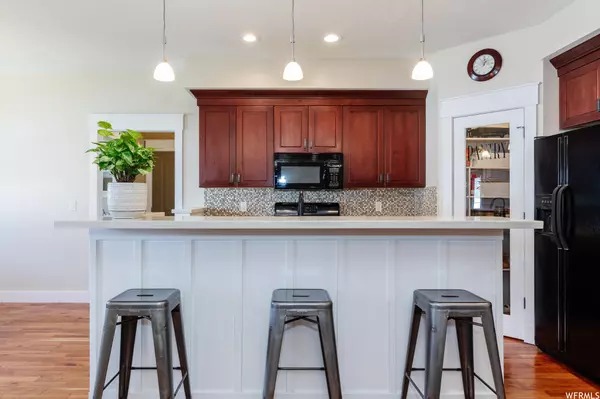$548,200
For more information regarding the value of a property, please contact us for a free consultation.
6 Beds
3 Baths
3,077 SqFt
SOLD DATE : 12/22/2023
Key Details
Property Type Single Family Home
Sub Type Single Family Residence
Listing Status Sold
Purchase Type For Sale
Square Footage 3,077 sqft
Price per Sqft $177
Subdivision Country Garden Est
MLS Listing ID 1898359
Sold Date 12/22/23
Style Rambler/Ranch
Bedrooms 6
Full Baths 2
Three Quarter Bath 1
Construction Status Blt./Standing
HOA Y/N No
Abv Grd Liv Area 1,510
Year Built 2002
Annual Tax Amount $2,301
Lot Size 9,147 Sqft
Acres 0.21
Lot Dimensions 0.0x0.0x0.0
Property Description
An exceptional opportunity to own a property where thoughtful design, spaciousness, and a great location come together in perfect harmony. Nestled within a highly desirable neighborhood, this property enjoys the best of both worlds a tranquil setting while still being conveniently close to all amenities. HUGE garage that can hold 3 cars double deep, fully fenced yard with extra parking, covered patio, hardwood floors, window seats, great storage, custom floor plan, and a great room is a true centerpiece of this custom home! New roof in 2020, New water heater in 2022. Buyer to verify all information. Square footage taken from the appraisal. See excluded remarks.
Location
State UT
County Cache
Area Mendon; Petersboro; Providence
Zoning Single-Family
Rooms
Basement Full
Main Level Bedrooms 3
Interior
Interior Features Bath: Master, Closet: Walk-In, Disposal, Great Room, Range: Gas, Range/Oven: Free Stdng., Silestone Countertops
Heating Forced Air, Gas: Central
Cooling Central Air
Flooring Carpet, Hardwood, Tile
Equipment Workbench
Fireplace false
Window Features Blinds
Appliance Microwave, Refrigerator
Laundry Electric Dryer Hookup
Exterior
Exterior Feature Entry (Foyer), Patio: Covered, Porch: Open, Patio: Open
Garage Spaces 2.0
Utilities Available Natural Gas Connected, Electricity Connected, Sewer Connected, Water Connected
View Y/N Yes
View Mountain(s)
Roof Type Asphalt
Present Use Single Family
Topography Fenced: Full, Road: Paved, Sidewalks, Sprinkler: Auto-Full, Terrain, Flat, View: Mountain
Porch Covered, Porch: Open, Patio: Open
Total Parking Spaces 2
Private Pool false
Building
Lot Description Fenced: Full, Road: Paved, Sidewalks, Sprinkler: Auto-Full, View: Mountain
Faces West
Story 2
Sewer Sewer: Connected
Water Culinary
Structure Type Brick
New Construction No
Construction Status Blt./Standing
Schools
Elementary Schools River Heights
Middle Schools Spring Creek
High Schools Ridgeline
School District Cache
Others
Senior Community No
Tax ID 02-183-0042
Acceptable Financing Cash, Conventional, FHA, VA Loan
Horse Property No
Listing Terms Cash, Conventional, FHA, VA Loan
Financing Conventional
Read Less Info
Want to know what your home might be worth? Contact us for a FREE valuation!

Our team is ready to help you sell your home for the highest possible price ASAP
Bought with Dwell Realty Group, LLC
"My job is to find and attract mastery-based agents to the office, protect the culture, and make sure everyone is happy! "






