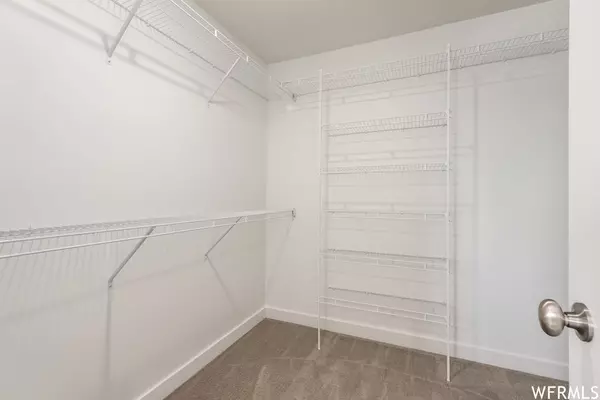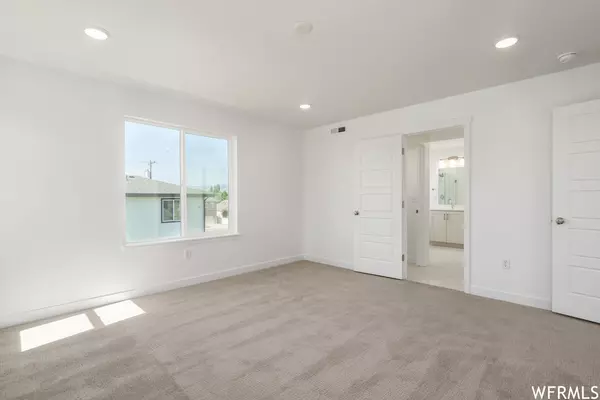$771,266
$771,266
For more information regarding the value of a property, please contact us for a free consultation.
4 Beds
3 Baths
3,276 SqFt
SOLD DATE : 12/18/2023
Key Details
Sold Price $771,266
Property Type Single Family Home
Sub Type Single Family Residence
Listing Status Sold
Purchase Type For Sale
Square Footage 3,276 sqft
Price per Sqft $235
Subdivision The Mill
MLS Listing ID 1894704
Sold Date 12/18/23
Style Stories: 2
Bedrooms 4
Full Baths 2
Three Quarter Bath 1
Construction Status Blt./Standing
HOA Fees $73/mo
HOA Y/N Yes
Abv Grd Liv Area 2,215
Year Built 2022
Annual Tax Amount $3,800
Lot Size 4,356 Sqft
Acres 0.1
Lot Dimensions 0.0x0.0x0.0
Property Description
Welcome to your new home in the beautiful and energy-efficient community of The Mill! As soon as you step inside, you will be greeted by a spacious and inviting foyer, perfect for welcoming guests. The first floor also features a private bedroom and bath. The heart of the home is the impressive kitchen, complete with a large island and walk-in pantry. The kitchen opens up to the separate dining and great room spaces, creating the perfect environment for entertaining friends and family. Upstairs, you'll find a well-appointed loft, a master suite, two additional bedrooms, and a full bath, providing plenty of space for a growing family. The master suite is a true retreat, offering plenty of privacy and ample space in the bedroom, master bath, and walk-in closet. With a second-floor laundry room, this home truly has it all. This brand new ZERO Energy Ready Home is not only the most energy-efficient home available, but it also includes full upgrades hand-picked by designers and full landscaping. Plus, with the community consisting of a minimum of 74 homes, this property is sure to experience quick equity growth as the community continues to develop. Don't miss your chance to own this stunning home in The Mill community, perfectly situated on the border of Midvale and Sandy.
Location
State UT
County Salt Lake
Area Sandy; Draper; Granite; Wht Cty
Zoning Single-Family
Rooms
Basement Full
Main Level Bedrooms 1
Interior
Interior Features Bath: Sep. Tub/Shower, Closet: Walk-In, Disposal, Range/Oven: Built-In, Instantaneous Hot Water, Silestone Countertops, Smart Thermostat(s)
Cooling Central Air, Heat Pump
Flooring Carpet, Laminate, Tile
Fireplace false
Window Features None
Appliance Microwave
Laundry Electric Dryer Hookup
Exterior
Exterior Feature Patio: Open
Garage Spaces 2.0
Utilities Available Natural Gas Connected, Electricity Connected, Sewer Connected, Sewer: Public, Water Connected
Amenities Available Snow Removal
View Y/N No
Roof Type Asphalt
Present Use Single Family
Topography Curb & Gutter, Sprinkler: Auto-Full, Terrain: Grad Slope, Drip Irrigation: Auto-Part
Porch Patio: Open
Total Parking Spaces 6
Private Pool false
Building
Lot Description Curb & Gutter, Sprinkler: Auto-Full, Terrain: Grad Slope, Drip Irrigation: Auto-Part
Faces North
Story 3
Sewer Sewer: Connected, Sewer: Public
Water Culinary
Structure Type Asphalt,Stucco,Cement Siding
New Construction No
Construction Status Blt./Standing
Schools
Elementary Schools Midvalley
Middle Schools Union
High Schools Hillcrest
School District Canyons
Others
HOA Name Treo Properties
Senior Community No
Tax ID 22-31-176-137
Horse Property No
Financing Conventional
Read Less Info
Want to know what your home might be worth? Contact us for a FREE valuation!

Our team is ready to help you sell your home for the highest possible price ASAP
Bought with NON-MLS
"My job is to find and attract mastery-based agents to the office, protect the culture, and make sure everyone is happy! "






