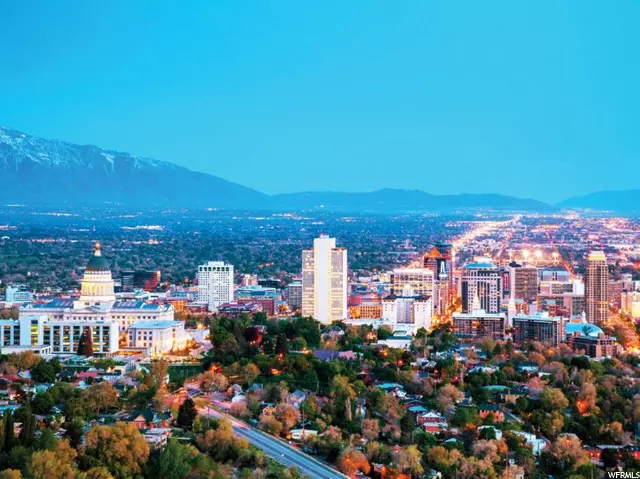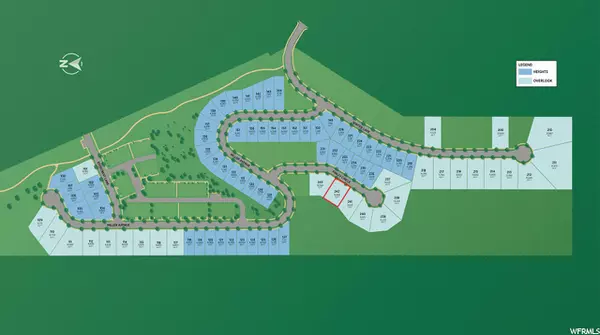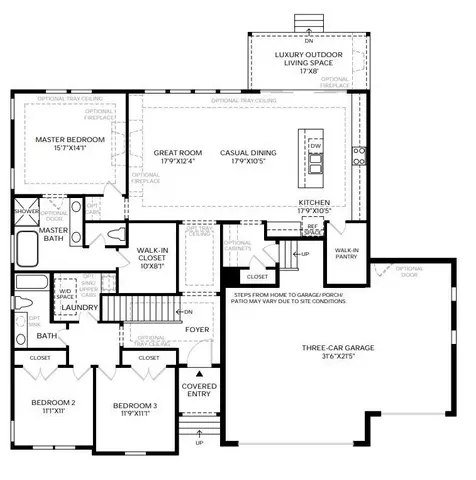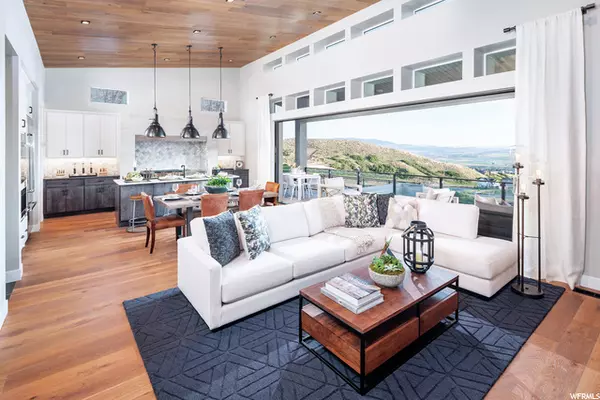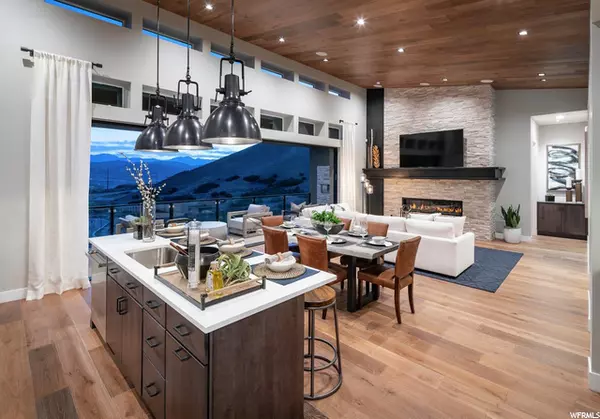$1,250,968
$929,995
34.5%For more information regarding the value of a property, please contact us for a free consultation.
3 Beds
3 Baths
3,285 SqFt
SOLD DATE : 10/05/2023
Key Details
Sold Price $1,250,968
Property Type Single Family Home
Sub Type Single Family Residence
Listing Status Sold
Purchase Type For Sale
Square Footage 3,285 sqft
Price per Sqft $380
Subdivision The Ridge Subdivisio
MLS Listing ID 1752510
Sold Date 10/05/23
Style Rambler/Ranch
Bedrooms 3
Full Baths 2
Half Baths 1
Construction Status Und. Const.
HOA Fees $30/mo
HOA Y/N Yes
Abv Grd Liv Area 1,929
Year Built 2022
Annual Tax Amount $1
Lot Size 8,276 Sqft
Acres 0.19
Lot Dimensions 0.0x0.0x0.0
Property Description
You won't want to miss this home! Our Evans floor plan boasts a large open-concept great room that's perfect for entertaining; its tall ceilings, wrap around covered deck, and dramatic exterior faade are sure to "WOW" friends and family! Or, for a quiet night in, enjoy your favorite book while soaking in the luxurious primary suite's free-standing tub. Don't wait, there is still time to allow YOU to add YOUR OWN PERSONAL STYLE with your choice of Design Studio upgrades! New home warranty included; built above today's current building standards to give you an energy and cost-efficient home. Ask agent for details.
Location
State UT
County Davis
Area Bntfl; Nsl; Cntrvl; Wdx; Frmtn
Zoning Single-Family
Direction Via I-15 S: Take exit 312 onto US-89 North. Turn right on East Eagleridge Drive, then at the roundabout take the second exit onto E Eagleridge Drive. Turn right onto Edgewood Drive then turn right on Edgecrest Lane. The Sales Center will be on your right.
Rooms
Basement Walk-Out Access
Primary Bedroom Level Floor: 1st
Master Bedroom Floor: 1st
Main Level Bedrooms 3
Interior
Interior Features Alarm: Fire, Bath: Sep. Tub/Shower, Closet: Walk-In, Den/Office, Great Room, Kitchen: Updated, Oven: Wall, Range: Countertop, Range: Gas, Granite Countertops
Cooling Central Air
Flooring Carpet, Laminate, Tile
Fireplace false
Window Features None
Appliance Microwave, Range Hood
Exterior
Exterior Feature Deck; Covered, Double Pane Windows, Entry (Foyer), Patio: Covered
Garage Spaces 3.0
Utilities Available Natural Gas Connected, Electricity Connected, Sewer Connected, Sewer: Public, Water Connected
Amenities Available Playground
View Y/N Yes
View Valley
Roof Type Asphalt
Present Use Single Family
Topography Sprinkler: Auto-Part, Terrain: Grad Slope, View: Valley
Accessibility Single Level Living
Porch Covered
Total Parking Spaces 3
Private Pool false
Building
Lot Description Sprinkler: Auto-Part, Terrain: Grad Slope, View: Valley
Faces Southwest
Story 2
Sewer Sewer: Connected, Sewer: Public
Water Culinary
Structure Type Concrete,Stone,Stucco
New Construction Yes
Construction Status Und. Const.
Schools
Elementary Schools Orchard
Middle Schools South Davis
High Schools Woods Cross
School District Davis
Others
Senior Community No
Tax ID 01-506-0242
Security Features Fire Alarm
Acceptable Financing Cash, Conventional, FHA, VA Loan
Horse Property No
Listing Terms Cash, Conventional, FHA, VA Loan
Financing Conventional
Read Less Info
Want to know what your home might be worth? Contact us for a FREE valuation!

Our team is ready to help you sell your home for the highest possible price ASAP
Bought with NON-MLS
"My job is to find and attract mastery-based agents to the office, protect the culture, and make sure everyone is happy! "

