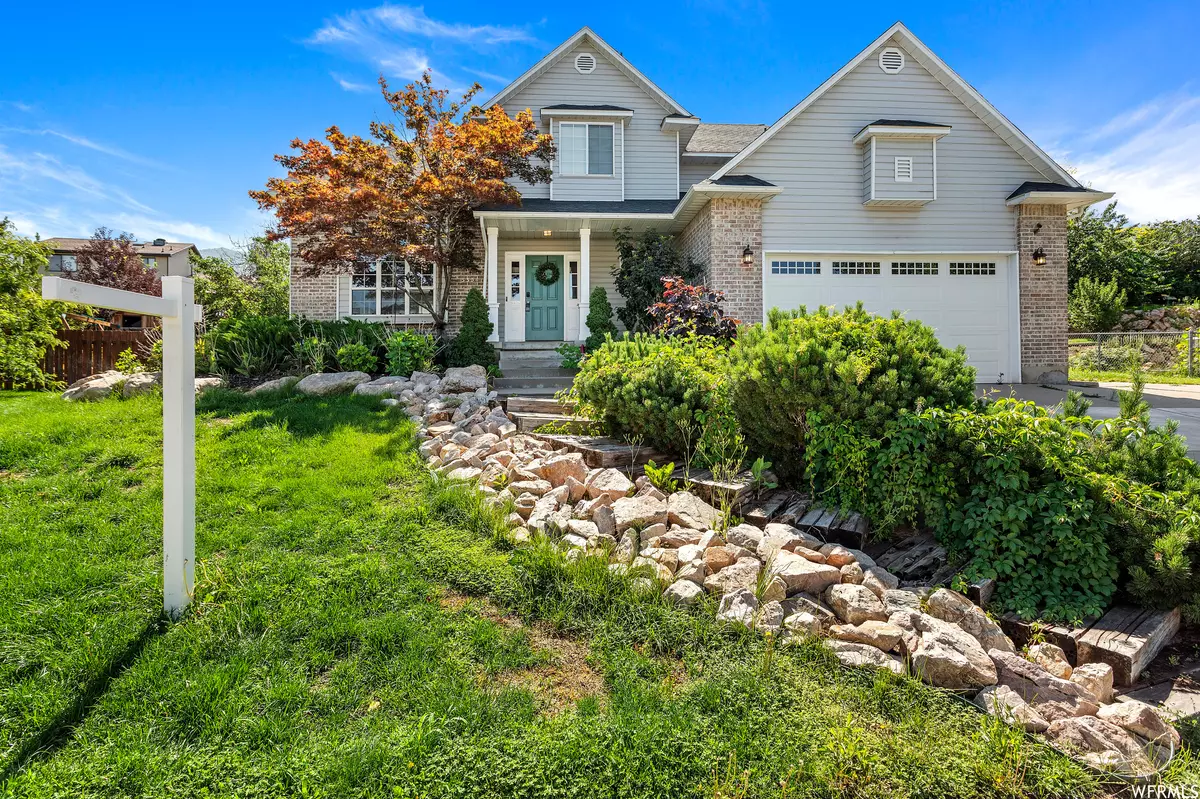$515,000
$535,000
3.7%For more information regarding the value of a property, please contact us for a free consultation.
6 Beds
4 Baths
3,161 SqFt
SOLD DATE : 12/15/2023
Key Details
Sold Price $515,000
Property Type Single Family Home
Sub Type Single Family Residence
Listing Status Sold
Purchase Type For Sale
Square Footage 3,161 sqft
Price per Sqft $162
Subdivision Quail Point No 8
MLS Listing ID 1871072
Sold Date 12/15/23
Style Stories: 2
Bedrooms 6
Full Baths 2
Half Baths 1
Three Quarter Bath 1
Construction Status Blt./Standing
HOA Y/N No
Abv Grd Liv Area 2,067
Year Built 1991
Annual Tax Amount $3,376
Lot Size 10,018 Sqft
Acres 0.23
Lot Dimensions 0.0x0.0x0.0
Property Description
This beautifully remodeled home offers a convenient location near Hill Air Force Base, spacious living areas, and a bright, airy atmosphere. The vaulted ceilings and open floor plan contribute to the overall sense of space and allow for plenty of natural light to flow throughout the home. One of the standout features of this property is its unique floor plan. The upper level boasts four bedrooms and two full bathrooms, a layout that can be hard to find! The primary bedroom is particularly generous in size and includes a walk-in closet and an en-suite bathroom with a separate tub and shower. In addition to the bedrooms on the upper level, the basement provides two more bedrooms and another bathroom, providing extra living space or potential guest accommodations. The fully fenced backyard of this home creates a defined area for relaxation, recreation, and entertainment. The presence of secondary water for outside watering is a valuable feature, helping to maintain the landscaping. Please note square footage figures are provided as a courtesy estimate only and were obtained from previous MLS listing. Buyer is advised to obtain an independent measurement. Overall, this remodeled home offers a desirable combination of modern updates, functional living spaces, and a convenient location.
Location
State UT
County Davis
Area Kaysville; Fruit Heights; Layton
Zoning Single-Family
Rooms
Basement Full
Primary Bedroom Level Floor: 2nd
Master Bedroom Floor: 2nd
Interior
Interior Features Bath: Master, Bath: Sep. Tub/Shower, Closet: Walk-In, Disposal, Great Room, Oven: Double, Vaulted Ceilings
Heating Forced Air, Gas: Central
Cooling Central Air
Flooring Carpet
Fireplaces Number 2
Equipment Alarm System
Fireplace true
Window Features Blinds
Appliance Microwave, Refrigerator
Laundry Electric Dryer Hookup
Exterior
Exterior Feature Double Pane Windows, Porch: Open, Patio: Open
Garage Spaces 2.0
Utilities Available Natural Gas Connected, Electricity Connected, Sewer Connected, Sewer: Public, Water Connected
View Y/N Yes
View Lake, Mountain(s), Valley
Roof Type Asphalt
Present Use Single Family
Topography Curb & Gutter, Fenced: Full, Road: Paved, Sidewalks, Terrain: Grad Slope, View: Lake, View: Mountain, View: Valley
Porch Porch: Open, Patio: Open
Total Parking Spaces 6
Private Pool false
Building
Lot Description Curb & Gutter, Fenced: Full, Road: Paved, Sidewalks, Terrain: Grad Slope, View: Lake, View: Mountain, View: Valley
Faces West
Story 3
Sewer Sewer: Connected, Sewer: Public
Water Culinary, Secondary
Structure Type Aluminum,Brick
New Construction No
Construction Status Blt./Standing
Schools
Elementary Schools Mountain View
Middle Schools North Layton
High Schools Northridge
School District Davis
Others
Senior Community No
Tax ID 09-178-0094
Acceptable Financing Cash, Conventional, FHA, VA Loan
Horse Property No
Listing Terms Cash, Conventional, FHA, VA Loan
Financing Conventional
Read Less Info
Want to know what your home might be worth? Contact us for a FREE valuation!

Our team is ready to help you sell your home for the highest possible price ASAP
Bought with REDFIN CORPORATION
"My job is to find and attract mastery-based agents to the office, protect the culture, and make sure everyone is happy! "






