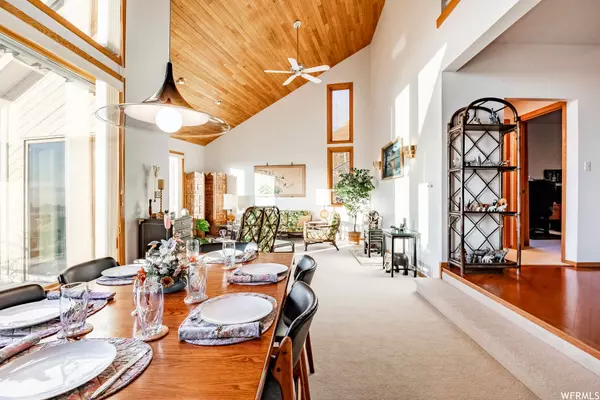$1,200,000
$1,250,000
4.0%For more information regarding the value of a property, please contact us for a free consultation.
4 Beds
5 Baths
4,291 SqFt
SOLD DATE : 12/15/2023
Key Details
Sold Price $1,200,000
Property Type Single Family Home
Sub Type Single Family Residence
Listing Status Sold
Purchase Type For Sale
Square Footage 4,291 sqft
Price per Sqft $279
Subdivision Prospector Hill
MLS Listing ID 1964062
Sold Date 12/15/23
Style Stories: 2
Bedrooms 4
Full Baths 3
Half Baths 1
Three Quarter Bath 1
Construction Status Blt./Standing
HOA Y/N No
Abv Grd Liv Area 2,770
Year Built 1986
Annual Tax Amount $4,791
Lot Size 0.270 Acres
Acres 0.27
Lot Dimensions 0.0x0.0x0.0
Property Description
Perched on the mountainside at the mouth of Big Cottonwood Canyon, this stunning home offers breathtaking views of the entire valley from every level. With quick access to both Little and Big Cottonwood Canyons, outdoor enthusiasts will delight in the proximity to world-class skiing and the beauty of the Ferguson trail just a short walk away. An architectural masterpiece, this home has been thoughtfully designed to take full advantage of the surrounding views. The large open spaces with high ceilings create an airy and inviting atmosphere, while the inlaid wood ceilings add a touch of elegance. The modern feel is enhanced by rounded corners and sleek metal railings. The primary bedroom and two guest bedrooms on the second level all feature high vaulted ceilings adorned with large wood beams, creating a sense of grandeur. The primary bedroom is a true sanctuary, complete with a cozy fireplace, a spacious ensuite bathroom featuring a jetted tub, and a private balcony with views stretching all the way to downtown Salt Lake City. The beautifully remodeled kitchen boasts stunning cabinets, high-end stainless-steel appliances and beautiful granite countertops, making it a chef's dream. The expansive deck, spanning the entire back of the house, offers a perfect vantage point to enjoy the tremendous views. Additionally, a hot tub is included on the deck, providing a relaxing oasis. For those seeking ultimate relaxation, a sauna is included in the basement, offering a tranquil retreat. With a large three-car garage, there is ample space for vehicles and storage. Convenience is key, with easy access to I-215, downtown Salt Lake City, shopping, and restaurants. This remarkable home combines luxury, convenience, and natural beauty, creating an unparalleled living experience surrounded by mountains.
Location
State UT
County Salt Lake
Area Holladay; Murray; Cottonwd
Zoning Single-Family
Rooms
Other Rooms Workshop
Basement Daylight, Entrance, Full, Walk-Out Access
Primary Bedroom Level Floor: 2nd
Master Bedroom Floor: 2nd
Interior
Interior Features Alarm: Security, Bath: Master, Bath: Sep. Tub/Shower, Closet: Walk-In, Den/Office, Disposal, Floor Drains, Gas Log, Jetted Tub, Kitchen: Updated, Laundry Chute, Oven: Wall, Range: Countertop, Vaulted Ceilings, Granite Countertops
Heating Forced Air, Gas: Central
Cooling Central Air
Flooring Carpet, Laminate, Tile, Vinyl
Fireplaces Number 3
Fireplaces Type Fireplace Equipment, Insert
Equipment Alarm System, Fireplace Equipment, Fireplace Insert, Hot Tub, Humidifier, Storage Shed(s), TV Antenna, Window Coverings, Workbench
Fireplace true
Appliance Ceiling Fan, Dryer, Electric Air Cleaner, Gas Grill/BBQ, Microwave, Refrigerator, Satellite Equipment, Satellite Dish, Washer, Water Softener Owned
Laundry Electric Dryer Hookup
Exterior
Exterior Feature See Remarks, Awning(s), Balcony, Double Pane Windows, Entry (Foyer), Patio: Open
Garage Spaces 3.0
Utilities Available Natural Gas Connected, Electricity Connected, Sewer Connected, Sewer: Public, Water Connected
View Y/N Yes
View Mountain(s), Valley
Roof Type Asphalt
Present Use Single Family
Topography Curb & Gutter, Road: Paved, Sidewalks, Sprinkler: Auto-Full, Terrain: Steep Slope, View: Mountain, View: Valley
Accessibility Grip-Accessible Features
Porch Patio: Open
Total Parking Spaces 3
Private Pool false
Building
Lot Description Curb & Gutter, Road: Paved, Sidewalks, Sprinkler: Auto-Full, Terrain: Steep Slope, View: Mountain, View: Valley
Faces East
Story 3
Sewer Sewer: Connected, Sewer: Public
Water Culinary
Structure Type Cedar
New Construction No
Construction Status Blt./Standing
Schools
Elementary Schools Canyon View
Middle Schools Butler
High Schools Brighton
School District Canyons
Others
Senior Community No
Tax ID 22-25-377-006
Security Features Security System
Acceptable Financing Cash, Conventional
Horse Property No
Listing Terms Cash, Conventional
Financing Cash
Read Less Info
Want to know what your home might be worth? Contact us for a FREE valuation!

Our team is ready to help you sell your home for the highest possible price ASAP
Bought with Summit Sotheby's International Realty
"My job is to find and attract mastery-based agents to the office, protect the culture, and make sure everyone is happy! "






