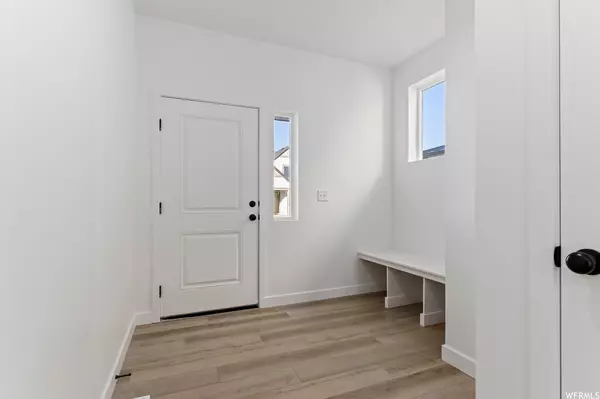$664,950
$684,682
2.9%For more information regarding the value of a property, please contact us for a free consultation.
4 Beds
3 Baths
3,341 SqFt
SOLD DATE : 12/15/2023
Key Details
Sold Price $664,950
Property Type Single Family Home
Sub Type Single Family Residence
Listing Status Sold
Purchase Type For Sale
Square Footage 3,341 sqft
Price per Sqft $199
Subdivision Riverton Cove
MLS Listing ID 1965811
Sold Date 12/15/23
Style Stories: 2
Bedrooms 4
Full Baths 2
Half Baths 1
Construction Status Blt./Standing
HOA Fees $250/mo
HOA Y/N Yes
Abv Grd Liv Area 2,314
Year Built 2023
Annual Tax Amount $1
Lot Size 5,662 Sqft
Acres 0.13
Lot Dimensions 0.0x0.0x0.0
Property Description
Welcome to this charming home nestled in a desirable neighborhood, where convenience is at your fingertips. Beyond the inviting facade, discover a spacious 3 car garage, providing ample room for your vehicles and storage needs. Step inside and be greeted by the elegance of 9' ceilings and upgraded cabinets, creating an atmosphere of refined living. The kitchen is a culinary dream, adorned with a tile backsplash and adorned with modern pendant lights. A cozy fireplace, complete with a craftsman mantel and built-in media shelving, sets the stage for intimate gatherings. Retreat to the primary suite and indulge in the luxury of a separate shower and tub, offering a serene oasis for relaxation. The thoughtful design extends to a tranquil office on the main floor, boasting acoustic insulation to ensure privacy and focus. With beautiful quartz countertops and durable LVP flooring throughout, this home effortlessly combines style and practicality. Don't miss out on the current incentives. Embrace the charm of this home and schedule a showing today! Sq feet per builder Specs.
Location
State UT
County Salt Lake
Area Wj; Sj; Rvrton; Herriman; Bingh
Zoning Single-Family
Direction Go West on 12300 S to 1830 W. Head South on 1830 West and you can see our Entrance to the community off of 1830 W. The Entrance of the Subdivision is across from the Riverton Library.
Rooms
Basement Full
Primary Bedroom Level Floor: 2nd
Master Bedroom Floor: 2nd
Interior
Interior Features Bath: Master, Bath: Sep. Tub/Shower, Closet: Walk-In, Den/Office, Disposal, Great Room, Range: Gas
Cooling Central Air
Flooring See Remarks, Carpet
Fireplaces Number 1
Fireplace true
Appliance Microwave
Laundry Electric Dryer Hookup
Exterior
Exterior Feature Double Pane Windows, Sliding Glass Doors
Garage Spaces 3.0
Utilities Available Natural Gas Connected, Electricity Connected, Sewer Connected, Water Connected
Amenities Available Other, Maintenance, Pets Permitted, Sewer Paid, Snow Removal, Trash, Water
View Y/N No
Roof Type Asphalt
Present Use Single Family
Topography Road: Paved, Sprinkler: Auto-Part
Total Parking Spaces 3
Private Pool false
Building
Lot Description Road: Paved, Sprinkler: Auto-Part
Faces West
Story 3
Sewer Sewer: Connected
Water Culinary
Structure Type Brick,Stucco,Cement Siding
New Construction No
Construction Status Blt./Standing
Schools
Elementary Schools Riverton
Middle Schools Hidden Valley
High Schools Riverton
School District Jordan
Others
HOA Name Jessa Gagnon
HOA Fee Include Maintenance Grounds,Sewer,Trash,Water
Senior Community No
Tax ID 27-34-176-090
Acceptable Financing Cash, Conventional, FHA, VA Loan
Horse Property No
Listing Terms Cash, Conventional, FHA, VA Loan
Financing Conventional
Read Less Info
Want to know what your home might be worth? Contact us for a FREE valuation!

Our team is ready to help you sell your home for the highest possible price ASAP
Bought with NRE
"My job is to find and attract mastery-based agents to the office, protect the culture, and make sure everyone is happy! "






