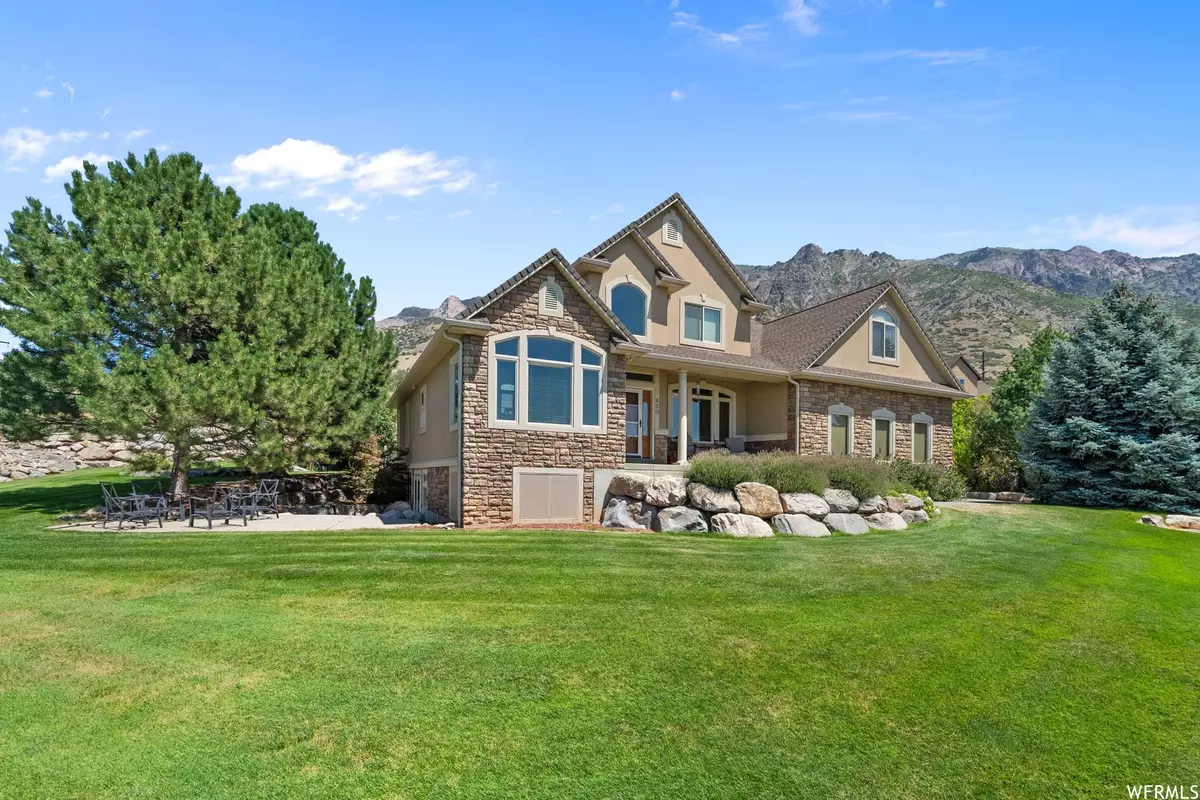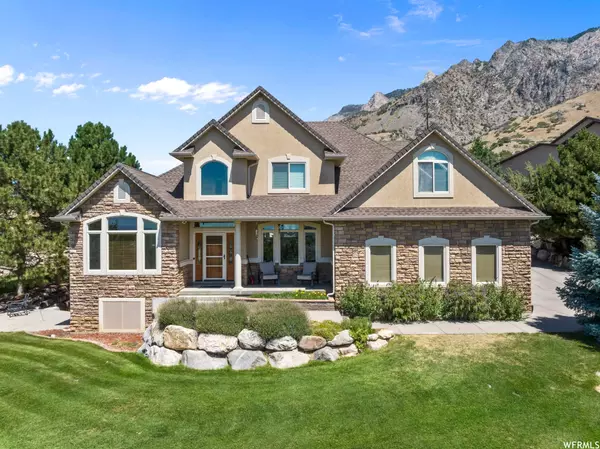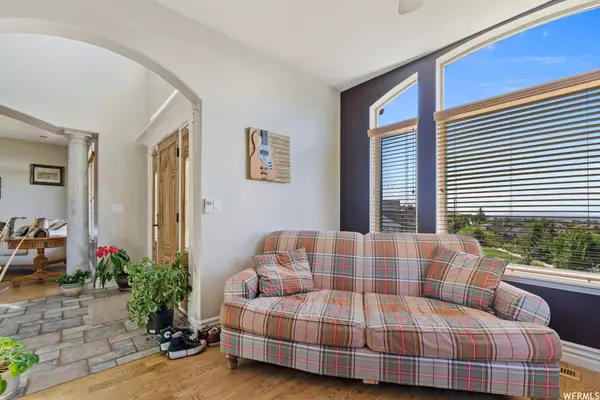$795,000
$815,000
2.5%For more information regarding the value of a property, please contact us for a free consultation.
6 Beds
4 Baths
5,270 SqFt
SOLD DATE : 12/08/2023
Key Details
Sold Price $795,000
Property Type Single Family Home
Sub Type Single Family Residence
Listing Status Sold
Purchase Type For Sale
Square Footage 5,270 sqft
Price per Sqft $150
Subdivision Fairbanks Est
MLS Listing ID 1894250
Sold Date 12/08/23
Style Stories: 2
Bedrooms 6
Full Baths 4
Construction Status Blt./Standing
HOA Fees $2/ann
HOA Y/N Yes
Abv Grd Liv Area 3,252
Year Built 2003
Annual Tax Amount $4,168
Lot Size 0.720 Acres
Acres 0.72
Lot Dimensions 0.0x0.0x0.0
Property Description
Views, Views, Views! Immaculate custom home at the top of highly desired Franklin Estates that overlooks Willard Bay. Wake up to Willard Peak in your master suite window on the main floor. Jetted Master bathroom tub. Heated Master bathroom floor with Mysa smart phone app. Granite countertops in kitchen on the main floor and basement kitchen. Basement is brand new and never lived in. Granite countertops and solid surfaces in bathrooms. New carpet. Central vacuum and can lighting. Wired 7.2 surround sound theater. Emergency transfer switch, Full wired alarm system. Whole house is wired for sound. New duel 40 gallon hot water heaters. Manabloc plumbing. Both garages have 220 hookups. Main Garage is extra high and deep. Detached garage is extra wide and deep with an attic and pulldown steps. Every room in the home is network with cat 6. House is wired with 20 amp outlets. Brand new GAF HDZ roof with limited lifetime warranty. Full water treatment system with inline backup pump and 200 gallons of water on site at all times. Built in Liberty safe. ADU ground floor basement with views and rental income potential. Willard Peak Hiking/Biking and Willard Bay boating/swimming. Easy freeway access. Amazing yard with beautiful rock terrace. Waterfall in backyard. 2 High efficiency AC and heating units. Square footage figures are provided as a courtesy estimate only. Buyer is advised to obtain an independent measurement.
Location
State UT
County Box Elder
Area Willard
Rooms
Other Rooms Workshop
Basement Entrance, Walk-Out Access
Main Level Bedrooms 2
Interior
Interior Features Accessory Apt, Alarm: Fire, Alarm: Security, Basement Apartment, Bath: Master, Bath: Sep. Tub/Shower, Central Vacuum, Closet: Walk-In, Den/Office, Disposal, Floor Drains, French Doors, Gas Log, Great Room, Jetted Tub, Kitchen: Second, Range/Oven: Free Stdng., Vaulted Ceilings, Granite Countertops, Theater Room
Cooling Central Air
Flooring Carpet, Hardwood, Laminate, Tile
Fireplaces Number 1
Fireplaces Type Fireplace Equipment, Insert
Equipment Alarm System, Basketball Standard, Fireplace Equipment, Fireplace Insert, Window Coverings, Workbench
Fireplace true
Window Features Blinds,Full
Appliance Ceiling Fan, Microwave, Satellite Dish, Water Softener Owned
Laundry Electric Dryer Hookup
Exterior
Exterior Feature Basement Entrance, Double Pane Windows, Out Buildings, Lighting, Porch: Open, Skylights, Storm Doors, Walkout, Patio: Open
Garage Spaces 4.0
Utilities Available Natural Gas Available, Natural Gas Connected, Electricity Available, Electricity Connected, Sewer: Septic Tank, Water Available, Water Connected
Amenities Available Hiking Trails, Horse Trails
View Y/N Yes
View Lake, Mountain(s), Valley
Roof Type Asphalt,Pitched
Present Use Single Family
Topography Fenced: Part, Road: Paved, Secluded Yard, Sprinkler: Auto-Full, Terrain: Grad Slope, Terrain: Mountain, View: Lake, View: Mountain, View: Valley, Wooded, Drip Irrigation: Auto-Full, Private
Porch Porch: Open, Patio: Open
Total Parking Spaces 4
Private Pool false
Building
Lot Description Fenced: Part, Road: Paved, Secluded, Sprinkler: Auto-Full, Terrain: Grad Slope, Terrain: Mountain, View: Lake, View: Mountain, View: Valley, Wooded, Drip Irrigation: Auto-Full, Private
Story 3
Sewer Septic Tank
Water Culinary, Secondary
Structure Type Stone,Stucco
New Construction No
Construction Status Blt./Standing
Schools
Elementary Schools Willard
Middle Schools Adele C. Young
High Schools Box Elder
School District Box Elder
Others
HOA Name Cheree Murdock
Senior Community No
Tax ID 01-133-0035
Security Features Fire Alarm,Security System
Acceptable Financing Cash, Conventional
Horse Property No
Listing Terms Cash, Conventional
Financing Conventional
Read Less Info
Want to know what your home might be worth? Contact us for a FREE valuation!

Our team is ready to help you sell your home for the highest possible price ASAP
Bought with KW Westfield (Excellence)
"My job is to find and attract mastery-based agents to the office, protect the culture, and make sure everyone is happy! "






