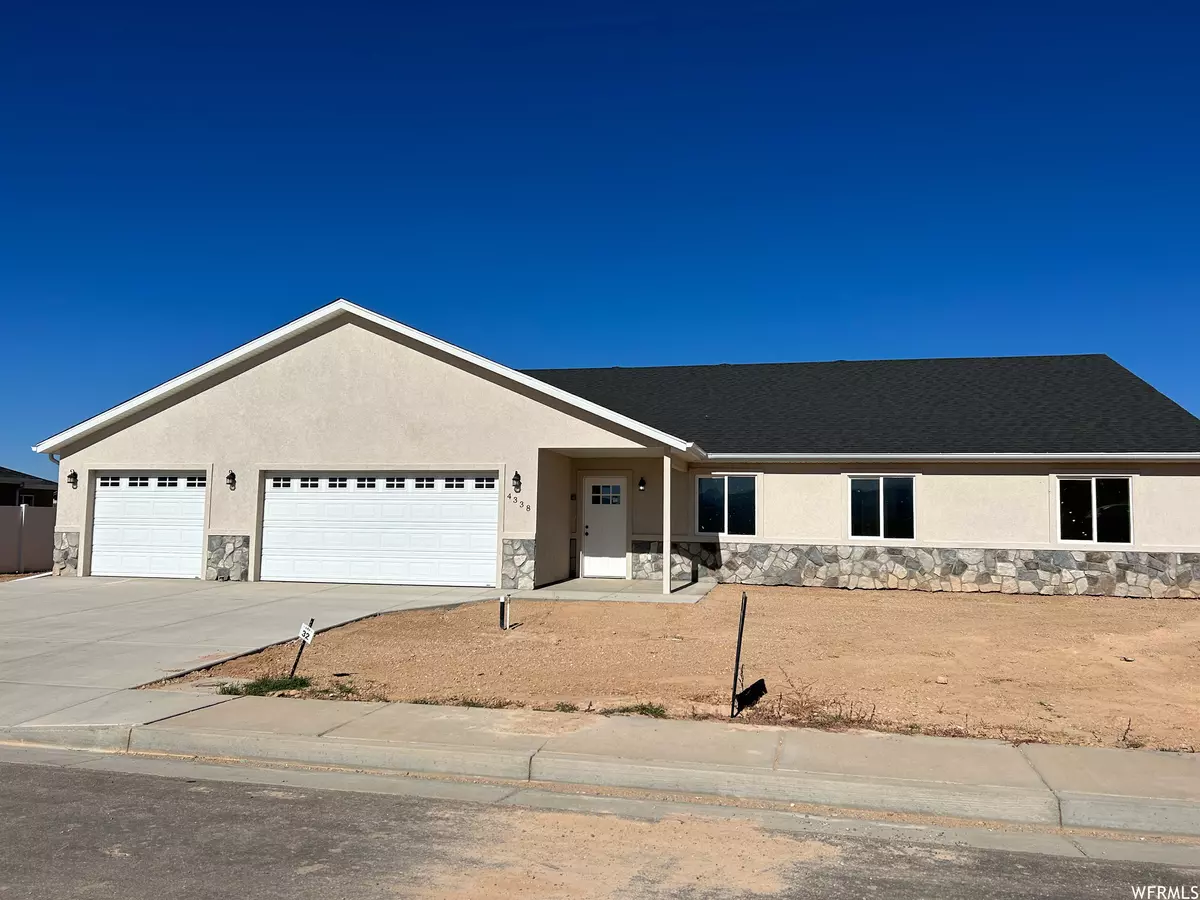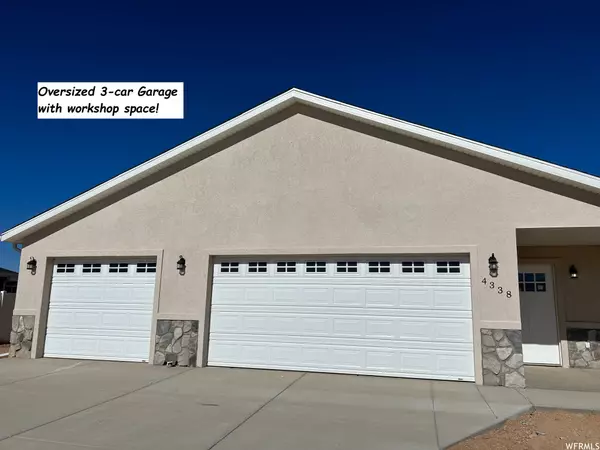$474,900
$489,900
3.1%For more information regarding the value of a property, please contact us for a free consultation.
3 Beds
2 Baths
2,436 SqFt
SOLD DATE : 12/07/2023
Key Details
Sold Price $474,900
Property Type Single Family Home
Sub Type Single Family Residence
Listing Status Sold
Purchase Type For Sale
Square Footage 2,436 sqft
Price per Sqft $194
Subdivision Iron West
MLS Listing ID 1882340
Sold Date 12/07/23
Style Rambler/Ranch
Bedrooms 3
Full Baths 2
Construction Status Und. Const.
HOA Y/N No
Abv Grd Liv Area 2,436
Year Built 2023
Annual Tax Amount $521
Lot Size 0.260 Acres
Acres 0.26
Lot Dimensions 0.0x0.0x0.0
Property Description
NEW! Includes $15,000 buyer incentive towards closing costs/rate buy-down & up to additional $4000 w/ preferred lender! There is also $5000 toward landscaping allowance. Spacious single level floor plan w/3bed + flex room for office, craft, or bed. Rare find w/over 2400 sq ft on one level w/an oversized 3-car garage w/room for workbench, room for RV parking along side, all in a new subdivision. Features include gorgeous luxury plank flooring, quartz countertops, gas fireplace, vaulted ceilings, a full 700 sq ft dedicated to the master suite, lots of storage in the oversized laundry & closets; open kitchen w/counter seating & pantry, incl fridge; large bedrooms & covered front porch. Lowest $/sq ft in new single family homes! Nearly complete - call us today! Taxes based on lot value.
Location
State UT
County Iron
Area Cedar Cty; Enoch; Pintura
Zoning Single-Family
Direction From Main St, go W on 200 N/Hwy 56. 3.5 miles past I-15, turn left into the Iron West Subdivision. Turn left onto 275 N & straight to the end. Lot is on the left before the cul-de-sac; look for sign.
Rooms
Basement None, Slab
Primary Bedroom Level Floor: 1st
Master Bedroom Floor: 1st
Main Level Bedrooms 3
Interior
Interior Features See Remarks, Bath: Master, Closet: Walk-In, Den/Office, Disposal, Great Room, Range/Oven: Free Stdng., Vaulted Ceilings
Heating Forced Air, Gas: Central
Cooling Central Air
Fireplaces Number 1
Fireplace true
Appliance Ceiling Fan, Microwave, Refrigerator
Exterior
Exterior Feature See Remarks, Double Pane Windows, Patio: Covered, Porch: Open
Garage Spaces 3.0
Utilities Available Natural Gas Connected, Electricity Connected, Sewer Connected, Water Connected
View Y/N Yes
View Mountain(s)
Roof Type Asphalt
Present Use Single Family
Topography See Remarks, Cul-de-Sac, Curb & Gutter, Fenced: Part, Road: Paved, Sidewalks, Terrain, Flat, View: Mountain
Accessibility Single Level Living
Porch Covered, Porch: Open
Total Parking Spaces 3
Private Pool false
Building
Lot Description See Remarks, Cul-De-Sac, Curb & Gutter, Fenced: Part, Road: Paved, Sidewalks, View: Mountain
Story 1
Sewer Sewer: Connected
Water Culinary
Structure Type Frame,Stone,Stucco
New Construction Yes
Construction Status Und. Const.
Schools
Elementary Schools Iron Springs
Middle Schools Cedar Middle School
High Schools Cedar
School District Iron
Others
Senior Community No
Tax ID B-2020-0032-0000
Acceptable Financing Cash, Conventional, FHA, VA Loan, USDA Rural Development
Horse Property No
Listing Terms Cash, Conventional, FHA, VA Loan, USDA Rural Development
Financing Cash
Read Less Info
Want to know what your home might be worth? Contact us for a FREE valuation!

Our team is ready to help you sell your home for the highest possible price ASAP
Bought with NON-MLS
"My job is to find and attract mastery-based agents to the office, protect the culture, and make sure everyone is happy! "






