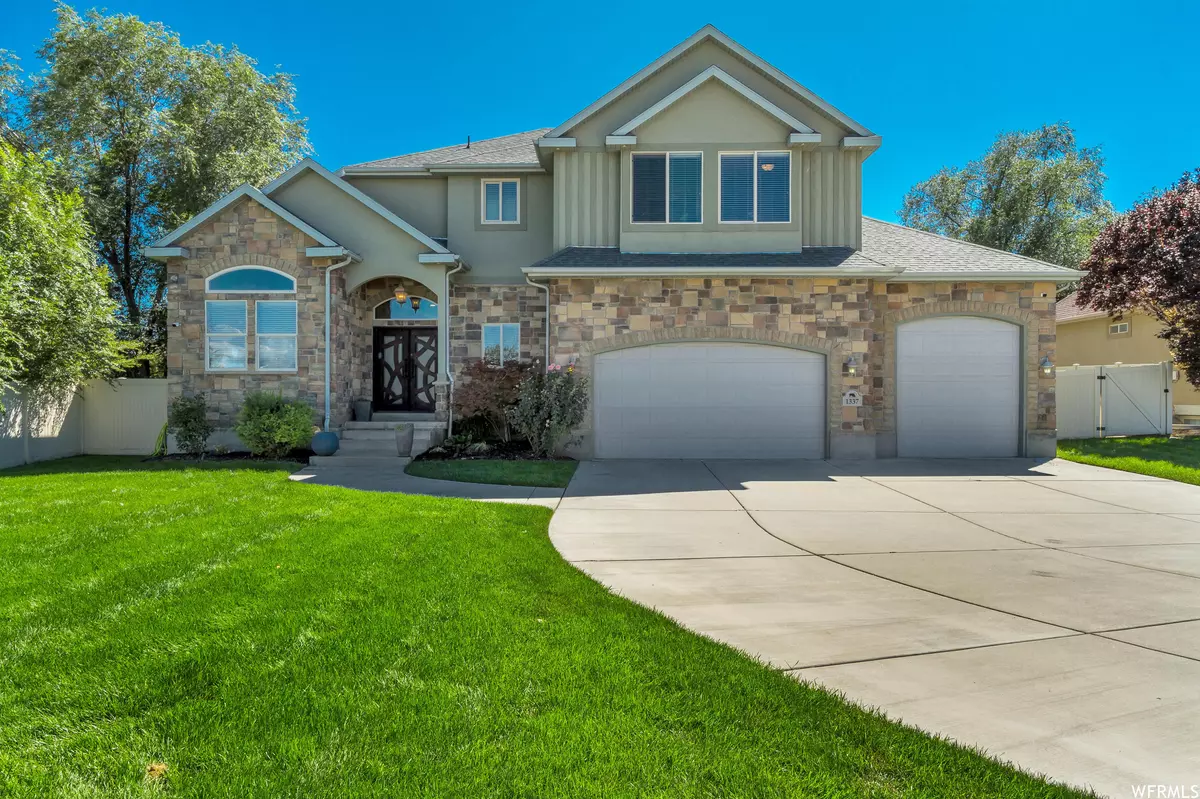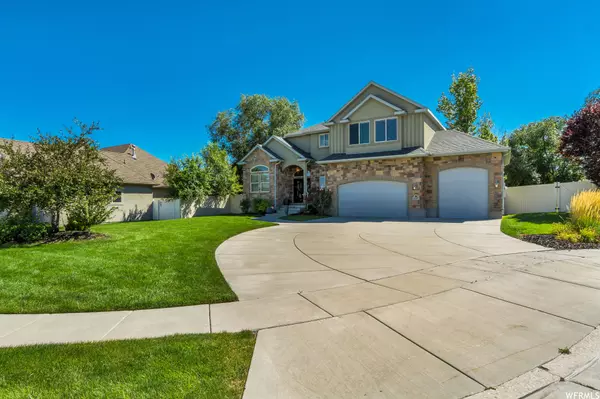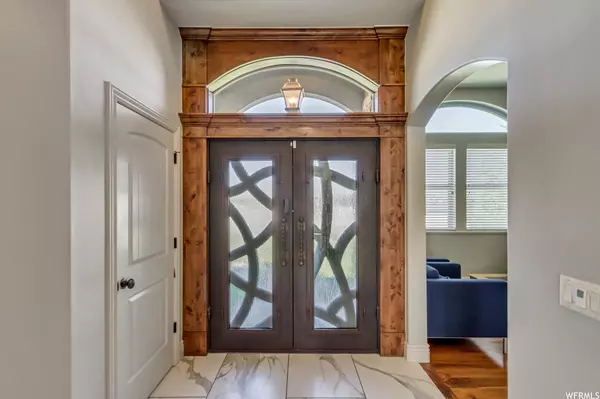$875,000
$899,900
2.8%For more information regarding the value of a property, please contact us for a free consultation.
5 Beds
4 Baths
3,965 SqFt
SOLD DATE : 12/08/2023
Key Details
Sold Price $875,000
Property Type Single Family Home
Sub Type Single Family Residence
Listing Status Sold
Purchase Type For Sale
Square Footage 3,965 sqft
Price per Sqft $220
Subdivision Ark Subdivision
MLS Listing ID 1898514
Sold Date 12/08/23
Style Stories: 2
Bedrooms 5
Full Baths 3
Half Baths 1
Construction Status Blt./Standing
HOA Y/N No
Abv Grd Liv Area 2,669
Year Built 2004
Annual Tax Amount $4,535
Lot Size 10,454 Sqft
Acres 0.24
Lot Dimensions 0.0x0.0x0.0
Property Description
***SELLER IS WILLING TO CONTRIBUTE UP TO 25K TOWARDS BUYERS' RATE BUY DOWN & CLOSING COSTS WITH AN OFFER THAT CLOSES BY END OF YEAR 2023*** Looking for your dream home? This is it! Amazing location in perfect cul-de-sac setting. As soon as you drive up, you'll notice the custom iron front door which adds an elegant entrance to this exceptional home. As you step inside, you'll immediately notice the attention to detail. This stunning two-story features an incredible newly remodeled high-end kitchen with Bosch appliances, induction stove, and quartz countertops - a chef's paradise! 5 bedrooms, 4 bathrooms, 2 large family rooms, a gym room, plus ample storage for you and your family to thrive. Check out the epoxy-coated 3-car garage, complete with extra storage, custom built-in cabinets, and a convenient bike rack. Your vehicles and belongings will find their perfect place here. The interior has been thoughtfully upgraded, featuring hardwood floors, new carpet, LVP and window shades, creating a fresh and inviting atmosphere throughout. Large primary bedroom and bathroom with separate tub, shower with euro glass, and walk in closet. Washer and dryer are included for your convenience. LVP flooring in the bedrooms provides style and durability. The basement features an awesome recreation room to entertain friends and family, plus a dedicated gym room, and a large bedroom with ensuite bathroom offering privacy to guests. Step outside to the large Trex deck, where you can soak in the sun and host gatherings with ease. This remarkable property is not just a house; it's a lifestyle upgrade. Don't miss the opportunity to make it your own. Contact me today to schedule your private showing and start living in the home you've always dreamed of!
Location
State UT
County Salt Lake
Area Wj; Sj; Rvrton; Herriman; Bingh
Zoning Single-Family
Rooms
Basement Full
Primary Bedroom Level Floor: 2nd, Basement
Master Bedroom Floor: 2nd, Basement
Interior
Interior Features Alarm: Security, Bath: Master, Bath: Sep. Tub/Shower, Closet: Walk-In, Disposal, French Doors, Gas Log, Great Room, Jetted Tub, Kitchen: Updated, Oven: Gas, Oven: Wall, Range: Gas, Vaulted Ceilings, Video Door Bell(s), Video Camera(s)
Cooling Central Air
Flooring Carpet, Hardwood, Tile
Fireplaces Number 1
Equipment Alarm System, Window Coverings
Fireplace true
Window Features Blinds,Full,Shades
Appliance Ceiling Fan, Dryer, Microwave, Range Hood, Washer, Water Softener Owned
Laundry Gas Dryer Hookup
Exterior
Exterior Feature Bay Box Windows, Double Pane Windows, Entry (Foyer), Patio: Covered, Porch: Open
Garage Spaces 3.0
Utilities Available Natural Gas Connected, Electricity Connected, Sewer Connected, Water Connected
View Y/N Yes
View Mountain(s)
Roof Type Asphalt
Present Use Single Family
Topography Cul-de-Sac, Curb & Gutter, Fenced: Full, Road: Paved, Secluded Yard, Sidewalks, Sprinkler: Auto-Full, Terrain, Flat, View: Mountain
Porch Covered, Porch: Open
Total Parking Spaces 3
Private Pool false
Building
Lot Description Cul-De-Sac, Curb & Gutter, Fenced: Full, Road: Paved, Secluded, Sidewalks, Sprinkler: Auto-Full, View: Mountain
Faces North
Story 3
Sewer Sewer: Connected
Water Culinary, Irrigation: Pressure, Secondary
Structure Type Asphalt,Stone,Stucco
New Construction No
Construction Status Blt./Standing
Schools
Elementary Schools Rosamond
Middle Schools Oquirrh Hills
High Schools Riverton
School District Jordan
Others
Senior Community No
Tax ID 27-27-226-057
Security Features Security System
Acceptable Financing Cash, Conventional, FHA, VA Loan
Horse Property No
Listing Terms Cash, Conventional, FHA, VA Loan
Financing VA
Read Less Info
Want to know what your home might be worth? Contact us for a FREE valuation!

Our team is ready to help you sell your home for the highest possible price ASAP
Bought with Real Estate Essentials
"My job is to find and attract mastery-based agents to the office, protect the culture, and make sure everyone is happy! "






