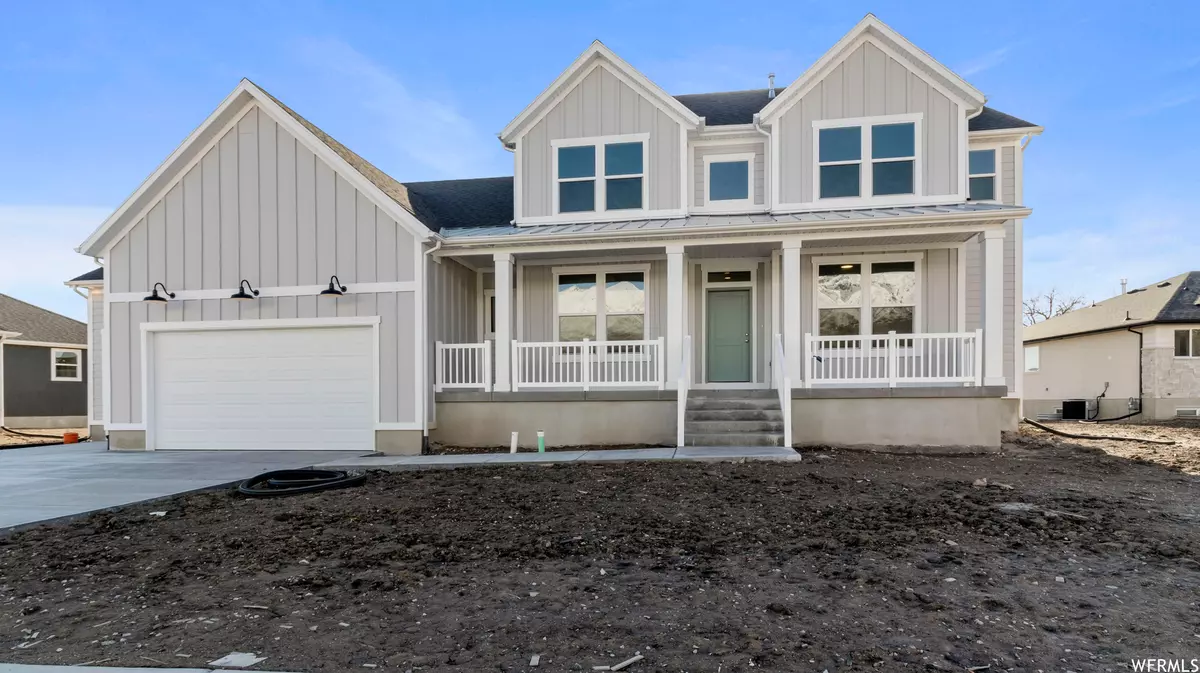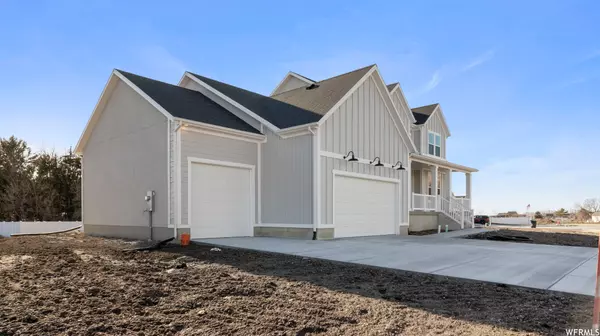$835,900
$845,900
1.2%For more information regarding the value of a property, please contact us for a free consultation.
4 Beds
2 Baths
5,139 SqFt
SOLD DATE : 12/04/2023
Key Details
Sold Price $835,900
Property Type Single Family Home
Sub Type Single Family Residence
Listing Status Sold
Purchase Type For Sale
Square Footage 5,139 sqft
Price per Sqft $162
Subdivision Budge Farms
MLS Listing ID 1854806
Sold Date 12/04/23
Style Stories: 2
Bedrooms 4
Full Baths 2
Construction Status Blt./Standing
HOA Y/N No
Abv Grd Liv Area 3,094
Year Built 2022
Annual Tax Amount $1
Lot Size 0.370 Acres
Acres 0.37
Lot Dimensions 0.0x0.0x0.0
Property Description
Huge 2 story home at the base of the mountains!!!! Discover this remarkable home featuring 9-foot ceilings on the main level, 18' ceilings in the great room as well as a striking 2-story wall of windows. The main floor includes the master suite for your convenience, along with a spacious laundry room and a substantial mudroom complete with a half bath. The kitchen is a vision of beauty, boasting an impressive island and a walk-in pantry. Ascending to the second floor, you'll find three bedrooms, a versatile play/craft room, and a view that overlooks the roomy great room below. With a large unfinished basement, there's ample space for future expansion, and the basement is thoughtfully designed with a walkout and plumbing already roughed in for a future kitchenette. Inquire with me about our enticing lender incentive for even more benefits.
Location
State UT
County Weber
Area Ogdn; Farrw; Hrsvl; Pln Cty.
Zoning Single-Family
Rooms
Basement Full
Primary Bedroom Level Floor: 1st
Master Bedroom Floor: 1st
Main Level Bedrooms 1
Interior
Interior Features Bath: Master, Bath: Sep. Tub/Shower, Closet: Walk-In, Den/Office, Great Room, Oven: Wall, Range: Countertop, Vaulted Ceilings
Cooling Central Air
Flooring Carpet, Laminate
Fireplaces Number 1
Fireplace true
Window Features None
Appliance Ceiling Fan, Microwave
Laundry Electric Dryer Hookup
Exterior
Exterior Feature Basement Entrance, Double Pane Windows, Patio: Covered
Garage Spaces 3.0
Utilities Available Natural Gas Connected, Electricity Connected, Sewer Connected, Water Connected
View Y/N Yes
View Mountain(s)
Roof Type Asphalt
Present Use Single Family
Topography Cul-de-Sac, Curb & Gutter, Fenced: Part, Road: Paved, Sidewalks, Terrain, Flat, View: Mountain
Accessibility Single Level Living
Porch Covered
Total Parking Spaces 6
Private Pool false
Building
Lot Description Cul-De-Sac, Curb & Gutter, Fenced: Part, Road: Paved, Sidewalks, View: Mountain
Faces East
Story 3
Sewer Sewer: Connected
Water Culinary, Secondary
Structure Type Stucco,Cement Siding
New Construction No
Construction Status Blt./Standing
Schools
Elementary Schools Orchard Springs
Middle Schools Orion
High Schools Weber
School District Weber
Others
Senior Community No
Tax ID 19-439-0011
Acceptable Financing Cash, Conventional, FHA, VA Loan
Horse Property No
Listing Terms Cash, Conventional, FHA, VA Loan
Financing Other
Read Less Info
Want to know what your home might be worth? Contact us for a FREE valuation!

Our team is ready to help you sell your home for the highest possible price ASAP
Bought with Better Homes and Gardens Real Estate Momentum (Kaysville)
"My job is to find and attract mastery-based agents to the office, protect the culture, and make sure everyone is happy! "






