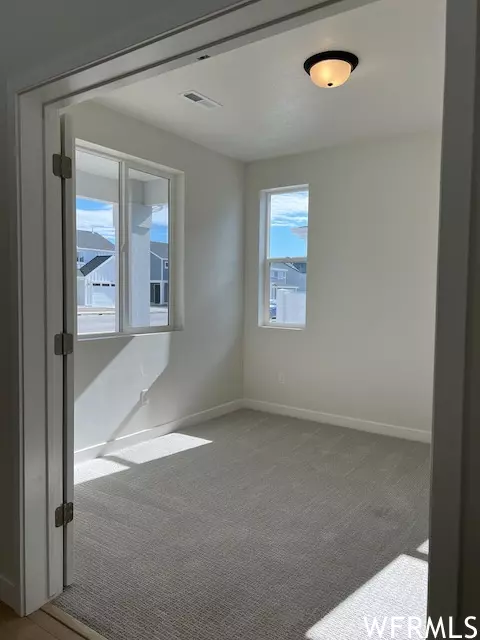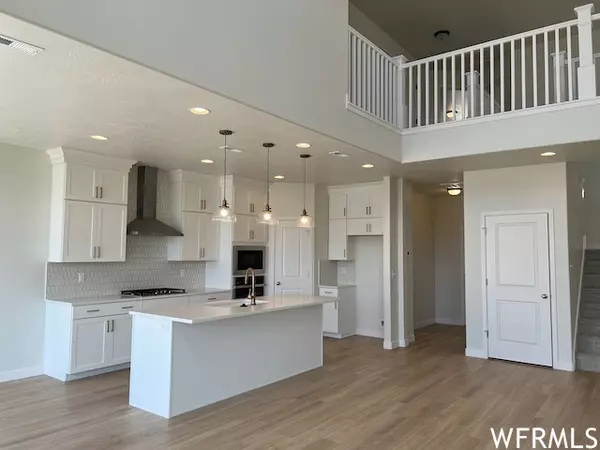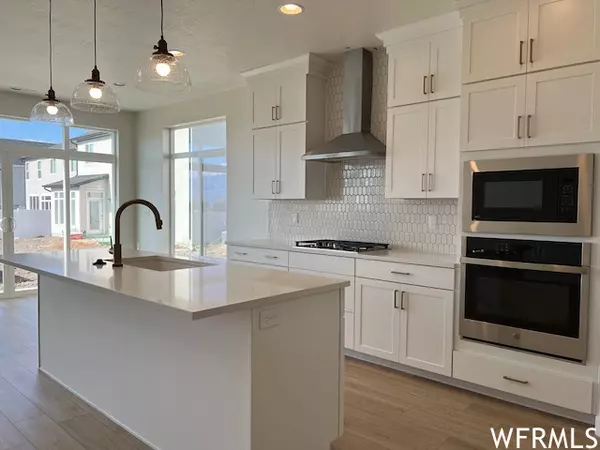$649,990
For more information regarding the value of a property, please contact us for a free consultation.
4 Beds
3 Baths
2,642 SqFt
SOLD DATE : 12/04/2023
Key Details
Property Type Single Family Home
Sub Type Single Family Residence
Listing Status Sold
Purchase Type For Sale
Square Footage 2,642 sqft
Price per Sqft $245
Subdivision Stonecreek
MLS Listing ID 1894274
Sold Date 12/04/23
Style Stories: 2
Bedrooms 4
Full Baths 2
Half Baths 1
Construction Status Und. Const.
HOA Fees $15/mo
HOA Y/N Yes
Abv Grd Liv Area 2,642
Year Built 2023
Annual Tax Amount $1
Lot Size 6,534 Sqft
Acres 0.15
Lot Dimensions 0.0x0.0x0.0
Property Description
MOVE-IN READY MAIN FLOOR MASTER The Addison Plan - Your Ultimate Dream Home! Step into a world of modern luxury with the stunning Addison plan. The heart of this home is the gourmet kitchen, equipped with stainless steel appliances, double wall ovens, a gas cooktop, and an extended island. This culinary paradise is designed to fulfill your every cooking desire and is perfect for seasoned chefs and cooking enthusiasts alike. A standout feature of this home is the two-story great room, complete with a breathtaking 10-foot sliding glass door and transom windows that flood the space with natural light. Whether you're unwinding or entertaining, this space is perfect for both. On the main floor, the primary suite offers a luxurious retreat, featuring a separate tub and shower, two sinks, and a walk-in closet. Working from home is a breeze with a main floor office complete with double doors, ensuring both privacy and productivity. The second floor features a full bath with two sinks, adding convenience for family and guests. With a 3-car garage sporting 8-foot garage doors, this home provides ample space for your vehicles and storage needs. The Addison plan home is the embodiment of modern elegance and comfort. Don't let this opportunity pass you by - contact us today for a viewing and experience contemporary luxury at its finest.
Location
State UT
County Utah
Area Am Fork; Hlnd; Lehi; Saratog.
Zoning Single-Family
Rooms
Basement Slab
Primary Bedroom Level Floor: 1st
Master Bedroom Floor: 1st
Main Level Bedrooms 1
Interior
Interior Features Bath: Master, Bath: Sep. Tub/Shower, Closet: Walk-In, Den/Office, Great Room, Oven: Wall, Range: Countertop, Range: Gas, Granite Countertops
Cooling Central Air
Flooring Carpet, Laminate, Tile
Fireplace false
Window Features None
Appliance Microwave, Range Hood
Laundry Electric Dryer Hookup
Exterior
Exterior Feature Double Pane Windows, Entry (Foyer), Porch: Open, Sliding Glass Doors
Garage Spaces 3.0
Utilities Available Natural Gas Connected, Electricity Connected, Sewer Connected, Water Connected
Amenities Available Pets Permitted
View Y/N Yes
View Mountain(s)
Roof Type Asphalt
Present Use Single Family
Topography Fenced: Part, Sidewalks, Terrain, Flat, View: Mountain
Porch Porch: Open
Total Parking Spaces 3
Private Pool false
Building
Lot Description Fenced: Part, Sidewalks, View: Mountain
Faces East
Story 2
Sewer Sewer: Connected
Water Culinary, Irrigation: Pressure
Structure Type Asphalt,Stucco,Cement Siding
New Construction Yes
Construction Status Und. Const.
Schools
Elementary Schools Greenwood
Middle Schools American Fork
High Schools American Fork
School District Alpine
Others
HOA Name Red Rock Management
Senior Community No
Tax ID 66-905-0808
Acceptable Financing Cash, Conventional, FHA, VA Loan
Horse Property No
Listing Terms Cash, Conventional, FHA, VA Loan
Financing Conventional
Read Less Info
Want to know what your home might be worth? Contact us for a FREE valuation!

Our team is ready to help you sell your home for the highest possible price ASAP
Bought with NON-MLS
"My job is to find and attract mastery-based agents to the office, protect the culture, and make sure everyone is happy! "






