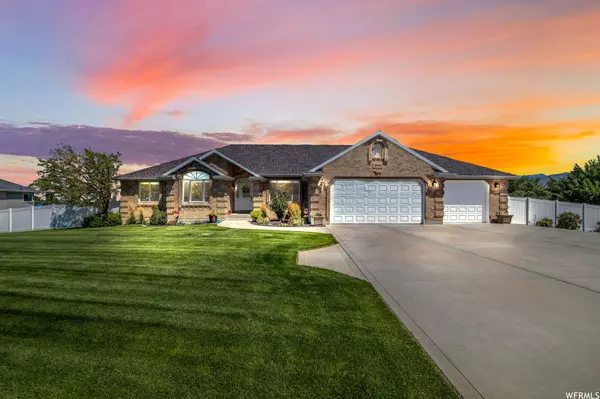$1,110,000
$1,197,999
7.3%For more information regarding the value of a property, please contact us for a free consultation.
3 Beds
4 Baths
4,909 SqFt
SOLD DATE : 12/01/2023
Key Details
Sold Price $1,110,000
Property Type Single Family Home
Sub Type Single Family Residence
Listing Status Sold
Purchase Type For Sale
Square Footage 4,909 sqft
Price per Sqft $226
Subdivision Scenic Hill Estates
MLS Listing ID 1897343
Sold Date 12/01/23
Style Rambler/Ranch
Bedrooms 3
Full Baths 2
Half Baths 2
Construction Status Blt./Standing
HOA Y/N No
Abv Grd Liv Area 2,460
Year Built 2000
Annual Tax Amount $5,190
Lot Size 1.000 Acres
Acres 1.0
Lot Dimensions 0.0x0.0x0.0
Property Description
Welcome home to this extraordinary home that seamlessly merges classic elegance with modern amenities. This custom brick rambler spans a generous 4,909 square feet and boasts a four-car garage spanning 1,350 square feet, featuring epoxy floors and an abundance of storage cabinets. Set on a sprawling 1.00-acre parcel, this property offers endless possibilities-it's ideal for horse enthusiasts or those with dreams of constructing a personalized garage/workshop. Inside, an updated kitchen showcases white cabinets, a sizable island, Quarts counter tops, white subway tile back splash, stainless steel appliances, and inviting wood flooring. With three bedrooms, an office, and three bathrooms on the main, this home accommodates both relaxation and functionality. Further potential awaits in the 50% finished basement with three framed bedrooms and one bathroom. The basement features a walk-out entrance, promising limitless possibilities for expansion and enjoyment. Dual family rooms provide distinct spaces, one adorned with a fireplace, the other with a wood stove. As day turns to dusk, savor evenings on the beautiful, covered patio where the majestic mountains provide a breathtaking backdrop. A lush landscape with mature fruit trees.
Location
State UT
County Salt Lake
Area Wj; Sj; Rvrton; Herriman; Bingh
Zoning Single-Family
Rooms
Basement Full, Walk-Out Access
Main Level Bedrooms 3
Interior
Interior Features Bath: Master, Bath: Sep. Tub/Shower, Closet: Walk-In, Den/Office, Disposal, Gas Log, Great Room, Kitchen: Updated, Range/Oven: Free Stdng., Vaulted Ceilings, Granite Countertops
Heating Forced Air
Cooling Central Air
Flooring Carpet, Hardwood, Tile
Fireplaces Number 2
Fireplaces Type Fireplace Equipment, Insert
Equipment Fireplace Equipment, Fireplace Insert, Storage Shed(s)
Fireplace true
Window Features Blinds,Part
Appliance Ceiling Fan, Microwave, Water Softener Owned
Exterior
Exterior Feature Basement Entrance, Double Pane Windows, Horse Property, Out Buildings, Lighting, Patio: Covered, Walkout
Garage Spaces 4.0
Utilities Available Natural Gas Connected, Electricity Connected, Sewer Connected, Sewer: Public, Water Connected
View Y/N Yes
View Mountain(s)
Roof Type Asphalt
Present Use Single Family
Topography Corner Lot, Curb & Gutter, Fenced: Part, Secluded Yard, Sidewalks, Sprinkler: Auto-Full, Terrain, Flat, View: Mountain
Porch Covered
Total Parking Spaces 10
Private Pool false
Building
Lot Description Corner Lot, Curb & Gutter, Fenced: Part, Secluded, Sidewalks, Sprinkler: Auto-Full, View: Mountain
Story 2
Sewer Sewer: Connected, Sewer: Public
Water Culinary, Irrigation, Irrigation: Pressure
Structure Type Brick
New Construction No
Construction Status Blt./Standing
Schools
Elementary Schools Bluffdale
Middle Schools South Hills
High Schools Riverton
School District Jordan
Others
Senior Community No
Tax ID 33-16-277-003
Acceptable Financing Cash, Conventional
Horse Property Yes
Listing Terms Cash, Conventional
Financing Conventional
Read Less Info
Want to know what your home might be worth? Contact us for a FREE valuation!

Our team is ready to help you sell your home for the highest possible price ASAP
Bought with Rees Realty, Incorporated, Stephen J.
"My job is to find and attract mastery-based agents to the office, protect the culture, and make sure everyone is happy! "






