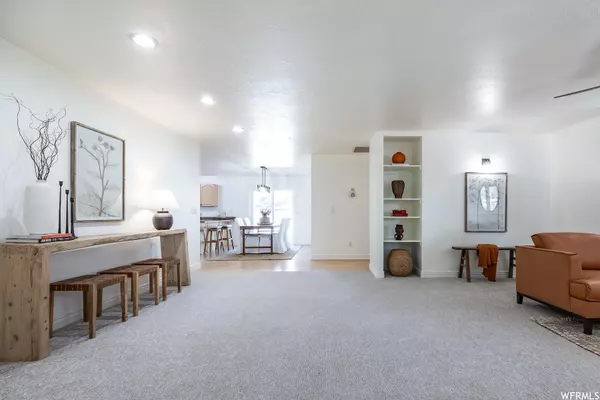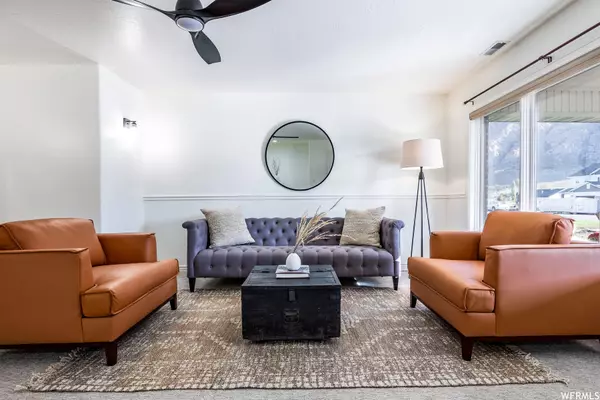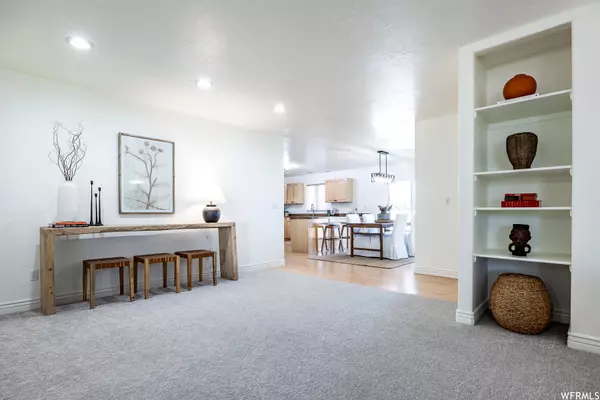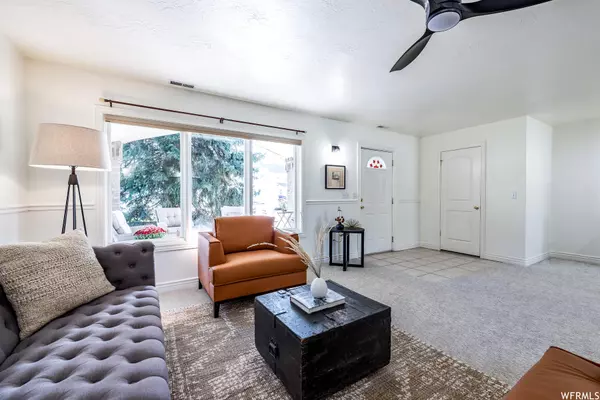$429,000
$429,900
0.2%For more information regarding the value of a property, please contact us for a free consultation.
3 Beds
2 Baths
1,795 SqFt
SOLD DATE : 11/30/2023
Key Details
Sold Price $429,000
Property Type Single Family Home
Sub Type Single Family Residence
Listing Status Sold
Purchase Type For Sale
Square Footage 1,795 sqft
Price per Sqft $238
Subdivision North Forty
MLS Listing ID 1951840
Sold Date 11/30/23
Style Rambler/Ranch
Bedrooms 3
Full Baths 1
Three Quarter Bath 1
Construction Status Blt./Standing
HOA Y/N No
Abv Grd Liv Area 1,795
Year Built 2004
Annual Tax Amount $558
Lot Size 10,454 Sqft
Acres 0.24
Lot Dimensions 0.0x0.0x0.0
Property Description
OPEN HOUSE: Saturday 11/11 11:00 am - 1:00 pm. Custom Patio home in Brigham City, Perfectly situated to take in the Grandeur of the Wasatch Range. Large front porch is your warm welcome into this beautiful home. It also offers privacy and perfect flow from the indoors to outdoors both front and back. The home boasts Large living spaces in the open concept floor plan making large gatherings a breeze. In addition this home is ADA accessible with 36" hallways and doors throughout the majority of the home. As This home is a true custom build, the kitchen is much larger than most and offers ample cabinet storage, counter space and a separate large pantry, it is also is stubbed for a gas range for those who prefer it. Wonderful primary suite with vaulted ceilings, walk-in closet and soaker tub. 2 additional spacious bedrooms round out the home. The location truly sets this one apart with access to amazing outdoor recreation, Mantua, canyons, trails, schools, walking distance to elementary school and access to the freeways. Don't miss your opportunity to own this gem. *Power shade on the front window.
Location
State UT
County Box Elder
Area Brigham City; Perry; Mantua
Zoning Single-Family
Rooms
Basement None
Primary Bedroom Level Floor: 1st
Master Bedroom Floor: 1st
Main Level Bedrooms 3
Interior
Interior Features See Remarks, Bath: Master, Closet: Walk-In, Disposal, Range/Oven: Free Stdng., Vaulted Ceilings
Heating Forced Air, Gas: Central
Cooling Central Air
Flooring Carpet, Laminate, Tile
Equipment Window Coverings
Fireplace false
Window Features See Remarks,Blinds,Full,Shades
Appliance Dryer, Range Hood, Washer
Laundry Electric Dryer Hookup
Exterior
Exterior Feature Double Pane Windows, Lighting, Patio: Covered, Sliding Glass Doors
Garage Spaces 2.0
Utilities Available Natural Gas Connected, Electricity Connected, Sewer Connected, Water Connected
View Y/N Yes
View Mountain(s)
Roof Type Asphalt
Present Use Single Family
Topography Curb & Gutter, Fenced: Full, Road: Paved, Sidewalks, Sprinkler: Auto-Full, Terrain, Flat, View: Mountain
Accessibility Accessible Hallway(s), Grip-Accessible Features, Ground Level, Accessible Entrance, Single Level Living, Customized Wheelchair Accessible
Porch Covered
Total Parking Spaces 2
Private Pool false
Building
Lot Description Curb & Gutter, Fenced: Full, Road: Paved, Sidewalks, Sprinkler: Auto-Full, View: Mountain
Story 1
Sewer Sewer: Connected
Water Culinary
Structure Type Brick
New Construction No
Construction Status Blt./Standing
Schools
Elementary Schools Discovery
Middle Schools None/Other
High Schools Box Elder
School District Box Elder
Others
Senior Community No
Tax ID 03-241-0003
Acceptable Financing Cash, Conventional, FHA
Horse Property No
Listing Terms Cash, Conventional, FHA
Financing VA
Read Less Info
Want to know what your home might be worth? Contact us for a FREE valuation!

Our team is ready to help you sell your home for the highest possible price ASAP
Bought with Summit Sotheby's International Realty
"My job is to find and attract mastery-based agents to the office, protect the culture, and make sure everyone is happy! "






