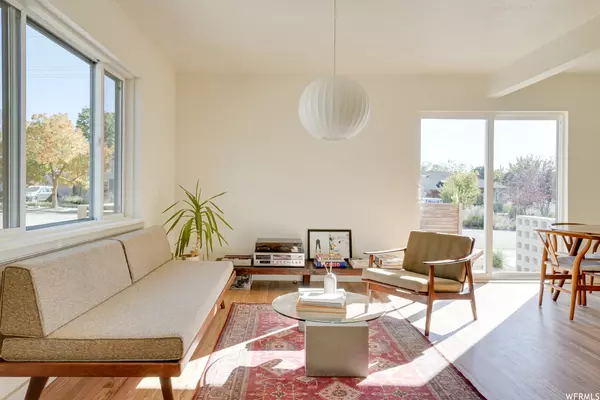$775,000
$774,900
For more information regarding the value of a property, please contact us for a free consultation.
3 Beds
2 Baths
1,712 SqFt
SOLD DATE : 11/17/2023
Key Details
Sold Price $775,000
Property Type Single Family Home
Sub Type Single Family Residence
Listing Status Sold
Purchase Type For Sale
Square Footage 1,712 sqft
Price per Sqft $452
Subdivision Country Club Garden
MLS Listing ID 1963221
Sold Date 11/17/23
Style Bungalow/Cottage
Bedrooms 3
Full Baths 2
Construction Status Blt./Standing
HOA Y/N No
Abv Grd Liv Area 856
Year Built 1944
Annual Tax Amount $2,630
Lot Size 6,969 Sqft
Acres 0.16
Lot Dimensions 0.0x0.0x0.0
Property Description
This is not your average home! Every inch has been professionally designed and crafted by the owner, an industrial designer, and artist, over the last five years! As you arrive at the property you will appreciate the wonderful handcrafted fence surrounding the large yard. The water-wise xeriscape, with its native grasses, perennials, patches of beautiful green grass, decorative stone, and paver walkways, enhances the magnificent plumb cherry tree and gives you a feeling of being in an oasis of comfort. Upon entering the residence you will find an open floor plan with a beautiful brand new kitchen. The warm wood, olive cabinets, walnut shelves, mosaic tiles, and quartz countertops give you the feeling of being in a high-end hotel. The new bathroom on the main floor has hip square tile on the walls and floors. Two bedrooms on the main and a master suite in the basement give versatility to this property. When you enter the lower level you will be met by a tranquil atmosphere of luxury. High ceilings, recessed lighting, hand-crafted closet doors, and designer finishes make it comfortable and cozy. This home is a true work of art and will be treasured by its new owner for years to come! There is plenty of room on the lot for an ADU, a large garage, boat storage, or a garden.
Location
State UT
County Salt Lake
Area Salt Lake City; Ft Douglas
Zoning Single-Family
Rooms
Basement Full
Primary Bedroom Level Basement
Master Bedroom Basement
Main Level Bedrooms 2
Interior
Interior Features Bath: Master, Bath: Sep. Tub/Shower, Closet: Walk-In, Disposal, Kitchen: Updated, Range: Gas, Range/Oven: Free Stdng., Smart Thermostat(s)
Heating Forced Air, Gas: Central, Gas: Stove
Cooling Central Air
Flooring Carpet, Hardwood, Stone, Tile, Cork
Equipment Storage Shed(s), Window Coverings, Workbench
Fireplace false
Window Features Part
Appliance Dryer, Gas Grill/BBQ, Range Hood, Refrigerator, Washer
Laundry Electric Dryer Hookup
Exterior
Exterior Feature Double Pane Windows, Entry (Foyer), Out Buildings, Lighting, Porch: Open, Sliding Glass Doors, Patio: Open
Garage Spaces 1.0
Utilities Available Natural Gas Connected, Electricity Connected, Sewer Connected, Sewer: Public, Water Connected
View Y/N Yes
View Mountain(s)
Roof Type Asphalt
Present Use Single Family
Topography Corner Lot, Curb & Gutter, Fenced: Full, Road: Paved, Secluded Yard, Sidewalks, Sprinkler: Auto-Full, Terrain, Flat, View: Mountain, Drip Irrigation: Auto-Full
Porch Porch: Open, Patio: Open
Total Parking Spaces 6
Private Pool false
Building
Lot Description Corner Lot, Curb & Gutter, Fenced: Full, Road: Paved, Secluded, Sidewalks, Sprinkler: Auto-Full, View: Mountain, Drip Irrigation: Auto-Full
Faces East
Story 2
Sewer Sewer: Connected, Sewer: Public
Water Culinary
Structure Type Brick,Cedar
New Construction No
Construction Status Blt./Standing
Schools
Elementary Schools Highland Park
Middle Schools None/Other
High Schools Highland
School District Salt Lake
Others
Senior Community No
Tax ID 16-22-376-009
Acceptable Financing Cash, Conventional
Horse Property No
Listing Terms Cash, Conventional
Financing Conventional
Read Less Info
Want to know what your home might be worth? Contact us for a FREE valuation!

Our team is ready to help you sell your home for the highest possible price ASAP
Bought with Marval Realty Group
"My job is to find and attract mastery-based agents to the office, protect the culture, and make sure everyone is happy! "






