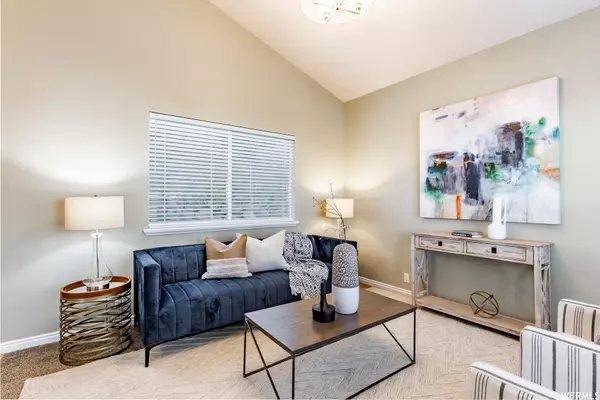$750,000
For more information regarding the value of a property, please contact us for a free consultation.
5 Beds
4 Baths
3,229 SqFt
SOLD DATE : 11/29/2023
Key Details
Property Type Single Family Home
Sub Type Single Family Residence
Listing Status Sold
Purchase Type For Sale
Square Footage 3,229 sqft
Price per Sqft $229
Subdivision Eaglewood Estates
MLS Listing ID 1903521
Sold Date 11/29/23
Style Stories: 2
Bedrooms 5
Full Baths 2
Three Quarter Bath 2
Construction Status Blt./Standing
HOA Y/N No
Abv Grd Liv Area 2,424
Year Built 1995
Annual Tax Amount $3,642
Lot Size 0.400 Acres
Acres 0.4
Lot Dimensions 0.0x0.0x0.0
Property Description
An attractive blend of modern and contemporary architecture, this custom Eaglewood home is designed to rise step by step, level by level, into the hillside, blending naturally with the terraced lawn, pines, and maples. See property video by clicking View Tour link. The interior features well-designed spaces, neutral colors, and vaulted ceilings. The updated kitchen includes a large island, gas range with designer hood, double ovens, and a farmhouse sink. Baths are also updated, including the thoughtful addition of a shower next to the main-floor half bath. The primary suite and two bedrooms are upstairs, a fourth bedroom is in the basement. A Home Office/Airbnb suite--the fifth bedroom with bath--is separate from the main living providing privacy and is accessed through the garage. The large deck provides an ideal setting for entertaining in the beautiful and private backyard. Eaglewood golf course is just steps away. Conveniently located in the desirable Eaglewood neighborhood, downtown Salt Lake City is just ten minutes away and the airport is an easy fifteen-minute drive. All information, included square footage, is provided as a courtesy. Buyer and Buyer's Agent to verify all to their satisfaction.
Location
State UT
County Davis
Area Bntfl; Nsl; Cntrvl; Wdx; Frmtn
Zoning Single-Family
Rooms
Basement Full
Primary Bedroom Level Floor: 2nd
Master Bedroom Floor: 2nd
Interior
Interior Features Bath: Sep. Tub/Shower, Closet: Walk-In, Den/Office, Disposal, Gas Log, Jetted Tub, Kitchen: Updated, Oven: Double, Oven: Wall, Range: Countertop, Range: Gas, Vaulted Ceilings, Granite Countertops
Heating Forced Air, Gas: Central
Cooling Central Air
Flooring Carpet, Hardwood, Tile
Fireplaces Number 1
Equipment Humidifier, Window Coverings
Fireplace true
Window Features Blinds
Appliance Ceiling Fan, Microwave, Range Hood, Refrigerator, Satellite Dish
Laundry Electric Dryer Hookup
Exterior
Exterior Feature Basement Entrance, Double Pane Windows, Entry (Foyer), Porch: Open
Garage Spaces 3.0
Utilities Available Natural Gas Connected, Electricity Connected, Sewer Connected, Water Connected
View Y/N Yes
View Lake, Mountain(s), Valley
Roof Type Asphalt
Present Use Single Family
Topography Secluded Yard, Sidewalks, Sprinkler: Auto-Full, Terrain: Hilly, View: Lake, View: Mountain, View: Valley, Wooded
Porch Porch: Open
Total Parking Spaces 5
Private Pool false
Building
Lot Description Secluded, Sidewalks, Sprinkler: Auto-Full, Terrain: Hilly, View: Lake, View: Mountain, View: Valley, Wooded
Story 3
Sewer Sewer: Connected
Water Culinary
Structure Type Brick,Stucco
New Construction No
Construction Status Blt./Standing
Schools
Elementary Schools Orchard
Middle Schools South Davis
High Schools Woods Cross
School District Davis
Others
Senior Community No
Tax ID 01-177-0003
Acceptable Financing Cash, Conventional, FHA, VA Loan
Horse Property No
Listing Terms Cash, Conventional, FHA, VA Loan
Financing Cash
Read Less Info
Want to know what your home might be worth? Contact us for a FREE valuation!

Our team is ready to help you sell your home for the highest possible price ASAP
Bought with Windermere Real Estate (9th & 9th)
"My job is to find and attract mastery-based agents to the office, protect the culture, and make sure everyone is happy! "






