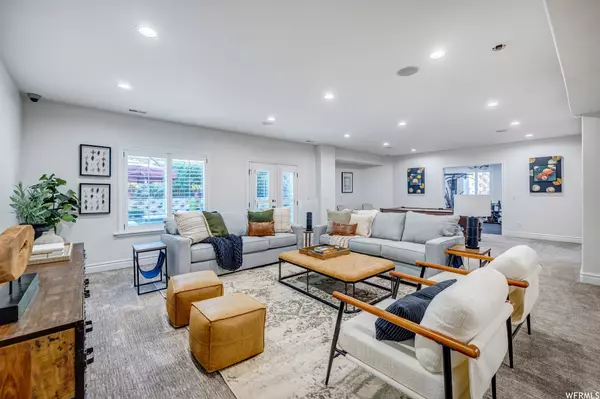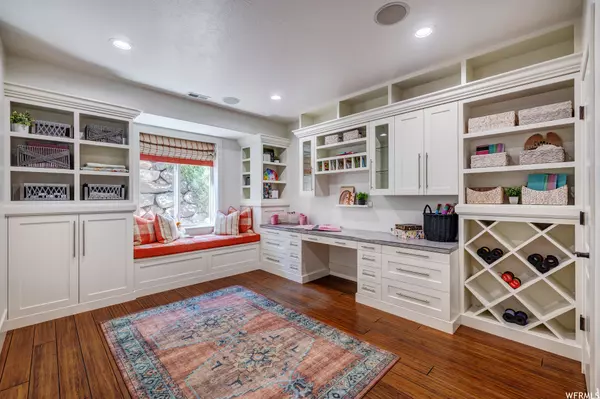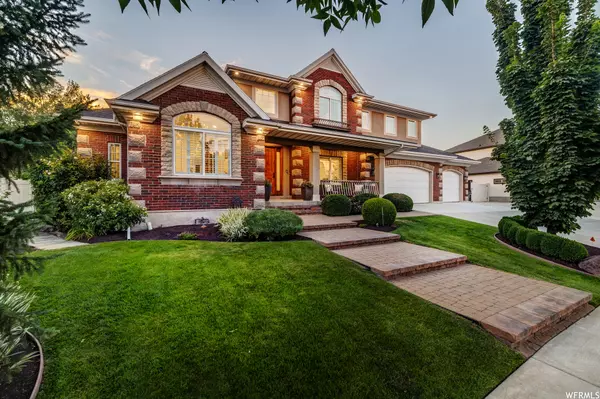$1,795,000
$1,850,000
3.0%For more information regarding the value of a property, please contact us for a free consultation.
6 Beds
7 Baths
7,647 SqFt
SOLD DATE : 11/22/2023
Key Details
Sold Price $1,795,000
Property Type Single Family Home
Sub Type Single Family Residence
Listing Status Sold
Purchase Type For Sale
Square Footage 7,647 sqft
Price per Sqft $234
Subdivision Ivory Crossing No 4
MLS Listing ID 1900299
Sold Date 11/22/23
Style Stories: 2
Bedrooms 6
Full Baths 2
Half Baths 2
Three Quarter Bath 3
Construction Status Blt./Standing
HOA Fees $60/mo
HOA Y/N Yes
Abv Grd Liv Area 4,007
Year Built 2007
Annual Tax Amount $7,214
Lot Size 0.430 Acres
Acres 0.43
Lot Dimensions 0.0x0.0x0.0
Property Description
Welcome to the epitome of luxury living! Nestled in a wonderful neighborhood, this home spans an impressive 7,647 square feet of meticulously designed living space complimented by a detached 1,549 square foot custom luxury studio. Step inside and be greeted by the timeless elegance of this home. Hardwood floors, grand windows, and exquisite lighting fixtures create an ambiance of sophistication throughout. The main floor is a masterpiece of design, featuring a formal dining room adorned with beamed ceilings, an expansive office space for work or study, and a 2-story great room with a grand fireplace, perfect for gatherings. The heart of this home is undoubtedly the gourmet Chef's kitchen, which boasts a grand island and a custom pantry for all your culinary needs. Main-level living reaches its zenith in the sanctuary of the master suite, complete with vaulted ceilings, fireplace and a spacious sitting area. As you ascend to the upper level, you'll discover a lounge area, a study for quiet contemplation, and a spacious laundry room, alongside three generously sized en-suite bedrooms. The basement is a treasure trove of entertainment, offering a family room for movie nights, a game area for friendly competition, a custom gym to keep you in top shape, a craft room for creative pursuits, and two additional bedrooms and bathrooms for guests or family members. Storage solutions abound, ensuring a clutter-free and organized lifestyle. This property is thoughtfully equipped with a whole-house backup generator, distributed audio for music enthusiasts, and a private patio surrounded by lush landscaping for outdoor relaxation. The possibility of a pool seamlessly merges with the existing landscaping, offering a potential canvas for future outdoor delights. A secluded pergola houses a custom hot tub, providing the perfect spot to unwind in nature's serenity. Versatility reigns supreme in the detached luxury studio providing a haven of comfort and entertainment. The studio's design allows for up to 3 separate private uses, or the option of an ADU, garage space or workshop. The possibilities are endless. With ample parking space, meticulously landscaped grounds, and resort-style living at your fingertips, this property is not just a home; it's a sanctuary you won't want to leave. Don't miss the opportunity to explore and experience the pinnacle of luxury living. Schedule your private showing today and make this masterpiece your own.
Location
State UT
County Salt Lake
Area Wj; Sj; Rvrton; Herriman; Bingh
Zoning Single-Family
Rooms
Basement Walk-Out Access
Primary Bedroom Level Floor: 1st
Master Bedroom Floor: 1st
Main Level Bedrooms 1
Interior
Interior Features Accessory Apt, Bath: Master, Bath: Sep. Tub/Shower, Central Vacuum, Closet: Walk-In, Den/Office, Disposal, Gas Log, Great Room, Vaulted Ceilings, Granite Countertops, Video Door Bell(s), Smart Thermostat(s)
Heating Forced Air, Gas: Central
Cooling Central Air
Flooring Carpet, Hardwood, Marble, Tile
Fireplaces Number 2
Equipment Hot Tub, Storage Shed(s), Window Coverings
Fireplace true
Window Features Plantation Shutters
Appliance Dryer, Microwave, Refrigerator, Washer
Exterior
Exterior Feature Basement Entrance, Entry (Foyer), Lighting, Walkout, Patio: Open
Garage Spaces 3.0
Community Features Clubhouse
Utilities Available Natural Gas Connected, Electricity Connected, Sewer Connected, Sewer: Public, Water Connected
Amenities Available Clubhouse, Picnic Area, Playground, Pool
View Y/N Yes
View Mountain(s)
Roof Type Asphalt
Present Use Single Family
Topography Curb & Gutter, Fenced: Full, Road: Paved, Secluded Yard, Sidewalks, Sprinkler: Auto-Full, Terrain, Flat, View: Mountain, Drip Irrigation: Auto-Part, Private
Accessibility Accessible Doors, Accessible Hallway(s), Accessible Electrical and Environmental Controls, Single Level Living
Porch Patio: Open
Total Parking Spaces 9
Private Pool false
Building
Lot Description Curb & Gutter, Fenced: Full, Road: Paved, Secluded, Sidewalks, Sprinkler: Auto-Full, View: Mountain, Drip Irrigation: Auto-Part, Private
Faces East
Story 3
Sewer Sewer: Connected, Sewer: Public
Water Culinary
Structure Type Brick,Stucco
New Construction No
Construction Status Blt./Standing
Schools
Elementary Schools Monte Vista
Middle Schools South Jordan
High Schools Bingham
School District Jordan
Others
HOA Name HOA Strategies
Senior Community No
Tax ID 27-20-279-011
Acceptable Financing Cash, Conventional, Seller Finance
Horse Property No
Listing Terms Cash, Conventional, Seller Finance
Financing Cash
Read Less Info
Want to know what your home might be worth? Contact us for a FREE valuation!

Our team is ready to help you sell your home for the highest possible price ASAP
Bought with NON-MLS
"My job is to find and attract mastery-based agents to the office, protect the culture, and make sure everyone is happy! "






