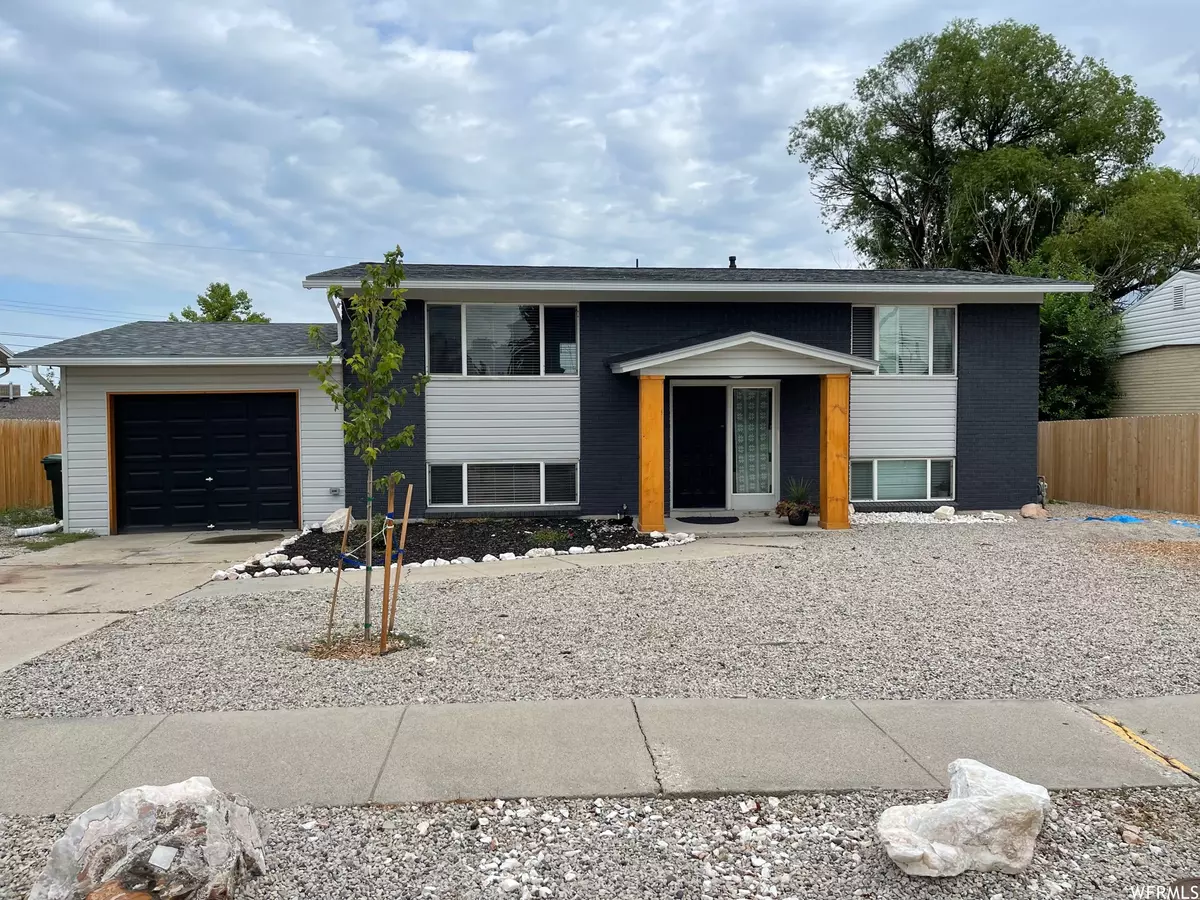$480,000
$475,000
1.1%For more information regarding the value of a property, please contact us for a free consultation.
5 Beds
2 Baths
1,900 SqFt
SOLD DATE : 11/27/2023
Key Details
Sold Price $480,000
Property Type Single Family Home
Sub Type Single Family Residence
Listing Status Sold
Purchase Type For Sale
Square Footage 1,900 sqft
Price per Sqft $252
Subdivision Sundown
MLS Listing ID 1899189
Sold Date 11/27/23
Style Split-Entry/Bi-Level
Bedrooms 5
Full Baths 1
Three Quarter Bath 1
Construction Status Blt./Standing
HOA Y/N No
Abv Grd Liv Area 950
Year Built 1966
Annual Tax Amount $2,406
Lot Size 7,840 Sqft
Acres 0.18
Lot Dimensions 0.0x0.0x0.0
Property Description
SELLER WILL PAY $5,000 TOWARD BUYER'S CLOSING COSTS & BUYING DOWN BUYER'S INTEREST RATE!! Totally remodeled home in 2021. The sunlit open floorplan & daylight basement along with new roof, kitchen, appliances, bathrooms, flooring, double pane windows, blinds, basement kitchenette, new A/C & water heater, some updated plumbing & electrical make this house your perfect next home. Freshly painted & carpets cleaned make this home move-in ready. The basement entrance and kitchenette make a mother-in-law living situation possible. The backyard has a patio & garden box & has been xeriscaped for low maintenance & saving on water. RV parking on the side of the house is possible. The house sits on a very quiet street. Square footage figures are provided as a courtesy estimate only. Buyer is advised to obtain an independent measurement.
Location
State UT
County Salt Lake
Area Magna; Taylrsvl; Wvc; Slc
Zoning Single-Family
Direction Enter 4912 W. 3980 S. for Google Maps
Rooms
Basement Daylight, Entrance, Full, Walk-Out Access
Main Level Bedrooms 2
Interior
Interior Features Kitchen: Second, Kitchen: Updated, Mother-in-Law Apt., Range/Oven: Free Stdng.
Heating Forced Air, Gas: Central
Cooling Central Air
Flooring Carpet, Tile, Vinyl
Equipment Window Coverings
Fireplace false
Window Features Blinds
Appliance Microwave, Refrigerator
Laundry Electric Dryer Hookup
Exterior
Exterior Feature Basement Entrance, Double Pane Windows, Walkout, Patio: Open
Garage Spaces 1.0
Utilities Available Natural Gas Connected, Electricity Connected, Sewer Connected, Sewer: Public, Water Connected
View Y/N No
Roof Type Asphalt
Present Use Single Family
Topography Curb & Gutter, Fenced: Full, Road: Paved, Sidewalks, Terrain, Flat
Porch Patio: Open
Total Parking Spaces 4
Private Pool false
Building
Lot Description Curb & Gutter, Fenced: Full, Road: Paved, Sidewalks
Faces South
Story 2
Sewer Sewer: Connected, Sewer: Public
Water Culinary
Structure Type Aluminum,Brick,Cedar
New Construction No
Construction Status Blt./Standing
Schools
Elementary Schools Jackling
Middle Schools John F. Kennedy
High Schools Hunter
School District Granite
Others
Senior Community No
Tax ID 14-36-476-015
Acceptable Financing Cash, Conventional, FHA, VA Loan
Horse Property No
Listing Terms Cash, Conventional, FHA, VA Loan
Financing FHA
Read Less Info
Want to know what your home might be worth? Contact us for a FREE valuation!

Our team is ready to help you sell your home for the highest possible price ASAP
Bought with Equity Real Estate (Solid)
"My job is to find and attract mastery-based agents to the office, protect the culture, and make sure everyone is happy! "






