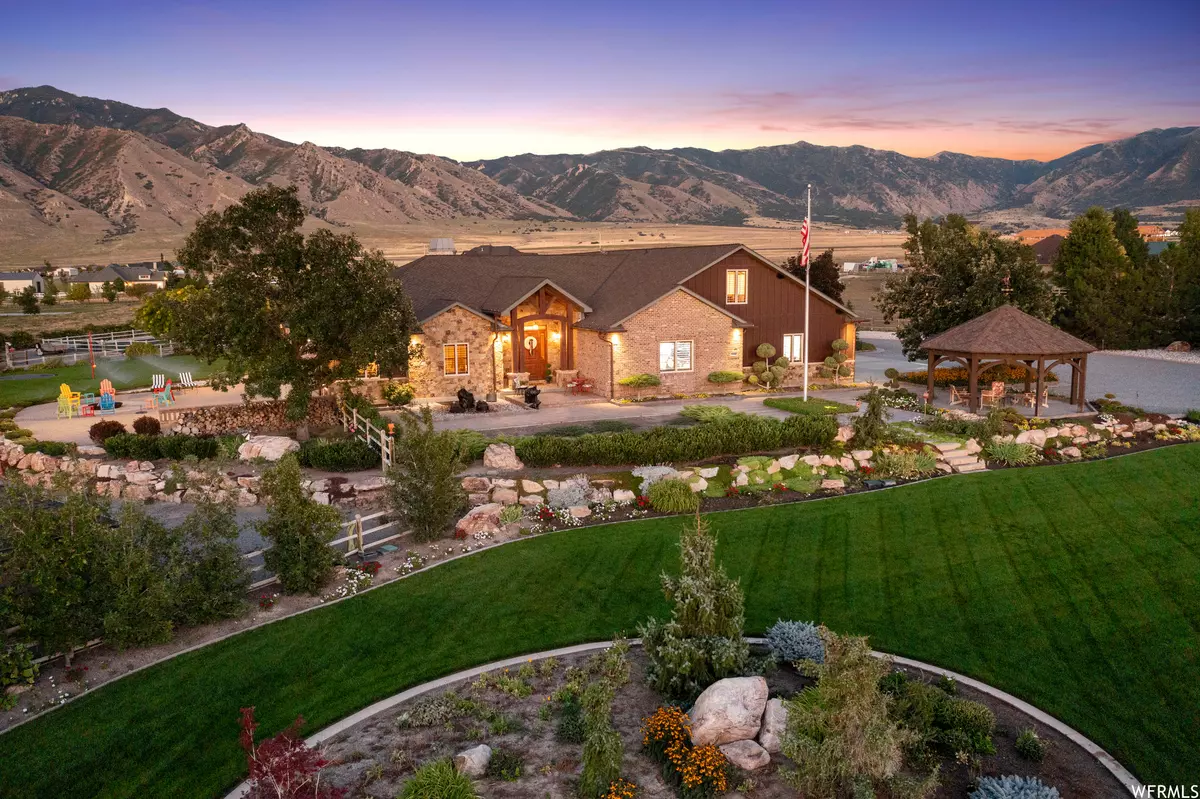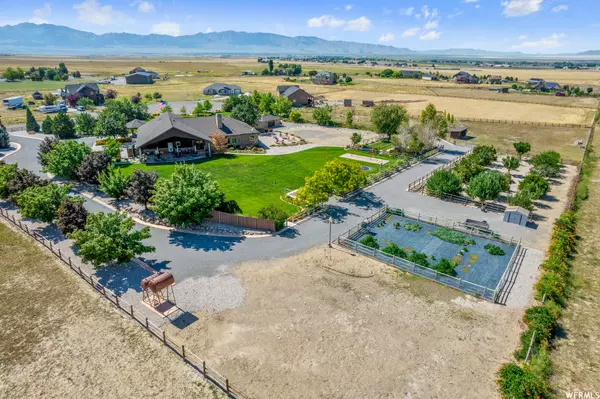$1,450,000
$1,500,000
3.3%For more information regarding the value of a property, please contact us for a free consultation.
6 Beds
5 Baths
6,203 SqFt
SOLD DATE : 11/22/2023
Key Details
Sold Price $1,450,000
Property Type Single Family Home
Sub Type Single Family Residence
Listing Status Sold
Purchase Type For Sale
Square Footage 6,203 sqft
Price per Sqft $233
Subdivision Brookfield Estates
MLS Listing ID 1898972
Sold Date 11/22/23
Style Rambler/Ranch
Bedrooms 6
Full Baths 3
Half Baths 2
Construction Status Blt./Standing
HOA Y/N No
Abv Grd Liv Area 3,343
Year Built 2006
Annual Tax Amount $5,822
Lot Size 5.000 Acres
Acres 5.0
Lot Dimensions 0.0x0.0x0.0
Property Description
Nestled in the picturesque East Erda, Utah, this 5-acre property offers an idyllic retreat for those seeking the charm of country living. With ample water rights included, spanning approximately 5 acres, this home is a haven for both tranquility and opportunity. As you approach, you'll be greeted by stunning wood shutters and the durability of 100-year rated architectural shingles that protect this elegant abode. The real showstopper, however, is the breathtaking 360 mountain views that surround the property, making it a true oasis for nature & gardening enthusiasts. Perfectly suited for horses & animal lovers, the property provides ample space for your four-legged companions. Additionally, the home relies on a septic system and well water, ensuring self-sufficiency in this rural paradise. Upon entering, the captivating foyer sets the tone for the interior, where you'll find a beautiful solid rock fireplace with a hand-carved mantle and a custom-built entertainment center in the spacious living room. The open floor plan seamlessly connects the gourmet kitchen, featuring custom cabinetry with screen insert accents, soft-close drawers, and extra-thick granite countertops, High-end appliances, including a Sub-Zero Refrigerator/Freezer and Jenn- Air appliances, grace the kitchen, and a breakfast bar adds a cozy touch. The wide hallway leads to three bedrooms on the main floor, including an oversized primary suite with a bay window and French doors. The luxurious primary bathroom boasts a jetted tub, a large walk-in shower, and beautiful custom cabinets with double sinks. A large walk-in closet provides ample storage. One bedroom is currently used as an office. In total, the home offers 2 full bathrooms and one-half bath. For recreation and relaxation, a bonus recreation room above the garage awaits, featuring a large window, skylights, wall air conditioning unit & heat pump for year-round comfort. The lower level, 70% finished and awaiting flooring and trim, offers three bedrooms and two unfinished bathrooms. A cozy gas fireplace, spacious family room, and access to the garage make this level versatile and functional. A Fort Knox Safe door leads to cold storage, and recessed lighting fixtures add a modern touch. The 5-car garage is a handyman's dream, complete with a large wrap-around workbench, abundant cabinets, and storage racks. Washer and dryer hook-ups and a drainage system for easy clean-out add to its convenience. Outdoors, the property truly shines & was featured in the 2011 Master Gardening Home Show. Boasting a 520 sq ft chicken coop that can be converted into an ADU, individual numbered pens, and a large shed with an automatic garage door opener. A fruit orchard, abundant garden complete with drip irrigation system, meticulously manicured yard with mature landscaping, featuring over 100 trees, flora, succulents, & a relaxing rock water feature. Gorgeous pavers and curbing enhance the beauty of the outdoor space. A kid's playground, in-ground trampoline, gazebo, fire pit, approximately 1 acre was reserved for a duck pond and pickleball court, it provides endless entertainment possibilities. Extras abound in this home, from a state-of-the-art surround sound system, that can be enjoyed inside and out, to a water softener, Reverse Osmosis water system, two furnaces, two water heaters, and a central AC unit. Hardwood, Travertine flooring, upgraded carpeting, canned recessed lighting, ceiling fans. Humidifiers and air purification system in the furnace system all contribute to the home's comfort and luxury. In total, this remarkable property offers approximately 7,872 square feet of living space across its first floor, second floor, basement, and garage. It's a country style retreat that seamlessly blends luxury, functionality, and natural beauty, creating a truly exceptional living experience. Square footage figures are provided as a courtesy estimate only and were obtained from appraisal. Buyer is advised to obtain an i
Location
State UT
County Tooele
Area Grantsville; Tooele; Erda; Stanp
Zoning Single-Family
Rooms
Basement Walk-Out Access
Main Level Bedrooms 3
Interior
Interior Features Alarm: Security, Bath: Master, Bath: Sep. Tub/Shower, Central Vacuum, Closet: Walk-In, Den/Office, Disposal, Floor Drains, French Doors, Gas Log, Great Room, Jetted Tub, Oven: Double, Oven: Gas, Oven: Wall, Range: Countertop, Range: Gas, Range/Oven: Built-In, Vaulted Ceilings, Granite Countertops, Smart Thermostat(s)
Heating Forced Air, Gas: Central, Heat Pump
Cooling Central Air, Heat Pump
Flooring Carpet, Hardwood, Travertine, Concrete
Fireplaces Number 2
Equipment Alarm System, Gazebo, Humidifier, Play Gym, Storage Shed(s), Swing Set, Window Coverings, Workbench, Trampoline
Fireplace true
Window Features Plantation Shutters
Appliance Ceiling Fan, Electric Air Cleaner, Microwave, Range Hood, Refrigerator, Water Softener Owned
Laundry Electric Dryer Hookup
Exterior
Exterior Feature Basement Entrance, Bay Box Windows, Double Pane Windows, Entry (Foyer), Horse Property, Out Buildings, Lighting, Patio: Covered, Porch: Open, Skylights, Walkout, Patio: Open
Garage Spaces 5.0
Utilities Available Natural Gas Connected, Electricity Connected, Sewer: Septic Tank
View Y/N Yes
View Lake, Mountain(s), Valley
Roof Type Asphalt
Present Use Single Family
Topography Cul-de-Sac, Fenced: Full, Fenced: Part, Road: Paved, Secluded Yard, Sprinkler: Auto-Full, Terrain, Flat, View: Lake, View: Mountain, View: Valley, Drip Irrigation: Auto-Part, Private
Accessibility Accessible Hallway(s)
Porch Covered, Porch: Open, Patio: Open
Total Parking Spaces 21
Private Pool false
Building
Lot Description Cul-De-Sac, Fenced: Full, Fenced: Part, Road: Paved, Secluded, Sprinkler: Auto-Full, View: Lake, View: Mountain, View: Valley, Drip Irrigation: Auto-Part, Private
Faces East
Story 3
Sewer Septic Tank
Water Private, Rights: Owned, Well
Structure Type Brick,Stone,Other
New Construction No
Construction Status Blt./Standing
Schools
Elementary Schools Stansbury
Middle Schools Clarke N Johnsen
High Schools Stansbury
School District Tooele
Others
Senior Community No
Tax ID 15-051-0-0021
Security Features Security System
Acceptable Financing Cash, Conventional, Exchange, VA Loan, USDA Rural Development
Horse Property Yes
Listing Terms Cash, Conventional, Exchange, VA Loan, USDA Rural Development
Financing Conventional
Read Less Info
Want to know what your home might be worth? Contact us for a FREE valuation!

Our team is ready to help you sell your home for the highest possible price ASAP
Bought with Arrow Real Estate Services
"My job is to find and attract mastery-based agents to the office, protect the culture, and make sure everyone is happy! "






