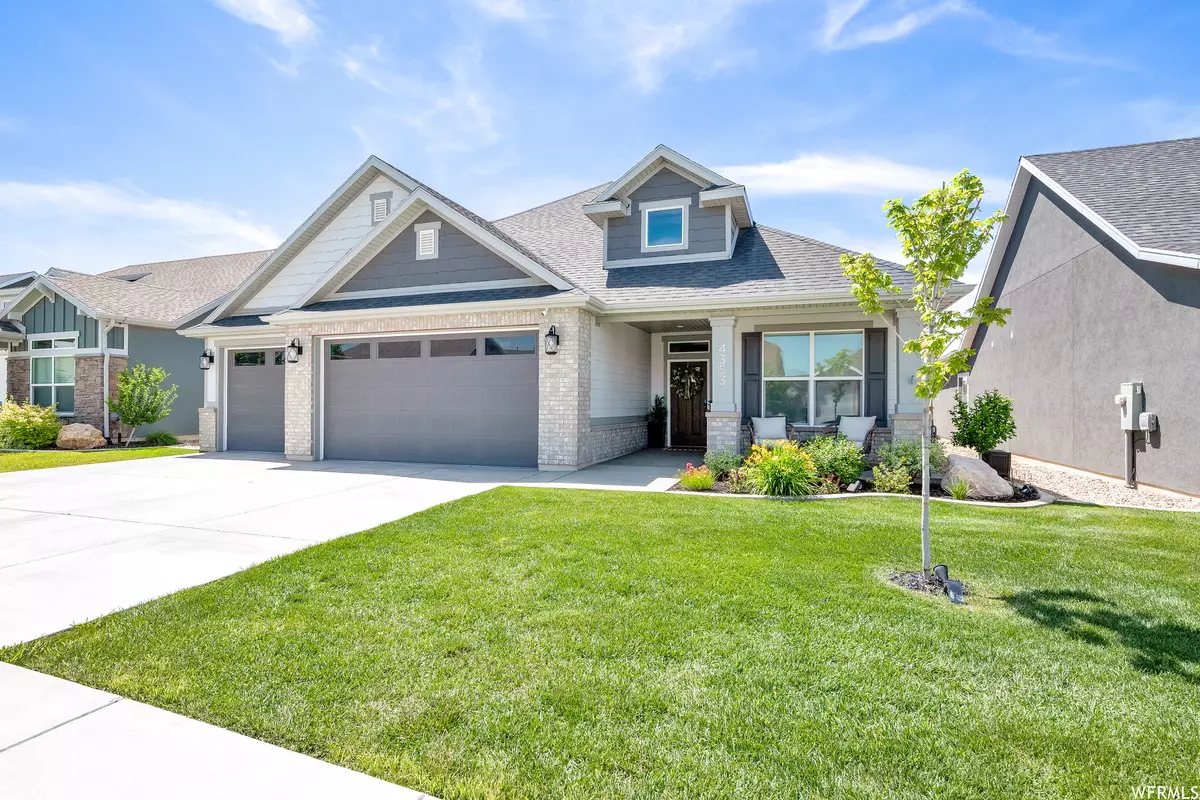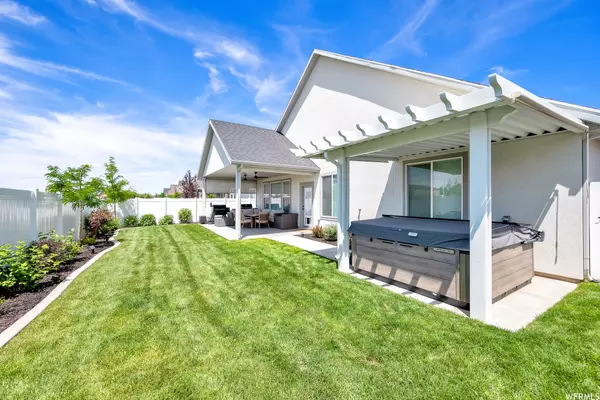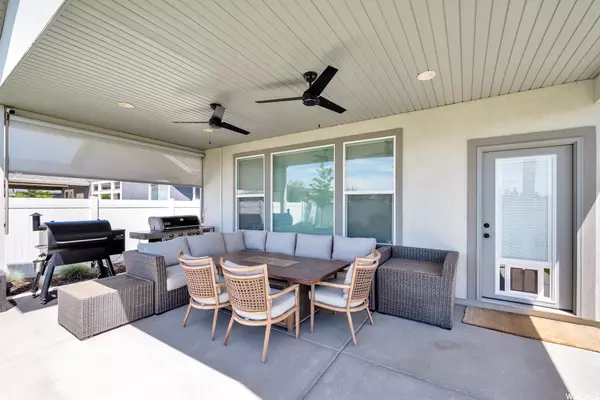$630,000
$630,000
For more information regarding the value of a property, please contact us for a free consultation.
3 Beds
2 Baths
2,178 SqFt
SOLD DATE : 11/20/2023
Key Details
Sold Price $630,000
Property Type Single Family Home
Sub Type Single Family Residence
Listing Status Sold
Purchase Type For Sale
Square Footage 2,178 sqft
Price per Sqft $289
Subdivision Fields At Green Farm
MLS Listing ID 1951926
Sold Date 11/20/23
Style Patio Home
Bedrooms 3
Full Baths 2
Construction Status Blt./Standing
HOA Fees $147/mo
HOA Y/N Yes
Abv Grd Liv Area 2,178
Year Built 2020
Annual Tax Amount $3,199
Lot Size 6,969 Sqft
Acres 0.16
Lot Dimensions 0.0x0.0x0.0
Property Description
This West Haven Patio Home has ALL the bells and whistles. You will only see these type of finishes in a custom home! One level living with open family/dining/living area, 9' ceilings throughout home, with 10' tray ceiling in family room, beautiful cabinetry throughout. The kitchen is AMAZING. Quartz countertops on this massive island (10'2"x4'8") and throughout this gourmet kitchen and home. Custom vent hood, pot filler, hidden spice racks, hidden walk-in pantry, wall oven plus convection microwave, farm style sink and upgraded appliances, gas stove plus fridge included. Dining area has plenty of room for those large dining tables. Relax in your family room with your fireplace and custom cabinetry and shelves. Light filtering roman shades on most windows. LVP and tile throughout home, no carpet. Primary Suite has a dual shower head with European glass doors, double sink plus large walk in closet. Step out back to your private oasis with two covered patios. 24x12 off living room. plus 10x10 with covered pergola with sunshade off of master. Porch has a 220 outlet for hot tub and gas line for barbequing out back. Gate on back fence for easy access to the walking/biking path in development. Home has a full finished and painted 3 car garage with epoxy floors. Attic stairs in garage up to major storage. Sink in garage also. Fiber has been installed at street. This home is impeccable and you wont want to miss the opportunity to own this home! This is not a 55 & over community!
Location
State UT
County Weber
Area Ogdn; W Hvn; Ter; Rvrdl
Zoning Single-Family
Rooms
Basement None
Primary Bedroom Level Floor: 1st
Master Bedroom Floor: 1st
Main Level Bedrooms 3
Interior
Interior Features Bath: Master, Closet: Walk-In, Disposal, Gas Log, Great Room, Oven: Wall, Range: Countertop
Heating Gas: Central
Cooling Central Air
Flooring Tile
Fireplaces Number 1
Fireplaces Type Insert
Equipment Fireplace Insert, Gazebo, Window Coverings
Fireplace true
Window Features See Remarks,Shades
Appliance Ceiling Fan, Microwave, Refrigerator, Water Softener Owned
Laundry Electric Dryer Hookup
Exterior
Exterior Feature Double Pane Windows, Entry (Foyer), Patio: Covered, Porch: Open
Garage Spaces 3.0
Amenities Available Playground, Sewer Paid, Snow Removal, Trash
View Y/N No
Roof Type Asphalt
Present Use Single Family
Topography Fenced: Full, Sprinkler: Auto-Full, Terrain, Flat, Drip Irrigation: Auto-Full, Private
Accessibility Single Level Living
Porch Covered, Porch: Open
Total Parking Spaces 3
Private Pool false
Building
Lot Description Fenced: Full, Sprinkler: Auto-Full, Drip Irrigation: Auto-Full, Private
Faces North
Story 1
Water Culinary, Secondary
Structure Type Brick,Clapboard/Masonite,Stucco,Cement Siding
New Construction No
Construction Status Blt./Standing
Schools
Elementary Schools Country View
Middle Schools Rocky Mt
High Schools Fremont
School District Weber
Others
HOA Fee Include Sewer,Trash
Senior Community No
Tax ID 08-604-0009
Acceptable Financing Cash, Conventional, FHA, VA Loan
Horse Property No
Listing Terms Cash, Conventional, FHA, VA Loan
Financing Conventional
Read Less Info
Want to know what your home might be worth? Contact us for a FREE valuation!

Our team is ready to help you sell your home for the highest possible price ASAP
Bought with Mtn Buff, LLC
"My job is to find and attract mastery-based agents to the office, protect the culture, and make sure everyone is happy! "






