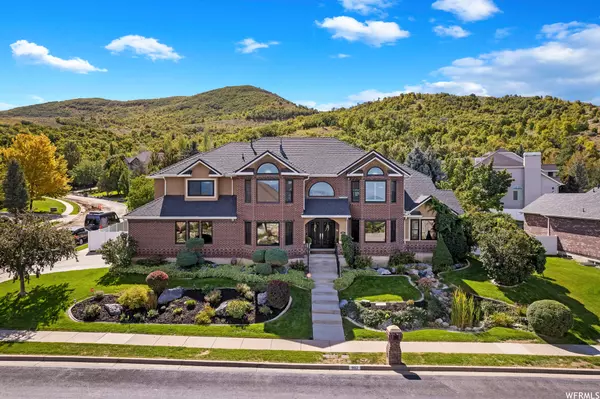$1,150,000
$1,299,000
11.5%For more information regarding the value of a property, please contact us for a free consultation.
5 Beds
4 Baths
5,865 SqFt
SOLD DATE : 11/20/2023
Key Details
Sold Price $1,150,000
Property Type Single Family Home
Sub Type Single Family Residence
Listing Status Sold
Purchase Type For Sale
Square Footage 5,865 sqft
Price per Sqft $196
Subdivision Eaglewood Cove Sub
MLS Listing ID 1902084
Sold Date 11/20/23
Style Stories: 2
Bedrooms 5
Full Baths 3
Three Quarter Bath 1
Construction Status Blt./Standing
HOA Y/N No
Abv Grd Liv Area 3,826
Year Built 1996
Annual Tax Amount $5,961
Lot Size 0.330 Acres
Acres 0.33
Lot Dimensions 0.0x0.0x0.0
Property Description
HIGHLY SOUGHT AFTER PRESTIGOUS EAGLEWOOD LOOP! From the moment you walk through the beautiful double doors and view the new marble floors with baseboards to compliment and take in the elegant staircase featuring solid wood and custom wrought iron with a breathtaking imported crystal chandelier, you'll know you have found the home you're looking for! The updated kitchen boasts top tier granite and newer stainless appliances. The great room gas fireplace is stunning with the floor to ceiling inlaid tile. Roof, stucco, windows and high efficiency HVAC are all new within the last 5 years. Minutes to Salt Lake, Eaglewood golf course and amazing trails for hiking and biking within walking distance make this location a prime spot for all!
Location
State UT
County Davis
Area Bntfl; Nsl; Cntrvl; Wdx; Frmtn
Zoning Single-Family
Rooms
Basement Daylight
Primary Bedroom Level Floor: 2nd
Master Bedroom Floor: 2nd
Main Level Bedrooms 1
Interior
Interior Features Bar: Wet, Closet: Walk-In, Gas Log, Oven: Double, Range: Countertop, Vaulted Ceilings, Granite Countertops, Theater Room
Heating Gas: Central
Cooling Central Air
Flooring Carpet, Hardwood, Marble, Travertine
Equipment Alarm System, Window Coverings, Trampoline
Fireplace false
Window Features Blinds,Plantation Shutters
Appliance Ceiling Fan, Trash Compactor, Refrigerator, Water Softener Owned
Exterior
Exterior Feature Patio: Open
Garage Spaces 3.0
Utilities Available Natural Gas Connected, Electricity Connected, Sewer Connected, Water Connected
View Y/N Yes
View Mountain(s), Valley
Roof Type Asphalt
Present Use Single Family
Topography Corner Lot, Fenced: Full, Sprinkler: Auto-Full, View: Mountain, View: Valley
Porch Patio: Open
Total Parking Spaces 3
Private Pool false
Building
Lot Description Corner Lot, Fenced: Full, Sprinkler: Auto-Full, View: Mountain, View: Valley
Faces North
Story 3
Sewer Sewer: Connected
Water Culinary
Structure Type Asphalt,Brick,Stucco
New Construction No
Construction Status Blt./Standing
Schools
Elementary Schools Orchard
Middle Schools South Davis
High Schools Woods Cross
School District Davis
Others
Senior Community No
Tax ID 01-203-0109
Acceptable Financing Cash, Conventional, FHA, VA Loan
Horse Property No
Listing Terms Cash, Conventional, FHA, VA Loan
Financing Conventional
Read Less Info
Want to know what your home might be worth? Contact us for a FREE valuation!

Our team is ready to help you sell your home for the highest possible price ASAP
Bought with Summit Sotheby's International Realty
"My job is to find and attract mastery-based agents to the office, protect the culture, and make sure everyone is happy! "






