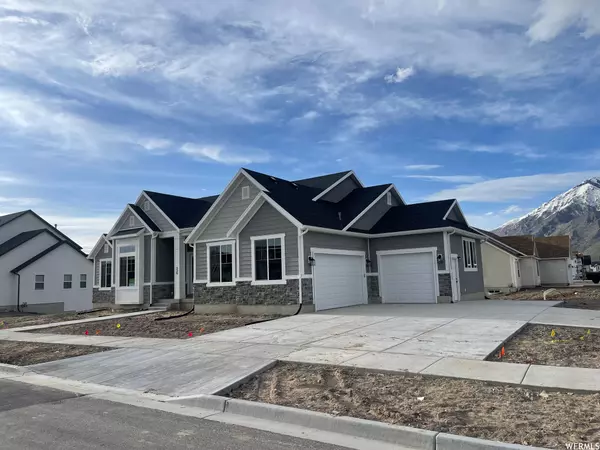$879,900
$899,900
2.2%For more information regarding the value of a property, please contact us for a free consultation.
4 Beds
3 Baths
5,171 SqFt
SOLD DATE : 11/17/2023
Key Details
Sold Price $879,900
Property Type Single Family Home
Sub Type Single Family Residence
Listing Status Sold
Purchase Type For Sale
Square Footage 5,171 sqft
Price per Sqft $170
Subdivision Whiting Farms
MLS Listing ID 1778974
Sold Date 11/17/23
Style Rambler/Ranch
Bedrooms 4
Full Baths 3
Construction Status Blt./Standing
HOA Y/N No
Abv Grd Liv Area 2,514
Year Built 2023
Annual Tax Amount $1
Lot Size 0.430 Acres
Acres 0.43
Lot Dimensions 139.0x135.0x139.0
Property Description
HUGE PRICE DECREASE! Be the first to live in this gorgeous rambler home in the picturesque community of Mapleton, Whiting Farms. This south facing .43-acre corner lot is an auto-connoisseur or outdoor toy lover's dream set-up. The L-shape driveway allows seamless access to the 3-car garage and RV pad from both streets. Indoors you'll enjoy main floor living at its finest. Spacious kitchen, living, and dining area is perfect for entertaining. On one side of the home is a large master ensuite, while 3 guest/family bedroom are nestled on the opposite side of the home. Two of the bedrooms have a perfect jack and jill bathroom setup. The walkout basement is unfinished with cold storage, 9-foot ceiling frames, and is full of potential! Call/text listing agent for a private showing today. Virtual Tour Link: https://my.matterport.com/show/?m=4finjhqVQwU
Location
State UT
County Utah
Area Sp Fork; Mapleton; Benjamin
Zoning Single-Family
Rooms
Basement Walk-Out Access
Primary Bedroom Level Floor: 1st
Master Bedroom Floor: 1st
Main Level Bedrooms 4
Interior
Interior Features Bath: Master, Bath: Sep. Tub/Shower, Closet: Walk-In, Disposal, French Doors, Great Room, Oven: Double, Vaulted Ceilings
Cooling Central Air
Flooring Carpet, Laminate, Tile
Fireplace false
Window Features None
Appliance Ceiling Fan, Portable Dishwasher, Microwave
Laundry Electric Dryer Hookup
Exterior
Exterior Feature Double Pane Windows
Garage Spaces 3.0
Utilities Available Natural Gas Connected, Electricity Connected, Sewer Connected, Water Connected
View Y/N No
Roof Type Asphalt
Present Use Single Family
Topography Curb & Gutter, Road: Paved
Total Parking Spaces 6
Private Pool false
Building
Lot Description Curb & Gutter, Road: Paved
Story 2
Sewer Sewer: Connected
Water Culinary
Structure Type Asphalt,Stone,Cement Siding
New Construction No
Construction Status Blt./Standing
Schools
Elementary Schools Mapleton
High Schools Maple Mountain
School District Nebo
Others
Senior Community No
Tax ID 47-394-0034
Acceptable Financing Cash, Conventional, FHA, VA Loan
Horse Property No
Listing Terms Cash, Conventional, FHA, VA Loan
Financing Conventional
Read Less Info
Want to know what your home might be worth? Contact us for a FREE valuation!

Our team is ready to help you sell your home for the highest possible price ASAP
Bought with The Lance Group Real Estate
"My job is to find and attract mastery-based agents to the office, protect the culture, and make sure everyone is happy! "






