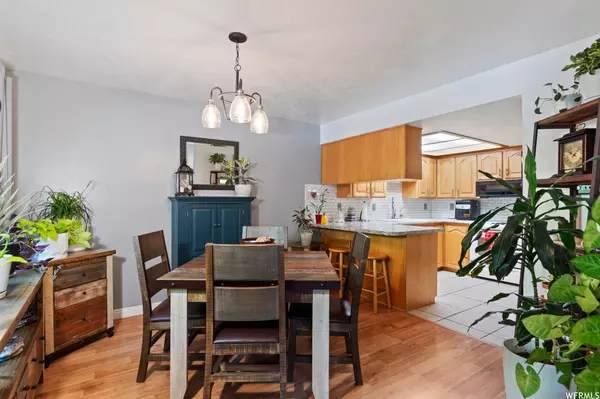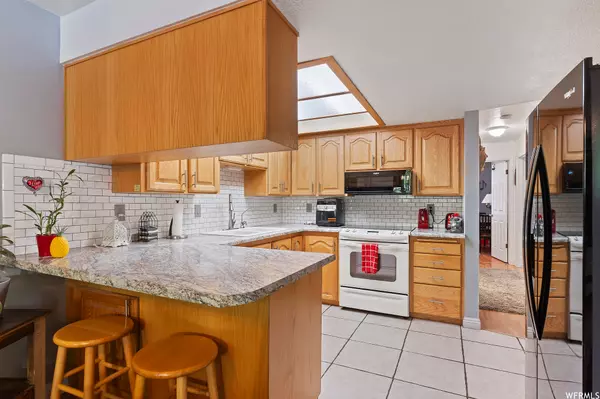$299,000
$309,900
3.5%For more information regarding the value of a property, please contact us for a free consultation.
3 Beds
1 Bath
1,656 SqFt
SOLD DATE : 11/20/2023
Key Details
Sold Price $299,000
Property Type Condo
Sub Type Condominium
Listing Status Sold
Purchase Type For Sale
Square Footage 1,656 sqft
Price per Sqft $180
Subdivision Cherrywood
MLS Listing ID 1902567
Sold Date 11/20/23
Style Condo; Main Level
Bedrooms 3
Full Baths 1
Construction Status Blt./Standing
HOA Fees $300/mo
HOA Y/N Yes
Abv Grd Liv Area 1,104
Year Built 1979
Annual Tax Amount $1,960
Lot Size 4,356 Sqft
Acres 0.1
Lot Dimensions 0.0x0.0x0.0
Property Description
Click "tour" link to walk through virtually. Amazing quiet location on this comfortable townhome. Just off of 12th street for quick access to the freeway, shopping and restaurants. Close to the mouth of Ogden Canyon for quick access to ski resorts, Pineview reservoir, outdoor recreation and more. Nicely updated inside with a newer kitchen, flooring, paint and fixtures. Newer furnace and water heater. Reverse osmosis water system. Plenty of storage in the basement. Move in ready. Square footage figures are provided as a courtesy estimate only and were obtained from county records. Buyer is advised to obtain an independent measurement.
Location
State UT
County Weber
Area Ogdn; Farrw; Hrsvl; Pln Cty.
Zoning Single-Family
Rooms
Basement Partial
Main Level Bedrooms 2
Interior
Interior Features Disposal, Kitchen: Updated, Range/Oven: Free Stdng.
Heating Forced Air, Gas: Central
Cooling Central Air
Flooring Carpet, Laminate, Tile
Equipment Window Coverings
Fireplace false
Window Features Blinds,Drapes
Appliance Ceiling Fan, Microwave, Range Hood, Water Softener Owned
Laundry Electric Dryer Hookup
Exterior
Exterior Feature Lighting, Sliding Glass Doors, Storm Windows
Carport Spaces 1
Pool Fenced, In Ground
Community Features Clubhouse
Utilities Available Natural Gas Connected, Electricity Connected, Sewer Connected, Sewer: Public, Water Connected
Amenities Available Controlled Access, Gated, Insurance, Maintenance, Pool, Sewer Paid, Snow Removal, Tennis Court(s)
View Y/N Yes
View Mountain(s)
Roof Type Asphalt
Present Use Residential
Topography Fenced: Part, Sprinkler: Auto-Full, Terrain, Flat, View: Mountain
Accessibility Ground Level
Total Parking Spaces 2
Private Pool true
Building
Lot Description Fenced: Part, Sprinkler: Auto-Full, View: Mountain
Faces Northeast
Story 2
Sewer Sewer: Connected, Sewer: Public
Water Culinary, Secondary
Structure Type Brick,Cedar
New Construction No
Construction Status Blt./Standing
Schools
Elementary Schools Mountain View
Middle Schools Mound Fort
High Schools Ben Lomond
School District Ogden
Others
HOA Name Tammy Hess
HOA Fee Include Insurance,Maintenance Grounds,Sewer
Senior Community No
Tax ID 13-159-0030
Acceptable Financing Cash, Conventional, FHA, VA Loan
Horse Property No
Listing Terms Cash, Conventional, FHA, VA Loan
Financing Cash
Read Less Info
Want to know what your home might be worth? Contact us for a FREE valuation!

Our team is ready to help you sell your home for the highest possible price ASAP
Bought with KW Success Keller Williams Realty (Layton)
"My job is to find and attract mastery-based agents to the office, protect the culture, and make sure everyone is happy! "






