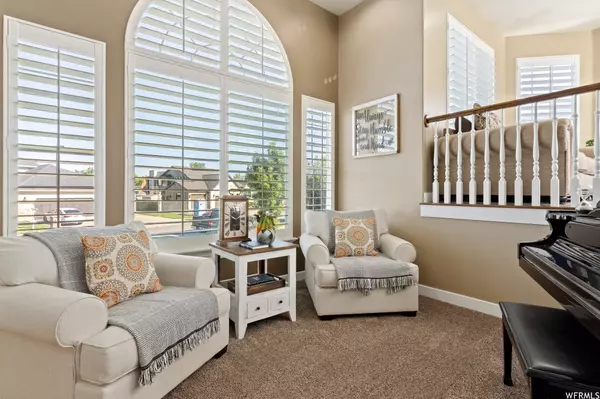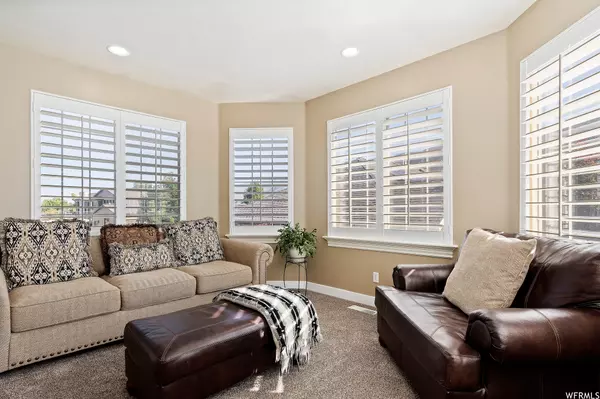$799,900
For more information regarding the value of a property, please contact us for a free consultation.
7 Beds
3 Baths
3,147 SqFt
SOLD DATE : 11/17/2023
Key Details
Property Type Single Family Home
Sub Type Single Family Residence
Listing Status Sold
Purchase Type For Sale
Square Footage 3,147 sqft
Price per Sqft $254
Subdivision Shadow Acres Sub
MLS Listing ID 1899201
Sold Date 11/17/23
Style Tri/Multi-Level
Bedrooms 7
Full Baths 2
Three Quarter Bath 1
Construction Status Blt./Standing
HOA Y/N No
Abv Grd Liv Area 1,800
Year Built 1997
Annual Tax Amount $3,574
Lot Size 0.310 Acres
Acres 0.31
Lot Dimensions 0.0x0.0x0.0
Property Description
Nestled in a serene Centerville neighborhood, this charming home offers a perfect blend of comfort and convenience. With a host of recent upgrades and a location that provides stunning mountain views, this property is ready to welcome its new owners. This beautiful home offers a tranquil retreat from the hustle and bustle of everyday life. Enjoy the beauty of the surrounding area while still having easy access to local amenities and schools. Savor breathtaking mountain views from the newer oversized deck. Whether you're enjoying your morning refreshment or entertaining guests, these picturesque vistas will never cease to impress. Sunlight streams through numerous windows, filling every corner of this home with warm, natural light. The well-designed layout ensures that you'll enjoy a bright and inviting atmosphere throughout the day. This home has been thoughtfully updated to enhance both its aesthetic appeal and functionality. Some of the notable upgrades include: Brand new plantation shutters on every window; new roof and stucco, ensuring long-lasting durability; 5" seamless rain gutters and downspouts to protect your home from the elements; a cozy fire pit area for gathering with friends and family. The outdoor space is a true gem with four garden boxes featuring an auto drip line for gardening enthusiasts. A kids' sandbox near the fire pit area adds to the family-friendly appeal of this home. Additionally, a 10x14 shed and side parking pad provide plenty of storage and parking options. Inside, you'll find a range of modern amenities, including: Newer carpet and pad for added comfort underfoot; a high-efficiency Lennox furnace; a soft water system with water filtration; a new, whisper-quiet GE dishwasher; an Electrolux central-vac system with a new hose package and automatic dustpan feature in the kitchen. Don't miss the opportunity to make this wonderful property your new home. With its impressive upgrades and desirable location, it offers a comfortable and convenient lifestyle for you and your family.
Location
State UT
County Davis
Area Bntfl; Nsl; Cntrvl; Wdx; Frmtn
Zoning Single-Family
Rooms
Basement Daylight, Full, Walk-Out Access
Primary Bedroom Level Floor: 1st
Master Bedroom Floor: 1st
Main Level Bedrooms 4
Interior
Interior Features Alarm: Security, Bath: Master, Bath: Sep. Tub/Shower, Central Vacuum, Closet: Walk-In, Gas Log, Great Room, Kitchen: Updated, Range/Oven: Free Stdng., Video Door Bell(s)
Cooling Central Air
Flooring Carpet, Hardwood, Tile
Fireplaces Number 1
Equipment Storage Shed(s)
Fireplace true
Window Features Full,Plantation Shutters
Appliance Ceiling Fan, Microwave, Water Softener Owned
Exterior
Exterior Feature Basement Entrance, Bay Box Windows, Double Pane Windows, Entry (Foyer), Walkout, Patio: Open
Garage Spaces 3.0
Utilities Available Natural Gas Connected, Electricity Connected, Sewer Connected, Sewer: Public, Water Connected
View Y/N Yes
View Mountain(s)
Roof Type Asphalt
Present Use Single Family
Topography Curb & Gutter, Fenced: Full, Sprinkler: Auto-Full, Terrain, Flat, View: Mountain, Drip Irrigation: Auto-Part
Porch Patio: Open
Total Parking Spaces 3
Private Pool false
Building
Lot Description Curb & Gutter, Fenced: Full, Sprinkler: Auto-Full, View: Mountain, Drip Irrigation: Auto-Part
Faces North
Story 2
Sewer Sewer: Connected, Sewer: Public
Water Culinary, Secondary
Structure Type Brick,Stucco
New Construction No
Construction Status Blt./Standing
Schools
Elementary Schools Stewart
Middle Schools Centerville
High Schools Viewmont
School District Davis
Others
Senior Community No
Tax ID 02-166-0012
Security Features Security System
Acceptable Financing Cash, Conventional, FHA, VA Loan
Horse Property No
Listing Terms Cash, Conventional, FHA, VA Loan
Financing Conventional
Read Less Info
Want to know what your home might be worth? Contact us for a FREE valuation!

Our team is ready to help you sell your home for the highest possible price ASAP
Bought with Real Broker, LLC
"My job is to find and attract mastery-based agents to the office, protect the culture, and make sure everyone is happy! "






