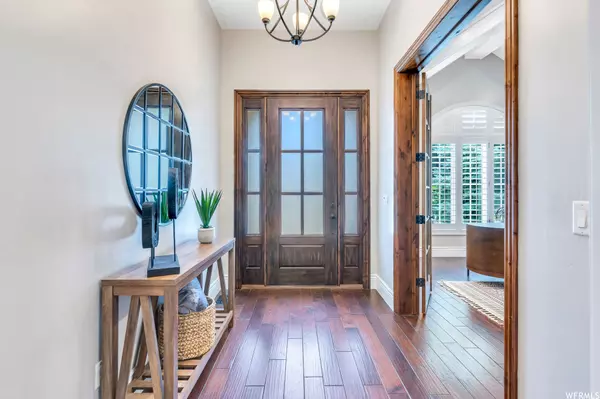$1,045,000
$1,077,000
3.0%For more information regarding the value of a property, please contact us for a free consultation.
3 Beds
3 Baths
4,232 SqFt
SOLD DATE : 11/13/2023
Key Details
Sold Price $1,045,000
Property Type Single Family Home
Sub Type Single Family Residence
Listing Status Sold
Purchase Type For Sale
Square Footage 4,232 sqft
Price per Sqft $246
Subdivision Suncrest/Eagle Point
MLS Listing ID 1889584
Sold Date 11/13/23
Style Rambler/Ranch
Bedrooms 3
Full Baths 2
Half Baths 1
Construction Status Blt./Standing
HOA Fees $332/mo
HOA Y/N Yes
Abv Grd Liv Area 1,734
Year Built 2008
Annual Tax Amount $4,860
Lot Size 10,890 Sqft
Acres 0.25
Lot Dimensions 0.0x0.0x0.0
Property Description
Luxurious home located in the exclusive Eagle Point Cottages subdivision. Perched atop South Mountain this breathtaking neighborhood showcases Wasatch Mountain views. Formal Living Room boasts vaulted beam ceilings with gorgeous hardwood floors and flows into the bright open Great Room with gas log fireplace with stone surround. Magnificent Kitchen with sizable island, stainless steel appliances including a gas countertop range, wall mounted oven and microwave, custom subway tile backsplash, and ample storage in the floor-to-ceiling cabinets with crown molding. Illuminating Dining Room with chic chandelier accesses private covered patio. Main level Grand Master Suite features private owner access to covered patio, en-suite Master Bathroom includes double granite vanity, spacious Euro glass shower, separate freestanding tub, and spacious walk-in closet accessible through chic sliding barn door with custom built-in shelving. Expansive daylight Basement Family Room displays a second fireplace with lovely stone surround, and relax in the expansive Home Theater room with tray ceilings! Relax or entertain in the exquisite Backyard featuring a second covered patio, mature trees and lush landscaping creating a tranquil, private haven! Yard is effortlessly maintained by the HOA. The serenity of captivating mountain vistas combined with unprecedented convenience to silicon slopes and vast city amenities is just the start of the value offered in this breathtaking property. Access to the Suncrest Clubhouse with restaurant, basketball courts, Corner Canyon trails and only minutes from American Fork Canyon, hiking and biking trails, Traverse Mountain shopping, restaurants and the freeway. Don't miss out, this home is a MUST TOUR!!!
Location
State UT
County Utah
Area Alpine
Zoning Single-Family
Rooms
Basement Full
Primary Bedroom Level Floor: 1st
Master Bedroom Floor: 1st
Main Level Bedrooms 1
Interior
Interior Features Bath: Master, Bath: Sep. Tub/Shower, Closet: Walk-In, Disposal, Gas Log, Great Room, Oven: Wall, Range: Countertop, Range: Gas, Vaulted Ceilings, Granite Countertops, Theater Room
Heating Gas: Central
Cooling Central Air
Flooring Carpet, Hardwood, Tile, Travertine
Fireplaces Number 2
Fireplace true
Window Features Plantation Shutters
Appliance Ceiling Fan, Microwave, Range Hood, Refrigerator
Laundry Electric Dryer Hookup, Gas Dryer Hookup
Exterior
Exterior Feature Patio: Covered, Porch: Open
Garage Spaces 3.0
Pool Fenced, Heated, In Ground
Community Features Clubhouse
Utilities Available Natural Gas Connected, Electricity Connected, Sewer Connected, Sewer: Public, Water Connected
Amenities Available Barbecue, Cable TV, Clubhouse, Fitness Center, Maintenance, Pets Permitted, Picnic Area, Playground, Pool, Snow Removal, Spa/Hot Tub, Tennis Court(s)
View Y/N Yes
View Mountain(s)
Roof Type Asphalt
Present Use Single Family
Topography Curb & Gutter, Fenced: Full, Road: Paved, Secluded Yard, Sidewalks, Sprinkler: Auto-Full, Terrain, Flat, View: Mountain, Drip Irrigation: Auto-Part
Porch Covered, Porch: Open
Total Parking Spaces 9
Private Pool true
Building
Lot Description Curb & Gutter, Fenced: Full, Road: Paved, Secluded, Sidewalks, Sprinkler: Auto-Full, View: Mountain, Drip Irrigation: Auto-Part
Faces South
Story 2
Sewer Sewer: Connected, Sewer: Public
Water Culinary
Structure Type Stone,Stucco
New Construction No
Construction Status Blt./Standing
Schools
Elementary Schools Ridgeline
Middle Schools Timberline
High Schools Lone Peak
School District Alpine
Others
HOA Name Cottages at Eagle Pointe
HOA Fee Include Cable TV,Maintenance Grounds
Senior Community No
Tax ID 38-352-0045
Acceptable Financing Cash, Conventional, FHA, VA Loan
Horse Property No
Listing Terms Cash, Conventional, FHA, VA Loan
Financing Conventional
Read Less Info
Want to know what your home might be worth? Contact us for a FREE valuation!

Our team is ready to help you sell your home for the highest possible price ASAP
Bought with Bickmore & Associates Realty, LLC
"My job is to find and attract mastery-based agents to the office, protect the culture, and make sure everyone is happy! "






