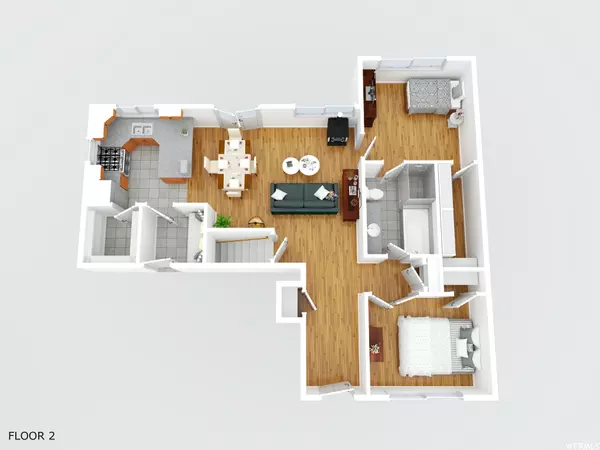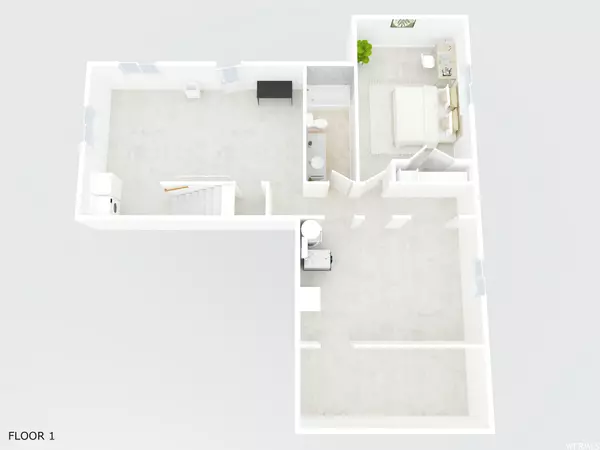$599,900
For more information regarding the value of a property, please contact us for a free consultation.
3 Beds
2 Baths
2,046 SqFt
SOLD DATE : 11/13/2023
Key Details
Property Type Single Family Home
Sub Type Single Family Residence
Listing Status Sold
Purchase Type For Sale
Square Footage 2,046 sqft
Price per Sqft $291
Subdivision Timber Lakes
MLS Listing ID 1892852
Sold Date 11/13/23
Style Rambler/Ranch
Bedrooms 3
Full Baths 2
Construction Status Blt./Standing
HOA Fees $130/ann
HOA Y/N Yes
Abv Grd Liv Area 953
Year Built 2016
Annual Tax Amount $2,140
Lot Size 1.090 Acres
Acres 1.09
Lot Dimensions 62.0x304.0x352.0
Property Description
This custom home was built in 2016 and offers extraordinary views of Clyde Lake and the beautiful Lake Creek canyon and mountainside in the Timber Lakes Est community. Year-round access and utilties afford year-round use and amenities like garbage removal, fiber optics, school bus pick-up, and postal mail delivery are available for residents. Timber Lakes is a gated, private mountain community only 7 miles East of Heber City and 1 hour to downtown SLC and Provo. Enjoy trail systems, public lakes, and winter access on snowmachines to the Uinta Ntl Forest. In the summer, the Ntl Forest is a short distance up Lake Creek for nature enthusiasts. This 1-acre lot is positioned south-facing at the end of a cul-de-sac protecting privacy and affording easy vehicle access from the entrance gate off mostly paved roads (just a short distance on gravel). Enjoy equity potential with the unfinished basement that provides 1 additional bedroom space, bathroom, and recreation room with storage. Perfect opportunity for a new owner seeking an affordable mortgage payment or anyone wanting easy-upkeep in a manageable space. Timber Lakes offers the best of both worlds and this place won't disapoint anyone wanting space, privacy, quiet, wildlife, recreation and the amenities of Heber Valley and Park City at your fingertips.
Location
State UT
County Wasatch
Area Charleston; Heber
Zoning Single-Family
Direction Enter gate; fork L. 2nd Left. End of the cul-de-sac. Watch for flyer box.
Rooms
Basement Daylight, Entrance, Full, Walk-Out Access
Primary Bedroom Level Floor: 1st
Master Bedroom Floor: 1st
Main Level Bedrooms 2
Interior
Interior Features Alarm: Fire, Closet: Walk-In, Disposal, Range/Oven: Free Stdng., Vaulted Ceilings, Granite Countertops
Heating Forced Air, Propane
Cooling Natural Ventilation
Flooring Hardwood, Tile
Fireplaces Number 1
Fireplace true
Appliance Range Hood
Exterior
Exterior Feature Basement Entrance, Double Pane Windows, Porch: Open
Garage Spaces 2.0
Utilities Available Natural Gas Connected, Electricity Connected, Sewer: Septic Tank, Water Connected
Amenities Available RV Parking, Controlled Access, Gated, Hiking Trails, On Site Security, Pets Permitted, Security, Snow Removal
View Y/N Yes
View Lake, Mountain(s)
Roof Type Asphalt
Present Use Single Family
Topography Terrain: Mountain, View: Lake, View: Mountain, Wooded
Porch Porch: Open
Total Parking Spaces 8
Private Pool false
Building
Lot Description Terrain: Mountain, View: Lake, View: Mountain, Wooded
Faces South
Story 2
Sewer Septic Tank
Water Culinary, Private
Structure Type Stone,Cement Siding
New Construction No
Construction Status Blt./Standing
Schools
Elementary Schools J R Smith
Middle Schools Timpanogos Middle
High Schools Wasatch
School District Wasatch
Others
HOA Name TL HOA
Senior Community No
Tax ID 00-0002-6471
Security Features Fire Alarm
Acceptable Financing Cash, Conventional, FHA, VA Loan, USDA Rural Development
Horse Property No
Listing Terms Cash, Conventional, FHA, VA Loan, USDA Rural Development
Financing Conventional
Read Less Info
Want to know what your home might be worth? Contact us for a FREE valuation!

Our team is ready to help you sell your home for the highest possible price ASAP
Bought with Equity Real Estate (Luxury Group)
"My job is to find and attract mastery-based agents to the office, protect the culture, and make sure everyone is happy! "






