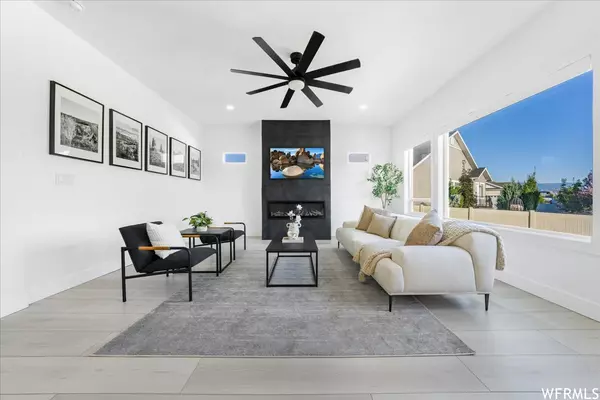$795,000
For more information regarding the value of a property, please contact us for a free consultation.
5 Beds
4 Baths
4,212 SqFt
SOLD DATE : 11/10/2023
Key Details
Property Type Single Family Home
Sub Type Single Family Residence
Listing Status Sold
Purchase Type For Sale
Square Footage 4,212 sqft
Price per Sqft $188
Subdivision Evergreen Farms
MLS Listing ID 1898656
Sold Date 11/10/23
Style Stories: 2
Bedrooms 5
Full Baths 3
Half Baths 1
Construction Status Blt./Standing
HOA Fees $20/mo
HOA Y/N Yes
Abv Grd Liv Area 2,825
Year Built 2015
Annual Tax Amount $3,787
Lot Size 10,890 Sqft
Acres 0.25
Lot Dimensions 0.0x0.0x0.0
Property Description
Welcome to your dream home in Layton, Utah! This stunning 5-bedroom, 3.5-bathroom home is a true gem that offers a lineup of desirable features, making it a must-see for any buyer. With careful attention to detail and a prime location, this home truly has it all. Key Features: Size and Space: Boasting 5 bedrooms and 3.5 bathrooms, this home offers ample space for your family's comfort and privacy. The finished basement adds an extra dimension to your living space, with a movie room (80" TV negotiable in sell), in-home salon (could be changed to a second laundry room), and a guest en-suite. The .25-acre lot provides plenty of room for outdoor activities, entertaining or gardening. Entertainment Delight: Enjoy movie nights like never before in your very own home movie room. It's the perfect spot for memorable gatherings with friends and family. A dedicated hair salon space offers convenience and the opportunity for pampering in the comfort of your home. Energy Efficiency: Embrace sustainable living with solar panels, which not only reduce your carbon footprint but also save you money on energy bills. Modern Upgrades: The updated main floor features contemporary finishes and an open layout, making it ideal for both daily living and entertaining. Smart home technology has been seamlessly integrated throughout, allowing you to control various aspects of your home with ease. Benefit from the convenience of a central vacuum system downstairs. RV Parking and More: RV enthusiasts will appreciate the dedicated parking space, making it easy to hit the road whenever you please. Located in a fantastic neighborhood, you'll enjoy a sense of community and safety. With easy freeway access, commuting to work or exploring all that Utah has to offer is a breeze. This Layton home embodies the perfect blend of modern living and timeless comfort. From the thoughtful updates to the energy-efficient features, it's clear that no detail has been overlooked. With spacious living areas, a movie room, and even a hair salon, this home offers the lifestyle you've been searching for. Don't miss this incredible opportunity to make this house your forever home. Schedule a showing today and discover why this Layton home stands out from the rest. Square footage figures are provided as a courtesy estimate only and were obtained from county records. Buyer is advised to obtain an independent measurement. (Agent related to seller)
Location
State UT
County Davis
Area Kaysville; Fruit Heights; Layton
Zoning Single-Family
Rooms
Basement Full
Primary Bedroom Level Floor: 2nd
Master Bedroom Floor: 2nd
Interior
Interior Features Alarm: Fire, Bar: Wet, Bath: Master, Bath: Sep. Tub/Shower, Central Vacuum, Closet: Walk-In, Disposal, French Doors, Great Room, Oven: Gas, Range: Gas, Range/Oven: Free Stdng., Vaulted Ceilings, Granite Countertops, Video Door Bell(s), Video Camera(s), Smart Thermostat(s)
Cooling Central Air
Flooring Carpet, Tile
Fireplaces Number 1
Equipment Basketball Standard, Window Coverings, Trampoline
Fireplace true
Window Features Shades
Appliance Ceiling Fan, Dryer, Microwave, Refrigerator, Washer, Water Softener Owned
Laundry Electric Dryer Hookup
Exterior
Exterior Feature Double Pane Windows, Patio: Open
Garage Spaces 3.0
Utilities Available Natural Gas Connected, Electricity Connected, Sewer Connected, Sewer: Public, Water Connected
View Y/N Yes
View Mountain(s)
Roof Type Asphalt
Present Use Single Family
Topography Curb & Gutter, Fenced: Full, Road: Paved, Sidewalks, Sprinkler: Auto-Full, Terrain, Flat, View: Mountain
Porch Patio: Open
Total Parking Spaces 3
Private Pool false
Building
Lot Description Curb & Gutter, Fenced: Full, Road: Paved, Sidewalks, Sprinkler: Auto-Full, View: Mountain
Faces North
Story 3
Sewer Sewer: Connected, Sewer: Public
Water Culinary
Structure Type Brick,Stone,Stucco
New Construction No
Construction Status Blt./Standing
Schools
Elementary Schools Heritage
Middle Schools Shoreline Jr High
High Schools Layton
School District Davis
Others
HOA Name Evergreen Farms
Senior Community No
Tax ID 11-747-0131
Security Features Fire Alarm
Acceptable Financing Cash, Conventional, FHA, VA Loan
Horse Property No
Listing Terms Cash, Conventional, FHA, VA Loan
Financing Conventional
Read Less Info
Want to know what your home might be worth? Contact us for a FREE valuation!

Our team is ready to help you sell your home for the highest possible price ASAP
Bought with Welch Randall Real Estate Services
"My job is to find and attract mastery-based agents to the office, protect the culture, and make sure everyone is happy! "






