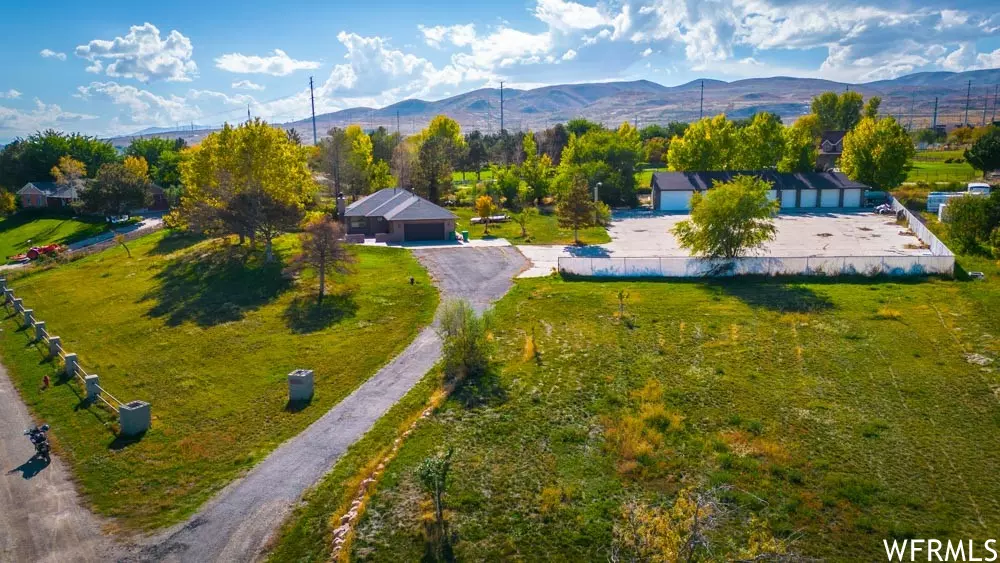$1,100,000
$949,000
15.9%For more information regarding the value of a property, please contact us for a free consultation.
6 Beds
4 Baths
3,442 SqFt
SOLD DATE : 11/09/2023
Key Details
Sold Price $1,100,000
Property Type Single Family Home
Sub Type Single Family Residence
Listing Status Sold
Purchase Type For Sale
Square Footage 3,442 sqft
Price per Sqft $319
Subdivision Johnson Anderson
MLS Listing ID 1964043
Sold Date 11/09/23
Style Rambler/Ranch
Bedrooms 6
Full Baths 4
Construction Status Blt./Standing
HOA Y/N No
Abv Grd Liv Area 1,729
Year Built 1983
Annual Tax Amount $5,096
Lot Size 2.420 Acres
Acres 2.42
Lot Dimensions 0.0x0.0x0.0
Property Description
MULTIPLE OFFERS RECEIVED - HIGHEST AND BEST BY 5 PM ON 10/28 PLEASE LOTS of airy bedrooms w LOTS of closet space LOTS of bathrooms Huge sunken living room w feature fireplace, bay + picture windw Two Tone paint throughout Lots of tiled floors - easy to keep clean! Beautiful Wrought Iron + Wood stair railings Ageless Granite Kitchen + Bathroom counters +upgraded cabinets Flat top range, built in microwave + coffered ceiling complete picture Amazing HUGE Deck overlooking your HUGE yard Separate Laundry w gas + electric hook ups up and laundry closet down w electric hook ups Spacious under ground cold storage room Walk Out Basement w feature fireplace + lots of tile Second kitchen in basement w flat top range and microwave Island in basment kitchen Peaceful, quiet + serene location on nearly 2.5 acres!! Beautiful views of the mountains Mature trees Ginormous electrified garages - 10 cars easily!!! Extended attached 2 car garage as well!! So much concrete in front of garages - a basketball court is lost!! This property is one of those once in a lifetime opporunities, if you miss it, there will not be another like it!! Square footage figures are provided as a courtesy estimate only and were obtained from county records . Buyer is advised to obtain an independent measurement.
Location
State UT
County Salt Lake
Area Wj; Sj; Rvrton; Herriman; Bingh
Zoning Single-Family
Rooms
Other Rooms Workshop
Basement Full, Walk-Out Access
Main Level Bedrooms 3
Interior
Interior Features Bath: Master, Closet: Walk-In, Disposal, Kitchen: Second, Kitchen: Updated, Mother-in-Law Apt., Range/Oven: Free Stdng., Granite Countertops
Heating Forced Air, Gas: Central
Cooling Central Air
Flooring Carpet, Tile
Fireplaces Number 2
Equipment Window Coverings, Wood Stove
Fireplace true
Window Features Blinds,Drapes,Part
Appliance Ceiling Fan, Trash Compactor, Microwave, Water Softener Owned
Laundry Electric Dryer Hookup, Gas Dryer Hookup
Exterior
Exterior Feature Balcony, Basement Entrance, Bay Box Windows, Double Pane Windows, Entry (Foyer), Horse Property, Out Buildings, Porch: Open, Sliding Glass Doors, Walkout, Patio: Open
Garage Spaces 10.0
Carport Spaces 1
Utilities Available Natural Gas Connected, Electricity Connected, Sewer Connected, Sewer: Public, Water Connected
View Y/N Yes
View Mountain(s)
Roof Type Asphalt
Present Use Single Family
Topography Fenced: Part, Road: Paved, Sprinkler: Manual-Full, Terrain, Flat, View: Mountain
Porch Porch: Open, Patio: Open
Total Parking Spaces 21
Private Pool false
Building
Lot Description Fenced: Part, Road: Paved, Sprinkler: Manual-Full, View: Mountain
Story 2
Sewer Sewer: Connected, Sewer: Public
Water Culinary
Structure Type Aluminum,Brick
New Construction No
Construction Status Blt./Standing
Schools
Elementary Schools Bluffdale
Middle Schools Hidden Valley
High Schools Riverton
School District Jordan
Others
Senior Community No
Tax ID 33-15-177-009
Acceptable Financing Cash, Conventional, FHA, VA Loan
Horse Property Yes
Listing Terms Cash, Conventional, FHA, VA Loan
Financing Cash
Read Less Info
Want to know what your home might be worth? Contact us for a FREE valuation!

Our team is ready to help you sell your home for the highest possible price ASAP
Bought with In Depth Realty
"My job is to find and attract mastery-based agents to the office, protect the culture, and make sure everyone is happy! "






