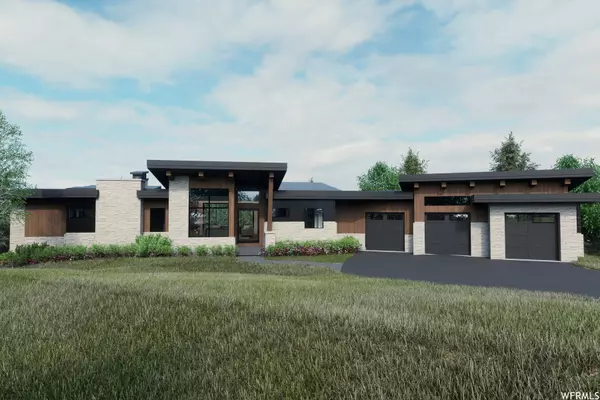$3,897,533
$3,950,000
1.3%For more information regarding the value of a property, please contact us for a free consultation.
5 Beds
6 Baths
5,367 SqFt
SOLD DATE : 11/08/2023
Key Details
Sold Price $3,897,533
Property Type Single Family Home
Sub Type Single Family Residence
Listing Status Sold
Purchase Type For Sale
Square Footage 5,367 sqft
Price per Sqft $726
Subdivision Red Ledges
MLS Listing ID 1885016
Sold Date 11/08/23
Style Rambler/Ranch
Bedrooms 5
Full Baths 5
Half Baths 1
Construction Status Und. Const.
HOA Fees $212/ann
HOA Y/N Yes
Abv Grd Liv Area 2,662
Year Built 2023
Annual Tax Amount $3,541
Lot Size 0.590 Acres
Acres 0.59
Lot Dimensions 0.0x0.0x0.0
Property Description
Welcome to your dream home nestled on the scenic 2114 E. Flat Top Mountain Drive in the breathtaking Red Ledges Community. This magnificent new construction mountain modern design home offers an unparalleled living experience with its exceptional architecture, luxurious finishes throughout the home, and awe-inspiring views of Mt. Timpanogos and the Heber Valley. As you enter this exquisite residence, you will be immediately captivated by the grandeur of the open concept floor plan, which seamlessly blends elegance and functionality. The spacious living area features soaring ceilings, oversized windows, and a beautifully crafted fireplace, allowing an abundance of natural light to fill the space while providing a warm and inviting ambiance. The gourmet kitchen is a culinary enthusiast's dream, equipped with top-of-the-line stainless steel appliances, custom cabinetry, a large center island, and stunning quartz countertops. Whether you're hosting a lavish dinner party or preparing a casual meal for your loved ones, this kitchen offers the perfect space to showcase your culinary skills. The property boasts multiple outdoor living areas, including a generously sized deck and a meticulously landscaped backyard. Step outside onto the deck and be prepared to be swept away by the panoramic views of Mt. Timpanogos. Imagine sipping your morning coffee or hosting a gathering with friends as you bask in the tranquility of the Heber Valley below. A Red Ledges Golf Membership is available to purchase with deposit.
Location
State UT
County Wasatch
Area Charleston; Heber
Zoning Single-Family
Rooms
Basement Walk-Out Access
Main Level Bedrooms 1
Interior
Interior Features Bar: Wet, Bath: Sep. Tub/Shower, Closet: Walk-In, Den/Office, Great Room, Range: Gas, Vaulted Ceilings
Heating Forced Air, Gas: Central
Cooling Central Air
Flooring Carpet, Hardwood, Tile
Fireplaces Number 3
Fireplaces Type Fireplace Equipment
Equipment Fireplace Equipment
Fireplace true
Appliance Microwave, Range Hood, Refrigerator
Exterior
Exterior Feature Basement Entrance, Deck; Covered, Lighting, Patio: Covered, Walkout
Garage Spaces 3.0
Community Features Clubhouse
Utilities Available Natural Gas Connected, Electricity Connected, Sewer Connected, Water Connected
Amenities Available Clubhouse, Concierge, Controlled Access, Gated, Golf Course, Fitness Center, Hiking Trails, Horse Trails, Pets Permitted, Playground, Pool, Security, Snow Removal, Spa/Hot Tub, Tennis Court(s)
View Y/N Yes
View Mountain(s), Valley
Roof Type Metal,Membrane
Present Use Single Family
Topography Curb & Gutter, Sprinkler: Auto-Full, Terrain: Grad Slope, View: Mountain, View: Valley, Drip Irrigation: Auto-Full, View: Water
Porch Covered
Total Parking Spaces 3
Private Pool false
Building
Lot Description Curb & Gutter, Sprinkler: Auto-Full, Terrain: Grad Slope, View: Mountain, View: Valley, Drip Irrigation: Auto-Full, View: Water
Story 2
Sewer Sewer: Connected
Water Culinary
Structure Type Cedar,Stucco,Metal Siding
New Construction Yes
Construction Status Und. Const.
Schools
Elementary Schools J R Smith
Middle Schools Timpanogos Middle
High Schools Wasatch
School District Wasatch
Others
HOA Name Daine Smith
Senior Community No
Tax ID 00-0020-8231
Acceptable Financing Cash, Conventional, Exchange
Horse Property No
Listing Terms Cash, Conventional, Exchange
Financing Cash
Read Less Info
Want to know what your home might be worth? Contact us for a FREE valuation!

Our team is ready to help you sell your home for the highest possible price ASAP
Bought with Summit Sotheby's International Realty
"My job is to find and attract mastery-based agents to the office, protect the culture, and make sure everyone is happy! "






