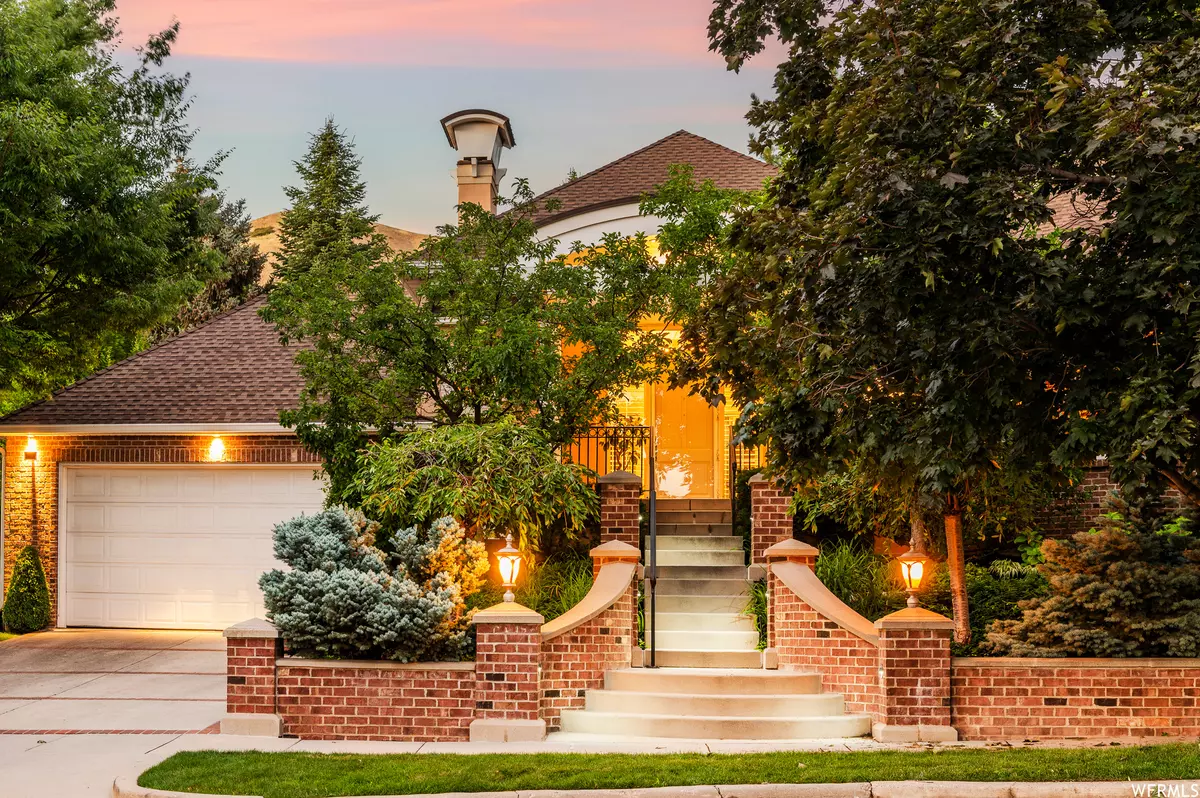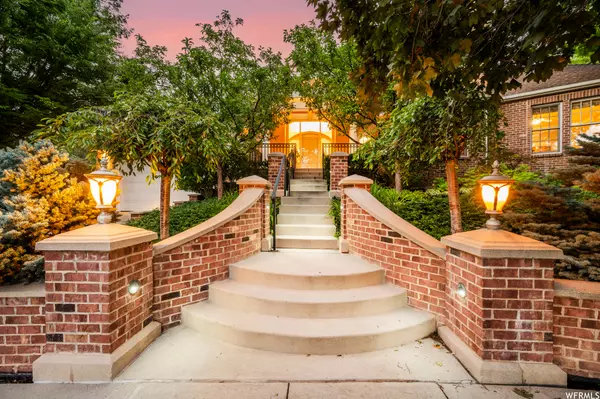$1,800,000
$1,950,000
7.7%For more information regarding the value of a property, please contact us for a free consultation.
6 Beds
5 Baths
5,807 SqFt
SOLD DATE : 11/07/2023
Key Details
Sold Price $1,800,000
Property Type Single Family Home
Sub Type Single Family Residence
Listing Status Sold
Purchase Type For Sale
Square Footage 5,807 sqft
Price per Sqft $309
Subdivision Federal Heights Plat
MLS Listing ID 1896629
Sold Date 11/07/23
Style Rambler/Ranch
Bedrooms 6
Full Baths 1
Half Baths 1
Three Quarter Bath 3
Construction Status Blt./Standing
HOA Y/N No
Abv Grd Liv Area 3,263
Year Built 1994
Annual Tax Amount $7,520
Lot Size 0.330 Acres
Acres 0.33
Lot Dimensions 0.0x0.0x0.0
Property Description
This exquisite home offers a unique blend of timeless elegance and modern comforts, nestled in the coveted and charming Federal Heights neighborhood known for its walkability and picturesque surroundings. When you step inside the home, you'll be greeted by a spacious main living area that effortlessly accommodates large groups of family and friends. This grand space has witnessed countless joyous gatherings, comfortably hosting 70+ people. The main floor is designed to be fully accessible, including an elevator for added convenience. The primary bedroom and bath serve as a sanctuary, providing a haven of rest and relaxation. Unwind after a long day, and let the soothing ambiance envelop you in tranquility. There are 5 additional bedrooms, as well as, a dedicated office space for your work-from-home needs! No need to worry about power outages as the home is equipped with a home generator. Whether you seek solitude or social interaction, this home has it all. The front porch provides a peaceful refuge, perfect for individual reading, quiet reflection, or group gatherings during warm weather. For those seeking a cozy retreat, the dedicated library offers an ideal setting for quiet moments by the fire, immersed in your favorite book. One of the true highlights of this property is the private backyard, a haven of tranquility. Meanwhile, the elevated position of the property presents fantastic views, allowing you to admire the scenic valley from the comfort of your own home. Ascend the stairs that lead to the mountains, and you'll discover a paradise for outdoor enthusiasts. Immerse yourself in the breathtaking natural surroundings, as hiking trails, biking routes, and a myriad of outdoor activities await you. The yard itself is a playground for people and pets, offering a sense of adventure and exploration. As you stroll through the neighborhood, you'll be captivated by the enchanting scene of arcing sycamore trees lining the streets, creating a picturesque ambiance. The University of Utah campus, just a stone's throw away, grants you access to a world of educational and cultural opportunities, from captivating lectures and inspiring performances to thrilling sporting events. Situated conveniently close to downtown Salt Lake City, this home provides effortless access to a vibrant array of restaurants, shopping venues, and entertainment options. Whether you're seeking a culinary adventure, a shopping spree, or a night out on the town, you'll find it all just moments away. Immerse yourself in the charm of this historic neighborhood, relish the vibrant community spirit, and enjoy the serene beauty of this remarkable home at 1625 E Arlington Ave. It's a place where memories are made and cherished for a lifetime. Square footage figures are provided as a courtesy estimate only and were obtained from appraisal measurement. Buyer is advised to obtain an independent measurement.
Location
State UT
County Salt Lake
Area Salt Lake City: Avenues Area
Zoning Single-Family
Rooms
Other Rooms Workshop
Basement Daylight, Entrance, Full, Walk-Out Access
Primary Bedroom Level Floor: 1st
Master Bedroom Floor: 1st
Main Level Bedrooms 3
Interior
Interior Features Bath: Master, Central Vacuum, Closet: Walk-In, Den/Office, Disposal, French Doors, Gas Log, Great Room, Jetted Tub, Kitchen: Updated, Oven: Double, Oven: Wall, Range: Countertop, Range: Gas, Vaulted Ceilings, Video Door Bell(s), Video Camera(s), Smart Thermostat(s)
Heating Forced Air, Gas: Central, Radiant Floor
Cooling Central Air
Flooring Hardwood, Marble, Tile
Fireplaces Number 3
Fireplaces Type Insert
Equipment Alarm System, Fireplace Insert, Humidifier, Window Coverings, Workbench
Fireplace true
Window Features Blinds,Drapes,Full,Plantation Shutters,Shades
Appliance Ceiling Fan, Dryer, Microwave, Range Hood, Refrigerator, Washer, Water Softener Owned
Laundry Electric Dryer Hookup, Gas Dryer Hookup
Exterior
Exterior Feature Basement Entrance, Double Pane Windows, Entry (Foyer), Lighting, Porch: Open, Walkout, Patio: Open
Garage Spaces 2.0
Utilities Available Natural Gas Connected, Electricity Connected, Sewer Connected, Sewer: Public, Water Connected
View Y/N Yes
View Mountain(s)
Roof Type Asphalt
Present Use Single Family
Topography Cul-de-Sac, Curb & Gutter, Fenced: Full, Road: Paved, Secluded Yard, Sidewalks, Sprinkler: Auto-Full, Terrain: Hilly, View: Mountain, Drip Irrigation: Auto-Part, Private
Accessibility Accessible Elevator Installed, Single Level Living
Porch Porch: Open, Patio: Open
Total Parking Spaces 4
Private Pool false
Building
Lot Description Cul-De-Sac, Curb & Gutter, Fenced: Full, Road: Paved, Secluded, Sidewalks, Sprinkler: Auto-Full, Terrain: Hilly, View: Mountain, Drip Irrigation: Auto-Part, Private
Faces Southwest
Story 2
Sewer Sewer: Connected, Sewer: Public
Water Culinary
Structure Type Brick,Stucco
New Construction No
Construction Status Blt./Standing
Schools
Elementary Schools Wasatch
Middle Schools Bryant
High Schools West
School District Salt Lake
Others
Senior Community No
Tax ID 09-33-402-003
Acceptable Financing Cash, Conventional
Horse Property No
Listing Terms Cash, Conventional
Financing Conventional
Read Less Info
Want to know what your home might be worth? Contact us for a FREE valuation!

Our team is ready to help you sell your home for the highest possible price ASAP
Bought with KW Salt Lake City Keller Williams Real Estate
"My job is to find and attract mastery-based agents to the office, protect the culture, and make sure everyone is happy! "






