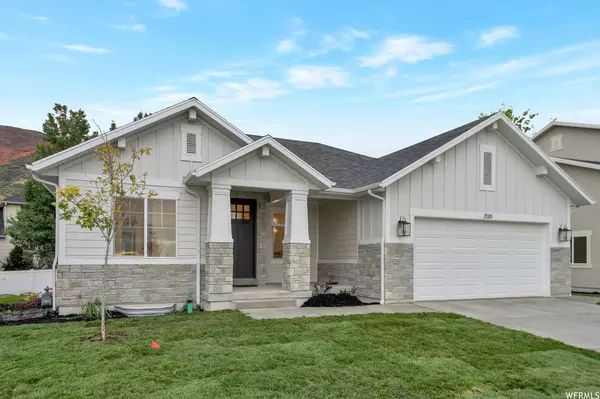$938,900
$938,900
For more information regarding the value of a property, please contact us for a free consultation.
5 Beds
3 Baths
3,519 SqFt
SOLD DATE : 11/06/2023
Key Details
Sold Price $938,900
Property Type Single Family Home
Sub Type Single Family Residence
Listing Status Sold
Purchase Type For Sale
Square Footage 3,519 sqft
Price per Sqft $266
Subdivision Summerhill Lane
MLS Listing ID 1952082
Sold Date 11/06/23
Style Rambler/Ranch
Bedrooms 5
Full Baths 3
Construction Status Blt./Standing
HOA Fees $6/qua
HOA Y/N Yes
Abv Grd Liv Area 1,697
Year Built 2023
Annual Tax Amount $1
Lot Size 6,098 Sqft
Acres 0.14
Lot Dimensions 0.0x0.0x0.0
Property Description
Centerville's much-anticipated new community! Come see the difference from this renowned local builder of semi-custom homes! West-facing, craftsman rambler in a cul-de-sac. Many upgrades throughout and classy interior design and finishes! Galley kitchen with oversized island bar, pantry, and dining nook. Family room features a fireplace and raised ceiling height. Expanded Owner's suite is amazing! It features separated his/her vanities, freestanding garden tub, oversized shower with a built-in bench, and a huge walk-in closet with a window and custom built-ins. Finished basement has 8'11" ceiling height and includes family room/game room, wet bar, and an additional laundry. 14x12 patio, upgraded insulation, laminate floors, lots of storage space throughout. Secondary water stubbed to lot, and equipped with active radon system. Move-in ready and it's already fully landscaped!
Location
State UT
County Davis
Area Bntfl; Nsl; Cntrvl; Wdx; Frmtn
Zoning Single-Family
Rooms
Basement Full
Primary Bedroom Level Floor: 1st
Master Bedroom Floor: 1st
Main Level Bedrooms 2
Interior
Interior Features Bar: Wet, Bath: Master, Bath: Sep. Tub/Shower, Closet: Walk-In, Disposal, Floor Drains, Gas Log, Range: Gas, Range/Oven: Free Stdng.
Cooling Central Air
Flooring Carpet, Laminate, Tile
Fireplaces Number 1
Fireplace true
Appliance Microwave, Range Hood
Laundry Electric Dryer Hookup
Exterior
Exterior Feature Double Pane Windows, Porch: Open, Patio: Open
Garage Spaces 2.0
View Y/N Yes
View Mountain(s)
Roof Type Asphalt
Present Use Single Family
Topography Cul-de-Sac, Sidewalks, Sprinkler: Auto-Full, Terrain, Flat, View: Mountain
Porch Porch: Open, Patio: Open
Total Parking Spaces 2
Private Pool false
Building
Lot Description Cul-De-Sac, Sidewalks, Sprinkler: Auto-Full, View: Mountain
Faces West
Story 2
Water See Remarks, Culinary, Secondary
Structure Type Stone,Stucco,Cement Siding
New Construction No
Construction Status Blt./Standing
Schools
Elementary Schools Reading
Middle Schools Centerville
High Schools Viewmont
School District Davis
Others
HOA Name Rob Miller
Senior Community No
Tax ID 07-357-0153
Acceptable Financing Cash, Conventional, VA Loan
Horse Property No
Listing Terms Cash, Conventional, VA Loan
Financing Cash
Read Less Info
Want to know what your home might be worth? Contact us for a FREE valuation!

Our team is ready to help you sell your home for the highest possible price ASAP
Bought with NON-MLS
"My job is to find and attract mastery-based agents to the office, protect the culture, and make sure everyone is happy! "






