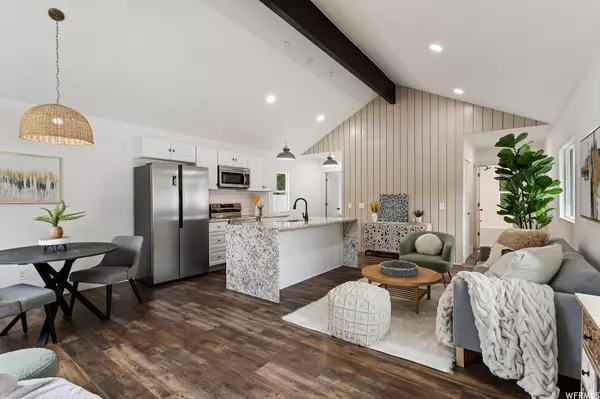$302,000
$305,000
1.0%For more information regarding the value of a property, please contact us for a free consultation.
1 Bed
1 Bath
774 SqFt
SOLD DATE : 10/30/2023
Key Details
Sold Price $302,000
Property Type Single Family Home
Sub Type Single Family Residence
Listing Status Sold
Purchase Type For Sale
Square Footage 774 sqft
Price per Sqft $390
Subdivision Ogden City Survey
MLS Listing ID 1902009
Sold Date 10/30/23
Style Rambler/Ranch
Bedrooms 1
Full Baths 1
Construction Status Blt./Standing
HOA Y/N No
Abv Grd Liv Area 648
Year Built 1930
Annual Tax Amount $1,515
Lot Size 3,484 Sqft
Acres 0.08
Lot Dimensions 40.0x82.0x40.0
Property Description
Prepare to be amazed by this remarkably spacious and exquisitely designed 800 sq ft haven! Impeccably crafted to suit various needs and whether you're starting anew, downsizing, or seeking a superb short-term rental opportunity. Step inside this open-concept gem and you'll be captivated by its sheer elegance, featuring a stunning infinity island, soaring vaulted ceilings, designer lighting, chic accent wall, and a tranquil private bedroom. This home has undergone a complete, permitted transformation, right from the studs to every major system. Everything is brand new, including electrical (with a modern panel), plumbing, flooring, windows, kitchen, bathroom, electric tankless water heater, top-of-the-line HVAC, and those breathtaking vaulted ceilings. Don't miss this extraordinary opportunity to make this your dream home!"
Location
State UT
County Weber
Area Ogdn; W Hvn; Ter; Rvrdl
Zoning Single-Family
Rooms
Basement Partial
Main Level Bedrooms 1
Interior
Interior Features Disposal, Kitchen: Updated, Range/Oven: Free Stdng., Vaulted Ceilings, Granite Countertops
Heating Forced Air
Cooling Central Air
Flooring Laminate, Tile
Fireplace false
Appliance Microwave, Refrigerator
Laundry Electric Dryer Hookup
Exterior
Garage Spaces 1.0
Utilities Available Natural Gas Connected, Electricity Connected, Sewer Connected, Sewer: Public, Water Connected
View Y/N Yes
View Mountain(s)
Roof Type Asphalt
Present Use Single Family
Topography Curb & Gutter, Fenced: Full, Sidewalks, Terrain, Flat, View: Mountain
Accessibility Single Level Living
Total Parking Spaces 5
Private Pool false
Building
Lot Description Curb & Gutter, Fenced: Full, Sidewalks, View: Mountain
Faces North
Story 2
Sewer Sewer: Connected, Sewer: Public
Water Culinary
Structure Type Asbestos,Asphalt,Other
New Construction No
Construction Status Blt./Standing
Schools
Elementary Schools James Madison
Middle Schools Mount Ogden
High Schools Ogden
School District Ogden
Others
Senior Community No
Tax ID 02-011-0015
Ownership Agent Owned
Acceptable Financing Cash, Conventional, FHA, VA Loan
Horse Property No
Listing Terms Cash, Conventional, FHA, VA Loan
Financing Conventional
Read Less Info
Want to know what your home might be worth? Contact us for a FREE valuation!

Our team is ready to help you sell your home for the highest possible price ASAP
Bought with Equity Real Estate (Select)
"My job is to find and attract mastery-based agents to the office, protect the culture, and make sure everyone is happy! "






