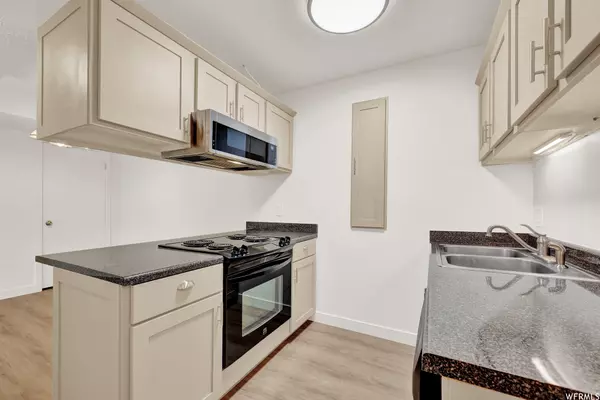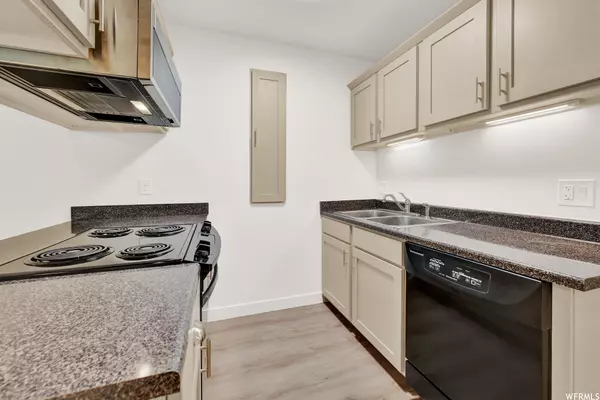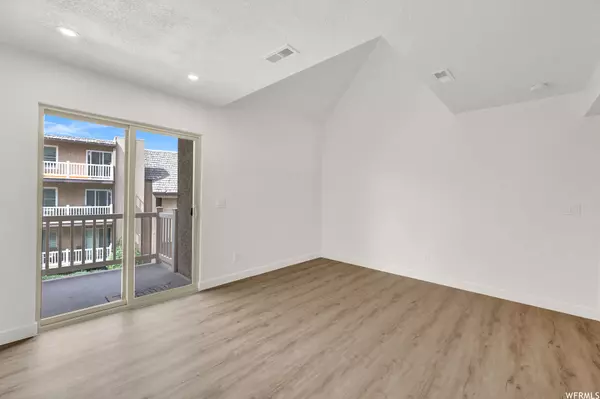$307,500
$309,900
0.8%For more information regarding the value of a property, please contact us for a free consultation.
3 Beds
2 Baths
1,298 SqFt
SOLD DATE : 11/02/2023
Key Details
Sold Price $307,500
Property Type Condo
Sub Type Condominium
Listing Status Sold
Purchase Type For Sale
Square Footage 1,298 sqft
Price per Sqft $236
Subdivision Cedar Springs
MLS Listing ID 1900100
Sold Date 11/02/23
Style Stories: 2
Bedrooms 3
Full Baths 2
Construction Status Blt./Standing
HOA Fees $268/mo
HOA Y/N Yes
Abv Grd Liv Area 1,298
Year Built 1971
Annual Tax Amount $1,593
Lot Size 435 Sqft
Acres 0.01
Lot Dimensions 0.0x0.0x0.0
Property Description
Beautiful updated penthouse unit in Centerville! Spacious 3 bedroom, and 2 full bathrooms, with 2 covered decks! Just had brand new carpet, LVP floors, and paint! Both bathrooms were just updated and both shower/tub surrounds have new tile! Updated kitchen cabinets with soft close doors and drawers! New baseboards and door casings! All new light fixtures, light switches and outlets! Don't wait to see this one! Listing agent related to seller.
Location
State UT
County Davis
Area Bntfl; Nsl; Cntrvl; Wdx; Frmtn
Zoning Multi-Family
Direction Maps will take you to the clubhouse. Use this link instead: https://maps.app.goo.gl/UCZNQvnmrD2Df3KD6 or Turn west on 115 North from Main St and Building Q will be on your right. Enter from parking lot or the sidewalk between buildings. North end doors. Look for sign above door that says Q 13-24
Rooms
Basement None
Primary Bedroom Level Floor: 2nd
Master Bedroom Floor: 2nd
Main Level Bedrooms 1
Interior
Interior Features Disposal, Kitchen: Updated, Range/Oven: Built-In, Vaulted Ceilings
Heating Electric, Forced Air
Cooling Central Air
Flooring Carpet
Fireplace false
Appliance Microwave, Refrigerator
Laundry Electric Dryer Hookup
Exterior
Exterior Feature Balcony, Double Pane Windows, Sliding Glass Doors
Carport Spaces 1
Pool Gunite, Fenced, In Ground
Community Features Clubhouse
Utilities Available Natural Gas Available, Electricity Connected, Sewer Connected, Sewer: Public, Water Connected
Amenities Available Barbecue, Clubhouse, Fitness Center, Insurance, Pet Rules, Pets Permitted, Picnic Area, Pool, Snow Removal, Trash, Water
View Y/N No
Roof Type Flat,Wood
Present Use Residential
Topography Curb & Gutter, Road: Paved, Sprinkler: Auto-Full, Terrain, Flat
Total Parking Spaces 2
Private Pool true
Building
Lot Description Curb & Gutter, Road: Paved, Sprinkler: Auto-Full
Faces West
Story 2
Sewer Sewer: Connected, Sewer: Public
Water Culinary
Structure Type Stone
New Construction No
Construction Status Blt./Standing
Schools
Elementary Schools J A Taylor
Middle Schools Centerville
High Schools Viewmont
School District Davis
Others
HOA Name www.utahmanagement.com
HOA Fee Include Insurance,Trash,Water
Senior Community No
Tax ID 02-049-0166
Acceptable Financing Cash, Conventional
Horse Property No
Listing Terms Cash, Conventional
Financing FHA
Read Less Info
Want to know what your home might be worth? Contact us for a FREE valuation!

Our team is ready to help you sell your home for the highest possible price ASAP
Bought with RE/MAX Associates (Layton)
"My job is to find and attract mastery-based agents to the office, protect the culture, and make sure everyone is happy! "






