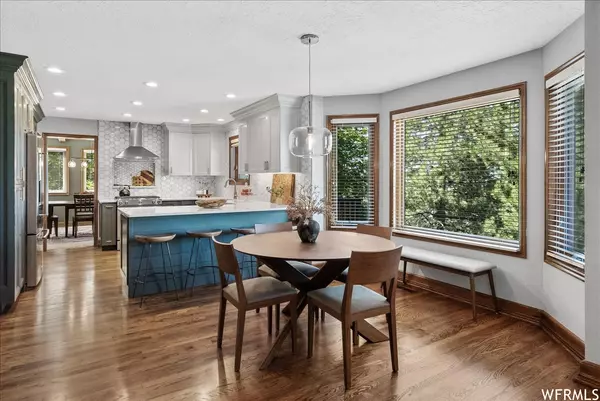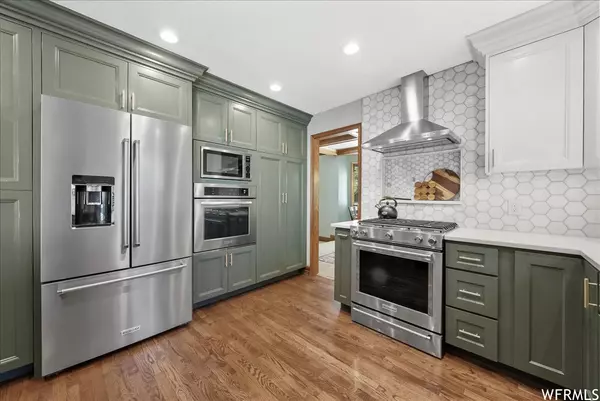$1,249,000
For more information regarding the value of a property, please contact us for a free consultation.
6 Beds
4 Baths
5,183 SqFt
SOLD DATE : 10/27/2023
Key Details
Property Type Single Family Home
Sub Type Single Family Residence
Listing Status Sold
Purchase Type For Sale
Square Footage 5,183 sqft
Price per Sqft $231
Subdivision Hidden Oaks Estates
MLS Listing ID 1899968
Sold Date 10/27/23
Style Tudor
Bedrooms 6
Full Baths 3
Half Baths 1
Construction Status Blt./Standing
HOA Y/N No
Abv Grd Liv Area 3,573
Year Built 1985
Annual Tax Amount $5,362
Lot Size 0.270 Acres
Acres 0.27
Lot Dimensions 0.0x0.0x0.0
Property Description
Welcome to a stunning and expansive home that seamlessly blends modern elegance with timeless charm! This inviting and comfortable property offers a wealth of features. The gorgeous wood beams in the main living area and dining room create an inviting atmosphere that's both cozy and elegant. The kitchen is lively and sophisticated with accent colors, hardwood floors, and a distinctive hexagonal backsplash that adds personality to this culinary haven. The spacious primary suite is a true retreat, boasting a grand ensuite that exudes luxury and relaxation. Wake up to mountain and valley views right from your bedroom. The views don't stop there, even the laundry room offers a picturesque vista! Throughout the property, ample storage solutions have been integrated to make organization and simple living a breeze. Step onto the expansive upper deck and take in breathtaking valley views that stretch as far as the eye can see. This is the perfect spot to savor your morning time. You'll appreciate the convenience of a large mudroom with space for all your outdoor gear. The naturally lit walkout basement is designed for entertainment and comfortable living, featuring a wet bar and ample space for a home theater. For outdoor enthusiasts, easy access to both Big and Little Cottonwood Canyons makes this location a skier's dream come true. Situated on a corner lot of a private street, the fully fenced backyard offers plenty of space for pets, gardening, or summer barbecues.
Location
State UT
County Salt Lake
Area Holladay; Murray; Cottonwd
Zoning Single-Family
Rooms
Basement Daylight, Entrance, Full, Walk-Out Access
Primary Bedroom Level Floor: 2nd
Master Bedroom Floor: 2nd
Interior
Interior Features Bar: Wet, Bath: Master, Bath: Sep. Tub/Shower, Closet: Walk-In, Den/Office, Disposal, Great Room, Kitchen: Updated, Mother-in-Law Apt., Oven: Double, Oven: Gas, Range: Countertop, Range/Oven: Built-In, Vaulted Ceilings, Granite Countertops, Smart Thermostat(s)
Heating Gas: Central
Cooling Central Air, Natural Ventilation
Flooring Carpet, Hardwood, Slate, Travertine
Fireplaces Number 4
Equipment Storage Shed(s), Window Coverings
Fireplace true
Window Features Blinds
Appliance Ceiling Fan, Dryer, Microwave, Range Hood, Refrigerator, Washer
Exterior
Exterior Feature Attic Fan, Balcony, Basement Entrance, Bay Box Windows, Double Pane Windows, Entry (Foyer), Porch: Open, Sliding Glass Doors, Walkout
Garage Spaces 2.0
Utilities Available Natural Gas Connected, Electricity Connected, Sewer Connected, Sewer: Public, Water Connected
View Y/N Yes
View Mountain(s), Valley
Roof Type Asphalt
Present Use Single Family
Topography Corner Lot, Curb & Gutter, Fenced: Part, Road: Paved, Sidewalks, Sprinkler: Auto-Full, Terrain: Grad Slope, View: Mountain, View: Valley
Porch Porch: Open
Total Parking Spaces 2
Private Pool false
Building
Lot Description Corner Lot, Curb & Gutter, Fenced: Part, Road: Paved, Sidewalks, Sprinkler: Auto-Full, Terrain: Grad Slope, View: Mountain, View: Valley
Faces East
Story 3
Sewer Sewer: Connected, Sewer: Public
Water Culinary
Structure Type Brick,Stucco,Other
New Construction No
Construction Status Blt./Standing
Schools
Elementary Schools Canyon View
Middle Schools Butler
High Schools Brighton
School District Canyons
Others
Senior Community No
Tax ID 28-02-226-035
Acceptable Financing Cash, Conventional, VA Loan
Horse Property No
Listing Terms Cash, Conventional, VA Loan
Financing Cash
Read Less Info
Want to know what your home might be worth? Contact us for a FREE valuation!

Our team is ready to help you sell your home for the highest possible price ASAP
Bought with Lifestyle Properties
"My job is to find and attract mastery-based agents to the office, protect the culture, and make sure everyone is happy! "






