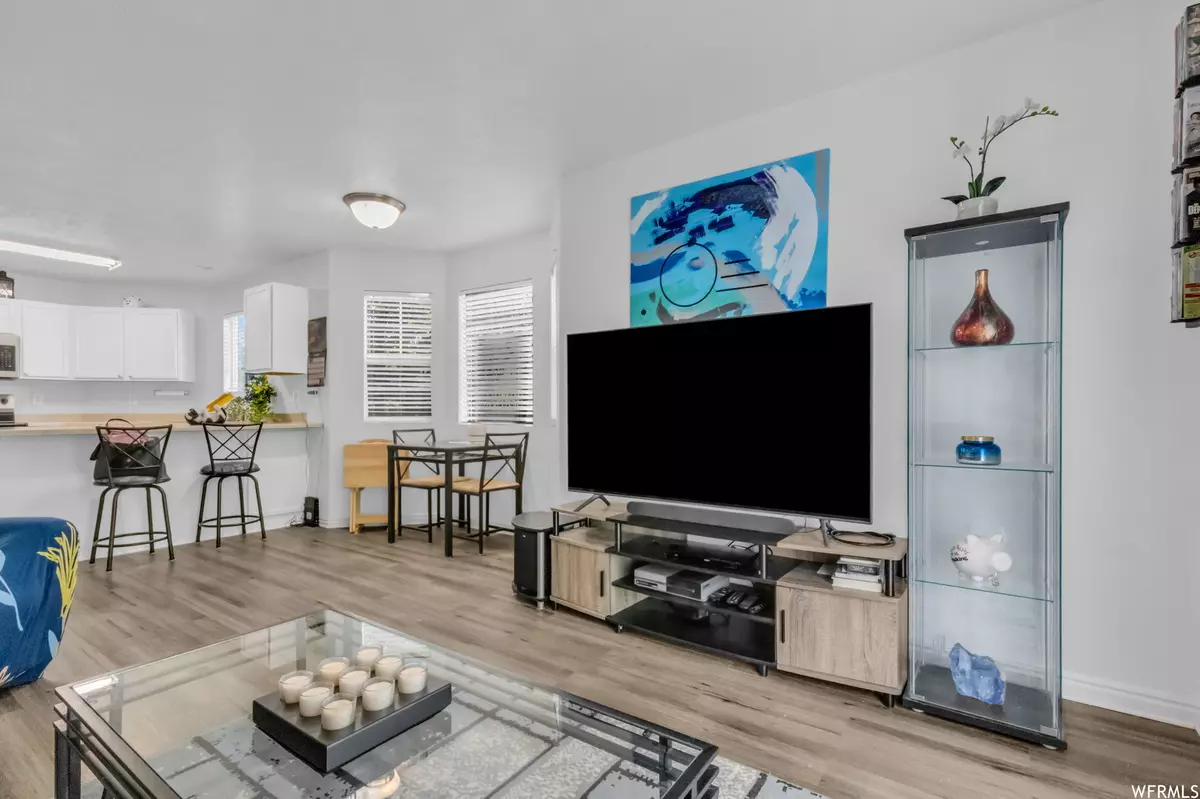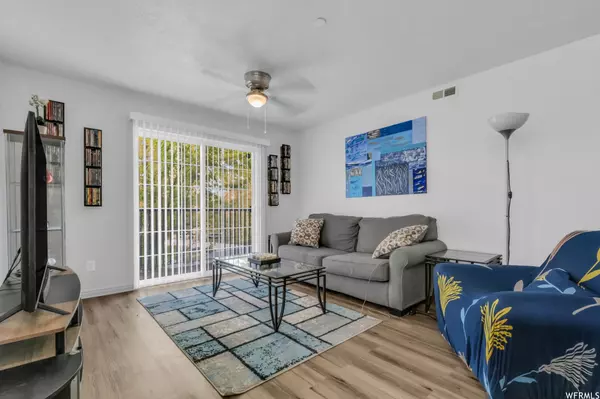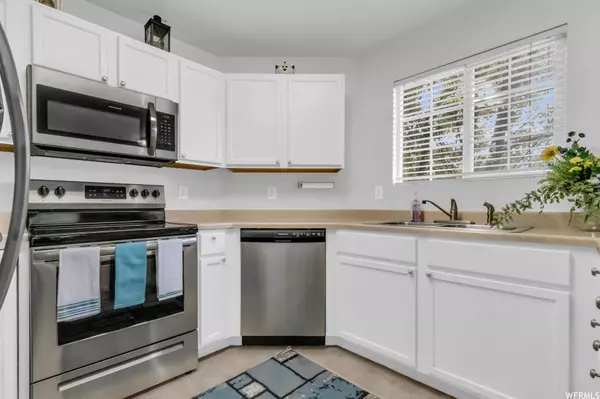$327,900
For more information regarding the value of a property, please contact us for a free consultation.
3 Beds
2 Baths
1,247 SqFt
SOLD DATE : 10/31/2023
Key Details
Property Type Condo
Sub Type Condominium
Listing Status Sold
Purchase Type For Sale
Square Footage 1,247 sqft
Price per Sqft $260
Subdivision Vintage On The Bluff
MLS Listing ID 1895816
Sold Date 10/31/23
Style Condo; Middle Level
Bedrooms 3
Full Baths 2
Construction Status Blt./Standing
HOA Fees $200/mo
HOA Y/N Yes
Abv Grd Liv Area 1,247
Year Built 2003
Annual Tax Amount $1,853
Lot Size 435 Sqft
Acres 0.01
Lot Dimensions 0.0x0.0x0.0
Property Description
This modern 3-bedroom condo combines comfort and convenience. This recently updated unit features attractive laminate flooring throughout, providing a stylish and low-maintenance living space. Situated in close proximity to the clubhouse, you'll enjoy easy access to fantastic amenities. The clubhouse boasts a gym, perfect for those looking to maintain an active lifestyle without the need for a membership. Additionally, the inviting pool offers an escape on warm days, providing a space to relax, swim, or socialize. The condo itself is designed with functionality in mind, featuring three bedrooms that offer ample space for both relaxation and productivity. The open-concept layout seamlessly connects the living area, dining space, and kitchen, creating an inviting atmosphere for family gatherings or entertaining guests. Whether you're looking for a cozy retreat or a place to host friends and family, this condo offers the perfect blend of modern living and recreational convenience. Square footage figures are provided as a courtesy estimate only and were obtained from county record. Buyer is advised to obtain an independent measurement.
Location
State UT
County Salt Lake
Area Wj; Sj; Rvrton; Herriman; Bingh
Zoning Multi-Family
Direction Instead of turning left on Sonora stay straight on Cabernet and park in front of the clubhouse. Access is located on the west side of building D.
Rooms
Basement None
Primary Bedroom Level Floor: 1st
Master Bedroom Floor: 1st
Main Level Bedrooms 3
Interior
Interior Features Bath: Master, Closet: Walk-In, Disposal, Kitchen: Updated, Range/Oven: Free Stdng.
Heating Gas: Central
Cooling Central Air
Flooring Linoleum
Equipment Window Coverings
Fireplace false
Window Features Blinds
Appliance Ceiling Fan, Dryer, Microwave, Refrigerator, Washer
Laundry Electric Dryer Hookup
Exterior
Exterior Feature Balcony, Double Pane Windows, Lighting, Sliding Glass Doors
Carport Spaces 1
Pool Fenced, Heated, In Ground
Community Features Clubhouse
Utilities Available Natural Gas Connected, Electricity Connected, Sewer Connected, Sewer: Public, Water Connected
Amenities Available Clubhouse, Fitness Center, Hiking Trails, Insurance, Maintenance, Pet Rules, Pets Permitted, Picnic Area, Playground, Pool, Snow Removal, Trash, Water
View Y/N Yes
View Mountain(s)
Roof Type Asphalt
Present Use Residential
Topography Curb & Gutter, Road: Paved, Sidewalks, Sprinkler: Auto-Full, Terrain, Flat, View: Mountain
Accessibility Accessible Doors, Accessible Hallway(s), Accessible Electrical and Environmental Controls
Total Parking Spaces 3
Private Pool true
Building
Lot Description Curb & Gutter, Road: Paved, Sidewalks, Sprinkler: Auto-Full, View: Mountain
Story 1
Sewer Sewer: Connected, Sewer: Public
Water Culinary
Structure Type Aluminum,Stone,Stucco
New Construction No
Construction Status Blt./Standing
Schools
Elementary Schools Bluffdale
Middle Schools South Hills
High Schools Riverton
School District Jordan
Others
HOA Name Evolution Community Mgmt
HOA Fee Include Insurance,Maintenance Grounds,Trash,Water
Senior Community No
Tax ID 33-03-453-036
Acceptable Financing Cash, Conventional, FHA, VA Loan
Horse Property No
Listing Terms Cash, Conventional, FHA, VA Loan
Financing Conventional
Read Less Info
Want to know what your home might be worth? Contact us for a FREE valuation!

Our team is ready to help you sell your home for the highest possible price ASAP
Bought with Equity Real Estate (West)
"My job is to find and attract mastery-based agents to the office, protect the culture, and make sure everyone is happy! "






