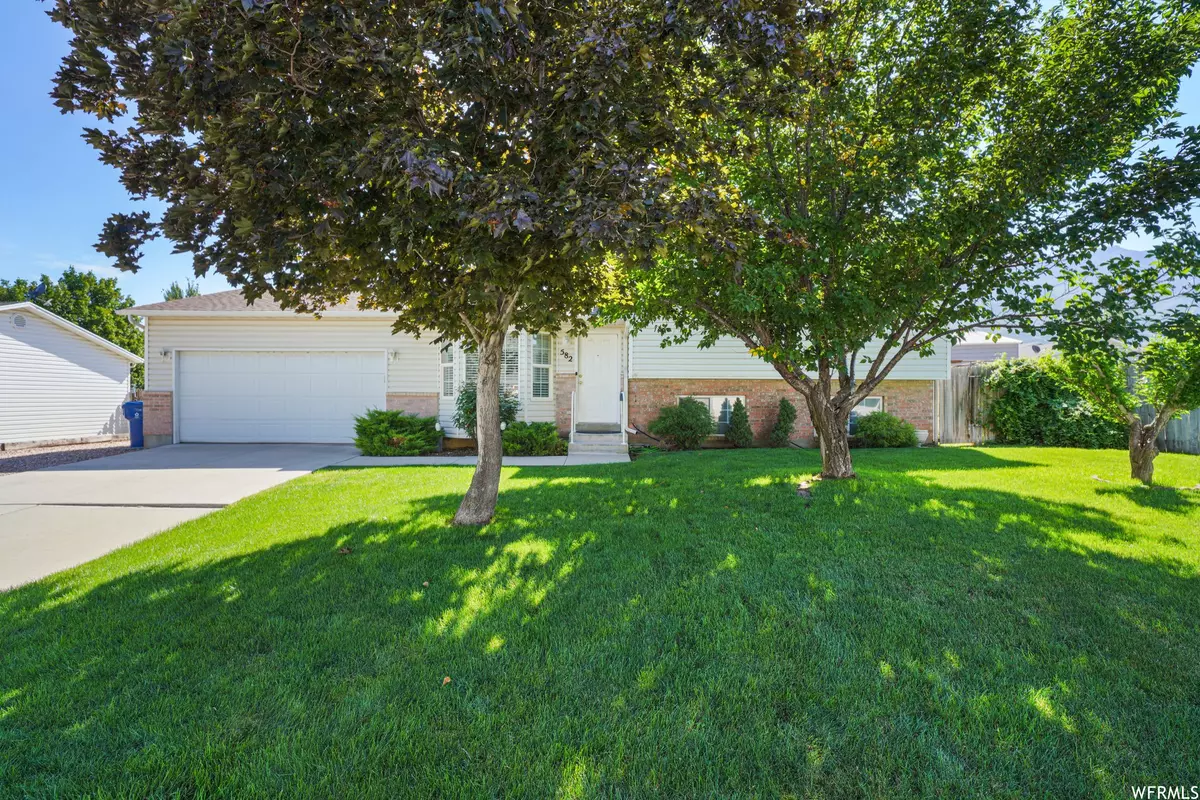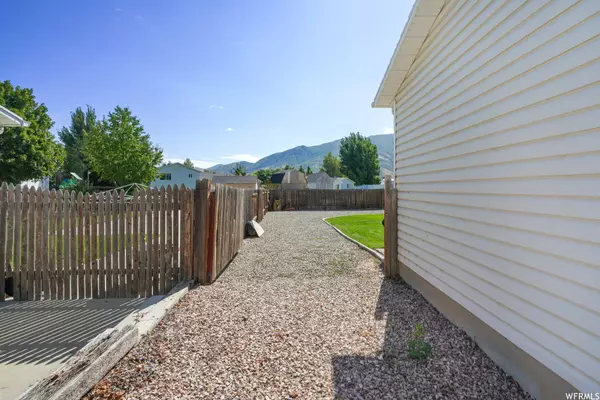$424,000
$430,000
1.4%For more information regarding the value of a property, please contact us for a free consultation.
4 Beds
3 Baths
1,675 SqFt
SOLD DATE : 10/26/2023
Key Details
Sold Price $424,000
Property Type Single Family Home
Sub Type Single Family Residence
Listing Status Sold
Purchase Type For Sale
Square Footage 1,675 sqft
Price per Sqft $253
Subdivision Orchard Cove
MLS Listing ID 1894255
Sold Date 10/26/23
Style Tri/Multi-Level
Bedrooms 4
Full Baths 2
Three Quarter Bath 1
Construction Status Blt./Standing
HOA Y/N No
Abv Grd Liv Area 1,188
Year Built 1999
Annual Tax Amount $2,018
Lot Size 10,018 Sqft
Acres 0.23
Lot Dimensions 0.0x0.0x0.0
Property Description
Immaculately Maintained home ideally situated for your convenience, just moments away from dining, shopping, and freeway access. Nestled on a generously-sized lot, the expansive fenced yard is complemented by a well-designed shed, ideal for storing your lawn care essentials. Boasting 3 bedrooms on the upper level accompanied by 2 full bathrooms, this residence offers practical living. The thoughtfully finished basement has a 4th bedroom, a welcoming family room, and a convenient 3/4 bathroom. Plus, a crawl space provides an excellent solution for all your storage needs. The roof has been replaced within the last year, ensuring peace of mind. This home radiates cleanliness and attentive upkeep. An irresistible offer at an attractive price point, it invites immediate ownership. Elevate your lifestyle with this captivating Santaquin home that harmonizes comfort, convenience, and value. Don't miss out on this remarkable chance to make it yours! Square footage figures are provided as a courtesy estimate only and were obtained from previous MLS listing . Buyer is advised to obtain an independent measurement.
Location
State UT
County Utah
Area Santaquin; Genola
Zoning Single-Family
Rooms
Basement Daylight
Primary Bedroom Level Floor: 2nd
Master Bedroom Floor: 2nd
Interior
Interior Features Bath: Master, Disposal, Range/Oven: Free Stdng.
Heating Forced Air, Gas: Central
Cooling Central Air
Flooring Carpet, Linoleum, Tile
Fireplace false
Window Features Blinds,Drapes
Appliance Microwave, Refrigerator
Exterior
Exterior Feature Bay Box Windows, Double Pane Windows
Garage Spaces 2.0
Utilities Available Natural Gas Connected, Electricity Connected, Sewer Connected, Sewer: Public, Water Connected
View Y/N Yes
View Mountain(s)
Roof Type Asphalt
Present Use Single Family
Topography Curb & Gutter, Fenced: Full, Road: Paved, Secluded Yard, Sidewalks, Sprinkler: Auto-Full, Terrain, Flat, View: Mountain
Total Parking Spaces 2
Private Pool false
Building
Lot Description Curb & Gutter, Fenced: Full, Road: Paved, Secluded, Sidewalks, Sprinkler: Auto-Full, View: Mountain
Story 3
Sewer Sewer: Connected, Sewer: Public
Water Culinary, Secondary
Structure Type Brick
New Construction No
Construction Status Blt./Standing
Schools
Elementary Schools Apple Valley Elementary
Middle Schools Payson Jr
High Schools Payson
School District Nebo
Others
Senior Community No
Tax ID 48-240-0017
Acceptable Financing Cash, Conventional, FHA, VA Loan, USDA Rural Development
Horse Property No
Listing Terms Cash, Conventional, FHA, VA Loan, USDA Rural Development
Financing Conventional
Read Less Info
Want to know what your home might be worth? Contact us for a FREE valuation!

Our team is ready to help you sell your home for the highest possible price ASAP
Bought with Coldwell Banker Realty (Provo-Orem-Sundance)
"My job is to find and attract mastery-based agents to the office, protect the culture, and make sure everyone is happy! "






