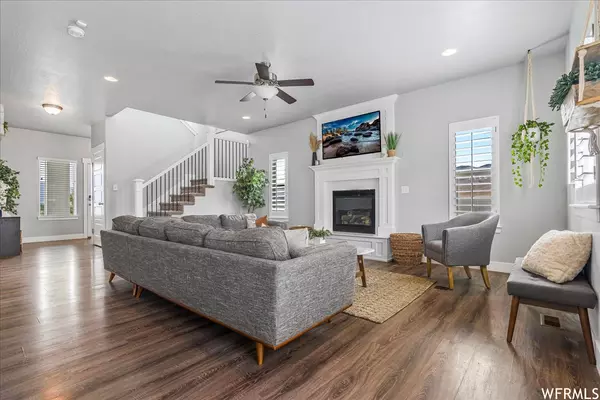$579,999
For more information regarding the value of a property, please contact us for a free consultation.
4 Beds
3 Baths
3,207 SqFt
SOLD DATE : 10/26/2023
Key Details
Property Type Single Family Home
Sub Type Single Family Residence
Listing Status Sold
Purchase Type For Sale
Square Footage 3,207 sqft
Price per Sqft $180
Subdivision Silver Lake
MLS Listing ID 1896007
Sold Date 10/26/23
Style Stories: 2
Bedrooms 4
Full Baths 2
Half Baths 1
Construction Status Blt./Standing
HOA Fees $40/mo
HOA Y/N Yes
Abv Grd Liv Area 2,253
Year Built 2016
Annual Tax Amount $2,407
Lot Size 5,662 Sqft
Acres 0.13
Lot Dimensions 0.0x0.0x0.0
Property Description
Seller moving out of state for work, offering $7,500 towards buyers rate buy down or closing costs!! Nestled in the heart of a serene and family-friendly neighborhood, this single-family home offers the perfect blend of comfort, style, and natural beauty. With its picturesque mountain and lake views, this property promises to be your personal oasis. Enjoy cozy evenings by the fireplace in the spacious living room. Maintain comfort and health year-round with the built-in home STEAM humidifier system, ensuring the perfect indoor climate. The spacious backyard is a private retreat with a patio area, perfect for BBQs, relaxation, and taking in the scenery. The garage has been finished with epoxy floor and painted walls. This home offers more than just a beautiful living space; it provides a lifestyle. You'll appreciate its proximity to a beautiful park directly across the street, schools, shopping and dining.
Location
State UT
County Utah
Area Am Fork; Hlnd; Lehi; Saratog.
Zoning Single-Family
Rooms
Basement Full
Primary Bedroom Level Floor: 2nd
Master Bedroom Floor: 2nd
Interior
Interior Features Alarm: Fire, Alarm: Security, Bath: Sep. Tub/Shower, Closet: Walk-In, Range/Oven: Free Stdng., Vaulted Ceilings, Granite Countertops, Video Door Bell(s), Smart Thermostat(s)
Heating Forced Air, Gas: Central
Cooling Central Air
Flooring Carpet, Laminate, Tile
Fireplaces Number 1
Equipment Alarm System, Basketball Standard, Humidifier, Swing Set, Trampoline
Fireplace true
Window Features Blinds
Appliance Microwave, Refrigerator, Water Softener Owned
Exterior
Garage Spaces 2.0
Utilities Available Natural Gas Connected, Electricity Connected, Sewer Connected, Water Connected
Amenities Available Clubhouse, Hiking Trails, Snow Removal
View Y/N Yes
View Lake, Mountain(s), Valley
Roof Type Asphalt
Present Use Single Family
Topography Corner Lot, Curb & Gutter, Fenced: Full, Road: Paved, Sidewalks, Sprinkler: Auto-Full, View: Lake, View: Mountain, View: Valley
Total Parking Spaces 4
Private Pool false
Building
Lot Description Corner Lot, Curb & Gutter, Fenced: Full, Road: Paved, Sidewalks, Sprinkler: Auto-Full, View: Lake, View: Mountain, View: Valley
Story 3
Sewer Sewer: Connected
Water Culinary, Irrigation
Structure Type Asphalt,Cement Siding
New Construction No
Construction Status Blt./Standing
Schools
Elementary Schools Silver Lake
Middle Schools Vista Heights Middle School
High Schools Westlake
School District Alpine
Others
HOA Name Silver Lake Master
Senior Community No
Tax ID 66-499-0001
Security Features Fire Alarm,Security System
Acceptable Financing Cash, Conventional, FHA, VA Loan
Horse Property No
Listing Terms Cash, Conventional, FHA, VA Loan
Financing VA
Read Less Info
Want to know what your home might be worth? Contact us for a FREE valuation!

Our team is ready to help you sell your home for the highest possible price ASAP
Bought with Hooper Homes Inc
"My job is to find and attract mastery-based agents to the office, protect the culture, and make sure everyone is happy! "






