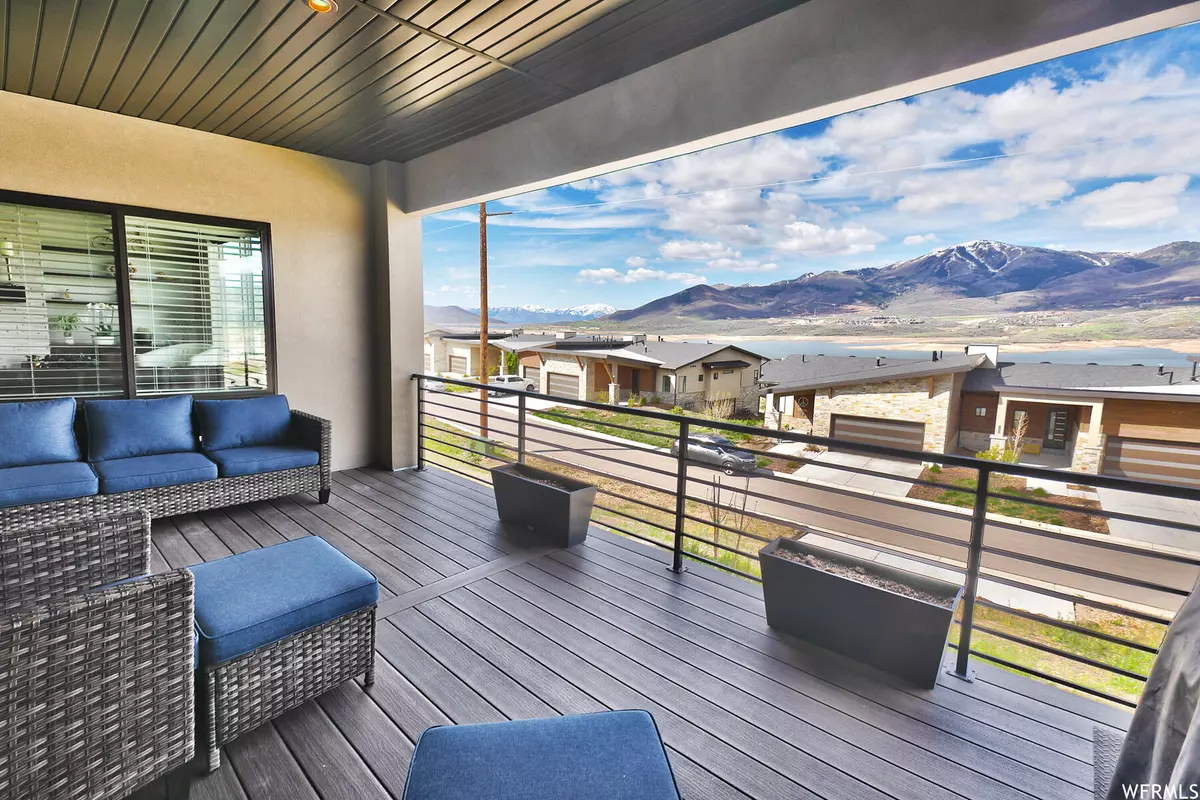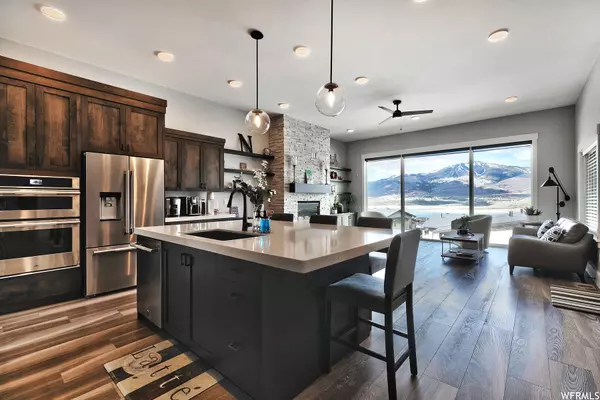$1,689,750
For more information regarding the value of a property, please contact us for a free consultation.
3 Beds
3 Baths
3,031 SqFt
SOLD DATE : 10/23/2023
Key Details
Property Type Townhouse
Sub Type Townhouse
Listing Status Sold
Purchase Type For Sale
Square Footage 3,031 sqft
Price per Sqft $527
Subdivision Shoreline Phase 2
MLS Listing ID 1892274
Sold Date 10/23/23
Style Townhouse; Row-mid
Bedrooms 3
Full Baths 2
Half Baths 1
Construction Status Blt./Standing
HOA Fees $365/mo
HOA Y/N Yes
Abv Grd Liv Area 1,220
Year Built 2020
Annual Tax Amount $4,420
Lot Size 1,306 Sqft
Acres 0.03
Lot Dimensions 0.0x0.0x0.0
Property Description
This home offers incredible views which are some of the best in this new prestigious mountainside subdivision of Shoreline. You will enjoy the breathtaking views of the mountains of Deer Valley, Mountain Timpanogos and Jordanelle Reservoir. This spectacular modern townhome offers an open floor plan, more open outdoor space and floor to ceiling windows to enjoy. Just 10 minutes from Park City. Skiing, hiking, biking trails, and lake activities are at your fingertips. This is a great entertainers space along with the comfy home front that you have been looking for. This Alta unit has been upgraded not only in appearance but behind the walls as well. It is environmental friendly to its low cost and offers the newest efficiencies available. Top of the line appliances, window finishings, flooring, and cabinetry just to name a few make this an incredible place to live. It offers the ease of a master en suite on main floor, two bedrooms and an additional flex space. Seller is very motivated, furnishings are available.
Location
State UT
County Wasatch
Zoning Single-Family
Rooms
Basement Daylight, Entrance
Primary Bedroom Level Floor: 1st
Master Bedroom Floor: 1st
Main Level Bedrooms 1
Interior
Interior Features Bar: Wet, Bath: Master, Closet: Walk-In, Disposal, Great Room, Oven: Gas, Vaulted Ceilings, Granite Countertops
Heating Forced Air, Gas: Central
Cooling Central Air
Flooring Carpet, Laminate, Tile
Fireplaces Number 1
Equipment Hot Tub, Humidifier, Window Coverings, Workbench
Fireplace true
Window Features Shades
Appliance Ceiling Fan, Dryer, Microwave, Range Hood, Refrigerator, Washer
Laundry Gas Dryer Hookup
Exterior
Exterior Feature Deck; Covered, Patio: Covered, Sliding Glass Doors, Walkout
Garage Spaces 2.0
Utilities Available Natural Gas Connected, Electricity Connected, Sewer Connected, Water Connected
Amenities Available Biking Trails, Hiking Trails, Pets Permitted, Picnic Area
View Y/N Yes
View Mountain(s), Valley
Roof Type Asphalt,Metal
Present Use Residential
Topography Terrain: Grad Slope, View: Mountain, View: Valley, View: Water
Porch Covered
Total Parking Spaces 2
Private Pool false
Building
Lot Description Terrain: Grad Slope, View: Mountain, View: Valley, View: Water
Story 2
Sewer Sewer: Connected
Water Culinary
Structure Type Stone,Other
New Construction No
Construction Status Blt./Standing
Schools
Elementary Schools Heber Valley
Middle Schools Wasatch
High Schools Wasatch
School District Wasatch
Others
Senior Community No
Tax ID 00-0021-3774
Acceptable Financing Cash, Conventional
Horse Property No
Listing Terms Cash, Conventional
Financing Cash
Read Less Info
Want to know what your home might be worth? Contact us for a FREE valuation!

Our team is ready to help you sell your home for the highest possible price ASAP
Bought with High Country Properties
"My job is to find and attract mastery-based agents to the office, protect the culture, and make sure everyone is happy! "






