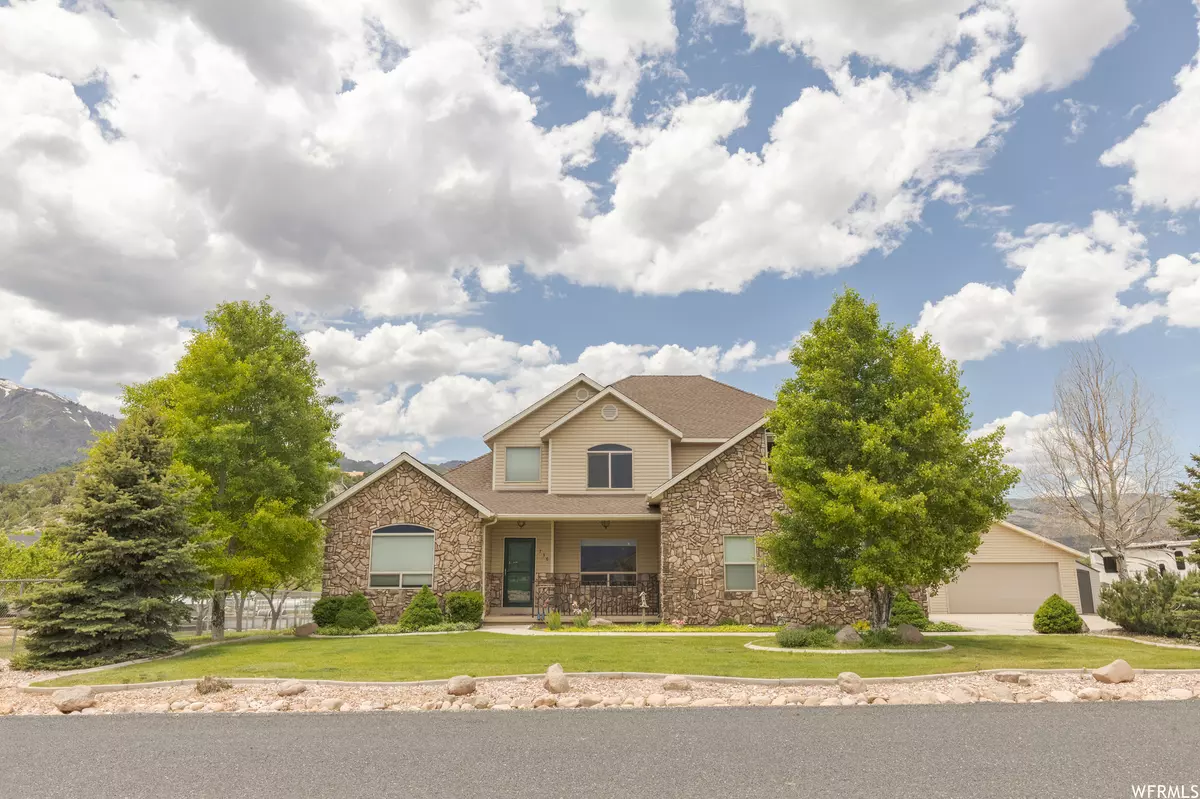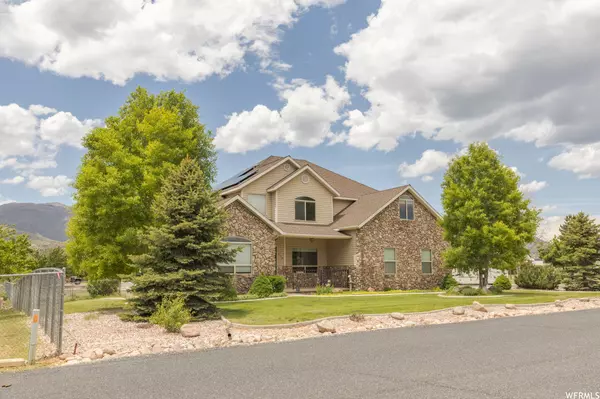$650,000
$650,000
For more information regarding the value of a property, please contact us for a free consultation.
4 Beds
3 Baths
2,775 SqFt
SOLD DATE : 10/20/2023
Key Details
Sold Price $650,000
Property Type Single Family Home
Sub Type Single Family Residence
Listing Status Sold
Purchase Type For Sale
Square Footage 2,775 sqft
Price per Sqft $234
Subdivision Harmony Heights 2
MLS Listing ID 1878970
Sold Date 10/20/23
Style Stories: 2
Bedrooms 4
Full Baths 2
Half Baths 1
Construction Status Blt./Standing
HOA Fees $5/mo
HOA Y/N Yes
Abv Grd Liv Area 2,775
Year Built 2004
Annual Tax Amount $2,216
Lot Size 0.920 Acres
Acres 0.92
Lot Dimensions 0.0x0.0x0.0
Property Description
Welcome to your own slice of paradise! This charming ranch-style home, situated on a sprawling 0.92-acre lot, is a true gem for those seeking space, versatility, and sustainability. Boasting 4 bedrooms, 2.5 bathrooms with the master bedroom and bath on the main level. This is your chance to own a property that combines the tranquility of country living with modern amenities and sustainability. Whether you're a nature lover, an equestrian enthusiast, or simply seeking a serene retreat, this home offers it all. Don't miss out on this exceptional opportunity to embrace a lifestyle of freedom and sustainability. Schedule your private showing today, and envision the limitless possibilities that await you here!
Location
State UT
County Washington
Area N Hrmny; Hrcn; Apple; Laverk
Zoning Single-Family
Direction https://goo.gl/maps/LVia2eNoL4CWZVCN9
Rooms
Other Rooms Workshop
Basement None
Primary Bedroom Level Floor: 1st
Master Bedroom Floor: 1st
Main Level Bedrooms 1
Interior
Interior Features Bath: Master, Bath: Sep. Tub/Shower, Closet: Walk-In, Den/Office, Disposal, Jetted Tub, Oven: Gas, Range: Gas
Heating Propane, Active Solar
Cooling Central Air, Active Solar
Flooring Carpet, Laminate, Tile
Fireplaces Number 1
Fireplaces Type Insert
Equipment Fireplace Insert, Storage Shed(s), Window Coverings, Wood Stove
Fireplace true
Window Features Blinds,Drapes,Shades
Appliance Ceiling Fan, Microwave, Water Softener Owned
Laundry Gas Dryer Hookup
Exterior
Exterior Feature Deck; Covered, Double Pane Windows, Entry (Foyer), Horse Property, Out Buildings, Patio: Covered
Garage Spaces 6.0
Utilities Available Electricity Connected, Sewer: Septic Tank, Water Connected
View Y/N Yes
View Mountain(s)
Roof Type Asphalt
Present Use Single Family
Topography Fenced: Part, Road: Paved, Sprinkler: Auto-Full, Terrain, Flat, View: Mountain, Drip Irrigation: Auto-Full
Accessibility Accessible Kitchen Appliances, Grip-Accessible Features
Porch Covered
Total Parking Spaces 169
Private Pool false
Building
Lot Description Fenced: Part, Road: Paved, Sprinkler: Auto-Full, View: Mountain, Drip Irrigation: Auto-Full
Faces East
Story 2
Sewer Septic Tank
Water Culinary, Secondary
Structure Type Stone
New Construction No
Construction Status Blt./Standing
Schools
Elementary Schools Iron Springs
Middle Schools Canyon View Middle
High Schools Canyon View
School District Iron
Others
HOA Name Bruce Jogensen
Senior Community No
Tax ID HH-2-11-NS
Acceptable Financing Cash, Conventional, FHA, VA Loan, USDA Rural Development
Horse Property Yes
Listing Terms Cash, Conventional, FHA, VA Loan, USDA Rural Development
Financing Cash
Read Less Info
Want to know what your home might be worth? Contact us for a FREE valuation!

Our team is ready to help you sell your home for the highest possible price ASAP
Bought with Berkshire Hathaway HomeServices Elite Real Estate
"My job is to find and attract mastery-based agents to the office, protect the culture, and make sure everyone is happy! "






