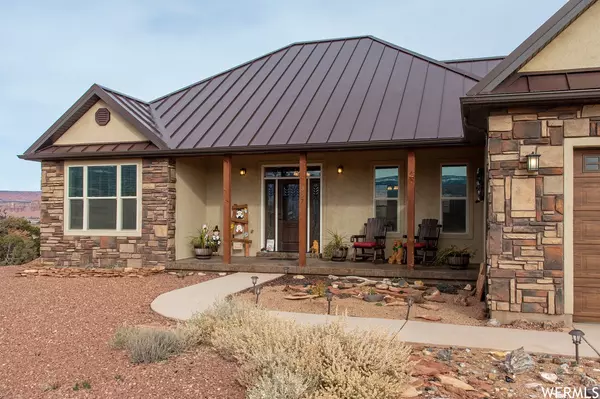$684,000
$724,900
5.6%For more information regarding the value of a property, please contact us for a free consultation.
3 Beds
2 Baths
2,190 SqFt
SOLD DATE : 10/20/2023
Key Details
Sold Price $684,000
Property Type Single Family Home
Sub Type Single Family Residence
Listing Status Sold
Purchase Type For Sale
Square Footage 2,190 sqft
Price per Sqft $312
Subdivision Red Ridge
MLS Listing ID 1878093
Sold Date 10/20/23
Bedrooms 3
Full Baths 2
Construction Status Blt./Standing
HOA Y/N Yes
Abv Grd Liv Area 2,190
Year Built 2018
Annual Tax Amount $1,954
Lot Size 1.130 Acres
Acres 1.13
Lot Dimensions 0.0x0.0x0.0
Property Description
NEW PRICE REDUCTION!! Built on a choice lot in Red Ridge, this one and a half story custom home was constructed with care and thought for every detail. Energy efficiency, quality materials and workmanship, along with enjoyment of the stunning views, were paramount. The covered deck overlooks the fields and town of Torrey, with the mighty Thousand Lake Mountain looming in the background. The massive red sandstone cliffs are pretty and colorful year around. A comfortable great room with French doors leading to the deck has a cozy sitting area and a top quality kitchen with plenty of soft closing cabinets. There are three bedrooms and possibly a fourth, with the huge upstairs room currently used as a craft room. The master bedroom with its own bath is separate from the other two bedrooms which share a bath. An oversized, insulated two car garage is attached. A full RV hookup is on the property. The corner lot location for this home is prime, given its views and proximity to Torrey.
Location
State UT
County Wayne
Area Fremont; Loa; Bicknell; Torrey
Zoning Single-Family
Rooms
Basement None
Main Level Bedrooms 3
Interior
Interior Features Bath: Master, Bath: Sep. Tub/Shower, Closet: Walk-In, Floor Drains, French Doors, Great Room, Oven: Gas, Range: Gas, Range/Oven: Free Stdng., Vaulted Ceilings, Granite Countertops
Heating Electric, Heat Pump, Wood
Cooling Central Air
Flooring Carpet, Laminate, Tile
Equipment Window Coverings, Wood Stove
Fireplace false
Window Features Blinds
Appliance Ceiling Fan, Microwave, Refrigerator, Water Softener Owned
Exterior
Exterior Feature Deck; Covered, Lighting, Porch: Open, Triple Pane Windows
Garage Spaces 2.0
Utilities Available Electricity Connected, Sewer Connected, Sewer: Private, Sewer: Septic Tank, Water Connected
Amenities Available Sewer Paid
View Y/N Yes
View Mountain(s), Valley, View: Red Rock
Roof Type Metal
Present Use Single Family
Topography Corner Lot, Terrain: Grad Slope, View: Mountain, View: Valley, View: Red Rock
Porch Porch: Open
Total Parking Spaces 4
Private Pool false
Building
Lot Description Corner Lot, Terrain: Grad Slope, View: Mountain, View: Valley, View: Red Rock
Faces South
Story 2
Sewer Sewer: Connected, Sewer: Private, Septic Tank
Water Culinary
Structure Type Stucco
New Construction No
Construction Status Blt./Standing
Schools
Elementary Schools Loa
Middle Schools Wayne
High Schools Wayne
School District Wayne
Others
HOA Name Dave Love
HOA Fee Include Sewer
Senior Community No
Tax ID 04-0017-0016
Acceptable Financing Cash, Conventional
Horse Property No
Listing Terms Cash, Conventional
Financing Conventional
Read Less Info
Want to know what your home might be worth? Contact us for a FREE valuation!

Our team is ready to help you sell your home for the highest possible price ASAP
Bought with Boulder Mountain Realty, Inc.
"My job is to find and attract mastery-based agents to the office, protect the culture, and make sure everyone is happy! "






