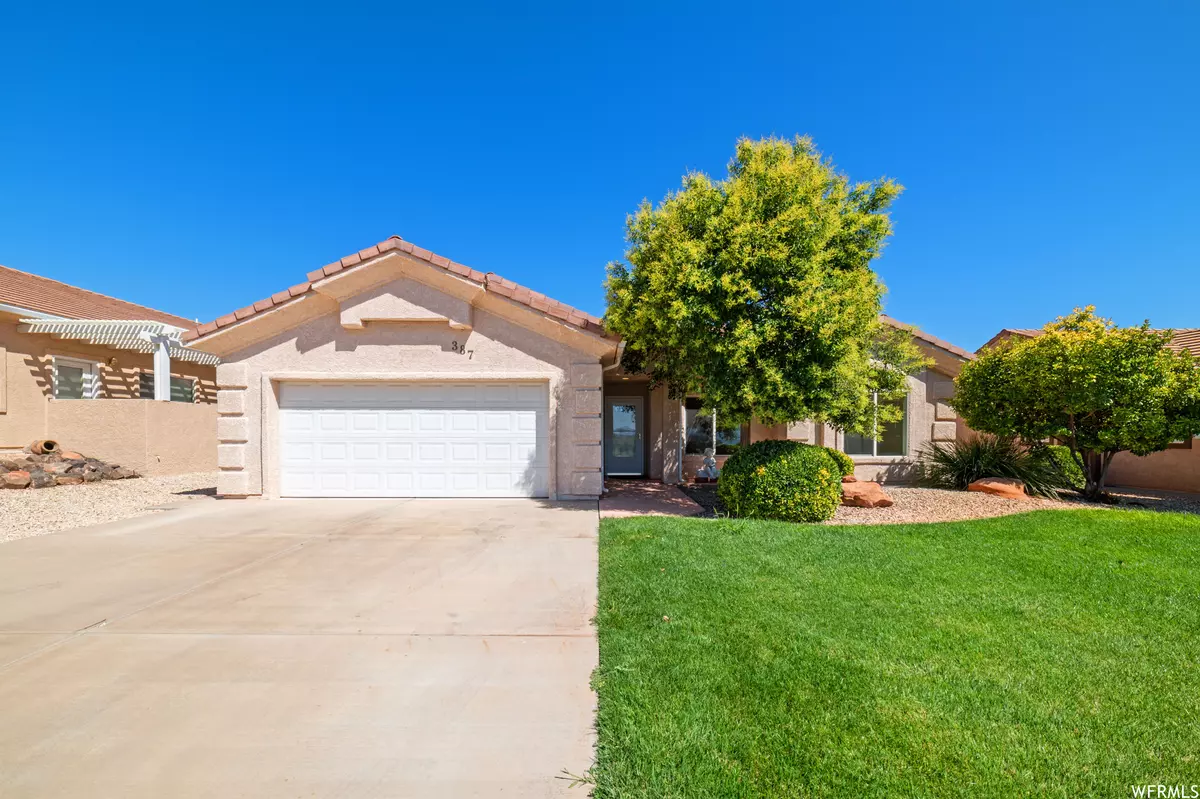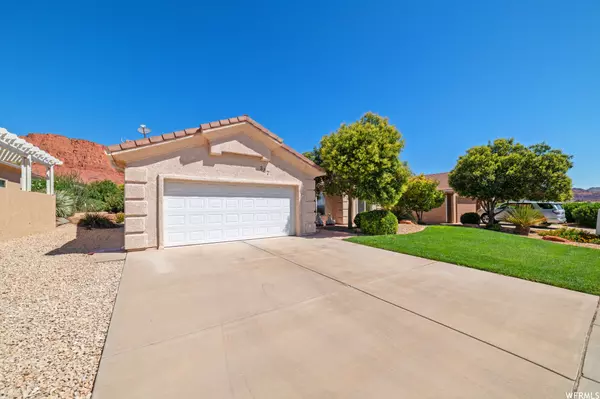$385,000
For more information regarding the value of a property, please contact us for a free consultation.
3 Beds
2 Baths
1,454 SqFt
SOLD DATE : 10/20/2023
Key Details
Property Type Single Family Home
Sub Type Single Family Residence
Listing Status Sold
Purchase Type For Sale
Square Footage 1,454 sqft
Price per Sqft $264
Subdivision Cameo Park 3 Amd
MLS Listing ID 1897402
Sold Date 10/20/23
Style Rambler/Ranch
Bedrooms 3
Full Baths 2
Construction Status Blt./Standing
HOA Fees $85/ann
HOA Y/N Yes
Abv Grd Liv Area 1,454
Year Built 2005
Annual Tax Amount $1,519
Lot Size 2,178 Sqft
Acres 0.05
Lot Dimensions 0.0x0.0x0.0
Property Description
**Buyer didn't perform. back on the market for you!** Welcome to this wonderful retreat nestled in the heart of Ivins. This exquisite desert oasis offers a unique blend of comfort, style, & natural beauty. Step inside to enjoy spacious living areas with an abundance of natural light. The open concept layout seamlessly connects the living room, dinning area, & kitchen, creating an inviting space perfect for both relaxing & entertaining. The well appointed kitchen boasts modern amenities, ample counter space, & elegant cabinetry, making meal preparation a breeze. Outside, embrace the magic of desert living in the pergola covered patio, surrounded by beautiful red rock landscape that southern UT is renowned for. Endless possibilities for outdoor recreation (6 min from Snow Canyon), or simply unwinding under the vast desert sky (8 min from Tuacahn). Don't miss this opportunity to own a piece of desert paradise. Schedule your private showing today and experience the allure of Ivins. Your dream desert retreat awaits!
Location
State UT
County Washington
Area St. George; Santa Clara; Ivins
Zoning Single-Family
Rooms
Basement Slab
Primary Bedroom Level Floor: 1st
Master Bedroom Floor: 1st
Main Level Bedrooms 3
Interior
Interior Features Bath: Master, Bath: Sep. Tub/Shower, Closet: Walk-In, Disposal, Great Room, Kitchen: Updated, Range/Oven: Free Stdng., Granite Countertops
Heating Forced Air, Geothermal
Cooling Central Air, Geothermal
Flooring Carpet, Tile
Fireplace false
Window Features Blinds
Appliance Ceiling Fan, Microwave, Refrigerator, Water Softener Owned
Laundry Electric Dryer Hookup
Exterior
Exterior Feature Double Pane Windows, Patio: Covered, Storm Doors
Garage Spaces 2.0
Utilities Available Natural Gas Not Available, Electricity Connected, Sewer Connected, Sewer: Public, Water Connected
Amenities Available Maintenance
View Y/N Yes
View Mountain(s), View: Red Rock
Roof Type Tile
Present Use Single Family
Topography Curb & Gutter, Road: Paved, Sidewalks, Terrain, Flat, View: Mountain, View: Red Rock
Accessibility Ground Level, Accessible Entrance, Single Level Living
Porch Covered
Total Parking Spaces 2
Private Pool false
Building
Lot Description Curb & Gutter, Road: Paved, Sidewalks, View: Mountain, View: Red Rock
Faces South
Story 1
Sewer Sewer: Connected, Sewer: Public
Water Culinary
Structure Type Stucco
New Construction No
Construction Status Blt./Standing
Schools
Elementary Schools Red Mountain
Middle Schools Lava Ridge Intermediate
High Schools Snow Canyon
School District Washington
Others
HOA Name Bill Simonson
HOA Fee Include Maintenance Grounds
Senior Community No
Tax ID I-CPK-3-6
Acceptable Financing Cash, Conventional, FHA, VA Loan
Horse Property No
Listing Terms Cash, Conventional, FHA, VA Loan
Financing Cash
Read Less Info
Want to know what your home might be worth? Contact us for a FREE valuation!

Our team is ready to help you sell your home for the highest possible price ASAP
Bought with Riverside Referral Company
"My job is to find and attract mastery-based agents to the office, protect the culture, and make sure everyone is happy! "






