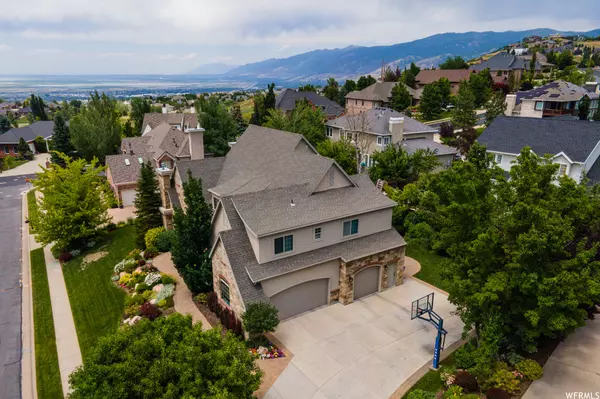$1,195,000
For more information regarding the value of a property, please contact us for a free consultation.
6 Beds
4 Baths
5,516 SqFt
SOLD DATE : 10/13/2023
Key Details
Property Type Single Family Home
Sub Type Single Family Residence
Listing Status Sold
Purchase Type For Sale
Square Footage 5,516 sqft
Price per Sqft $199
Subdivision Eaglewood Cove Sub
MLS Listing ID 1888059
Sold Date 10/13/23
Style Stories: 2
Bedrooms 6
Full Baths 3
Half Baths 1
Construction Status Blt./Standing
HOA Y/N No
Abv Grd Liv Area 3,516
Year Built 1997
Annual Tax Amount $5,840
Lot Size 0.330 Acres
Acres 0.33
Lot Dimensions 0.0x0.0x0.0
Property Description
This beautifully designed, custom home is being brought to the market for the first time by the original owners! Dripping with curb appeal, you'll love the lush landscaping as you approach the front door and notice the skillful masonry and gorgeous stone exterior. The thoughtful, entertainer's floor plan catches your attention the moment you walk through the door and see the beautiful hardwood floors. The soaring, two story ceiling perfectly frames the great room, large casual dining area, and chef's kitchen. The custom built-in bookcases and window seat add elegance and enhance the experience in the family room. On the main floor, you'll also enjoy the formal living and dining rooms, private office, and mudroom with a useful drinking fountain! Upstairs you'll find four generous bedrooms including a tranquil primary bedroom with recently remodeled en suite bathroom. This features a spa shower with dual shower heads, large jetted tub, separate vanities, and large walk-in closet. The three additional upstairs bedrooms are spacious with character in the rooflines and views from the windows. In the lower level, you'll find the large entertaining area with a full kitchen and bar seating, space for large games, and comfortable living area with media center. There are two additional, spacious bedrooms and a bathroom, and a large craft and storage room to house all of your hobbies, holiday decor, and crafting dreams! The basement has a separate entrance through the oversized garage that allows it to function as a fully separate basement apartment if desired. Nestled into the highly desirable Eaglewood Cove neighborhood, this premier location has something for everyone: Eaglewood Golf Course, miles of hiking and biking on the Wild Rose and Bonneville Shoreline trail systems that are literally straight out of your front door, quick access to Capitol Hill and Downtown Salt Lake City, a 10 minute drive to Salt Lake International Airport, and convenient shopping in South Davis County. All this, coupled with gorgeous views, privacy, mature landscaping, and a special backyard view of the Eaglewood golf course's annual 3rd of July fireworks show, you don't want to miss your chance to make this your forever home!
Location
State UT
County Davis
Area Bntfl; Nsl; Cntrvl; Wdx; Frmtn
Zoning Single-Family
Rooms
Basement Daylight, Entrance
Primary Bedroom Level Floor: 2nd
Master Bedroom Floor: 2nd
Interior
Interior Features Accessory Apt, Basement Apartment, Bath: Master, Bath: Sep. Tub/Shower, Central Vacuum, Closet: Walk-In, Den/Office, Disposal, Gas Log, Great Room, Jetted Tub, Kitchen: Second, Laundry Chute, Mother-in-Law Apt., Oven: Double, Range: Countertop, Granite Countertops
Heating Forced Air, Gas: Central
Cooling Central Air
Flooring Hardwood, Tile
Fireplaces Number 3
Equipment Basketball Standard, Window Coverings
Fireplace true
Window Features Blinds,Drapes,Full,Plantation Shutters
Appliance Microwave, Refrigerator
Laundry Electric Dryer Hookup
Exterior
Exterior Feature Basement Entrance, Double Pane Windows, Entry (Foyer), Patio: Covered, Porch: Open
Garage Spaces 3.0
View Y/N Yes
View Mountain(s), Valley
Roof Type Asphalt
Present Use Single Family
Topography Fenced: Part, Sidewalks, Sprinkler: Auto-Full, Terrain, Flat, View: Mountain, View: Valley
Porch Covered, Porch: Open
Total Parking Spaces 3
Private Pool false
Building
Lot Description Fenced: Part, Sidewalks, Sprinkler: Auto-Full, View: Mountain, View: Valley
Faces South
Story 3
Water Culinary, Secondary
Structure Type Stone,Stucco
New Construction No
Construction Status Blt./Standing
Schools
Elementary Schools Orchard
Middle Schools South Davis
High Schools Woods Cross
School District Davis
Others
Senior Community No
Tax ID 01-205-0316
Ownership Property Owner
Acceptable Financing Cash, Conventional, FHA, VA Loan
Horse Property No
Listing Terms Cash, Conventional, FHA, VA Loan
Financing Conventional
Read Less Info
Want to know what your home might be worth? Contact us for a FREE valuation!

Our team is ready to help you sell your home for the highest possible price ASAP
Bought with NON-MLS
"My job is to find and attract mastery-based agents to the office, protect the culture, and make sure everyone is happy! "






