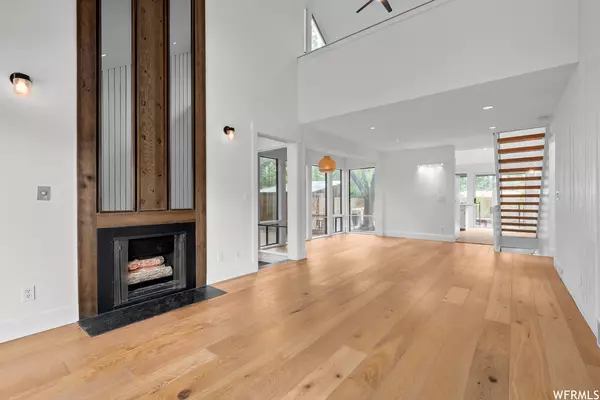$629,000
For more information regarding the value of a property, please contact us for a free consultation.
3 Beds
2 Baths
2,115 SqFt
SOLD DATE : 10/13/2023
Key Details
Property Type Condo
Sub Type Condominium
Listing Status Sold
Purchase Type For Sale
Square Footage 2,115 sqft
Price per Sqft $302
Subdivision Sherwood Hills
MLS Listing ID 1900283
Sold Date 10/13/23
Style Townhouse; Row-end
Bedrooms 3
Full Baths 2
Construction Status Blt./Standing
HOA Fees $250
HOA Y/N No
Abv Grd Liv Area 1,613
Year Built 1974
Annual Tax Amount $3,221
Lot Size 435 Sqft
Acres 0.01
Lot Dimensions 0.0x0.0x0.0
Property Description
Rare opportunity to own a property by award winning architect, Ron Molen. This mid-century modern townhome style condo is sure to impress. Floor to ceiling windows, vaulted ceilings and loft style owners suite. Tons of updates from the gorgeous wide plank engineered red oak, updated can lighting, new doors, trim, hardware, new toilets as well as new interior and exterior paint. The entire space feels full of energy and light with views of Big Cottonwood Canyon and all the surrounding nature. Large fully fenced backyard space with patio and outdoor lighting. Complete with garden boxes, mature trees, mountain views and a chicken coop/dog run. Incredible location within minutes of world class skiing and easy freeway access. New public 2 acre park as well as 13 custom homes are currently being added adjacent to the HOA which will certainly increase this property's future value. Buyer to verify all info.
Location
State UT
County Salt Lake
Area Holladay; Murray; Cottonwd
Zoning Single-Family
Rooms
Basement Partial
Primary Bedroom Level Floor: 2nd
Master Bedroom Floor: 2nd
Main Level Bedrooms 2
Interior
Interior Features Bath: Master, Closet: Walk-In, Den/Office, Gas Log, Range/Oven: Free Stdng., Vaulted Ceilings
Heating Forced Air
Cooling Central Air
Flooring Hardwood, Tile
Fireplaces Number 1
Fireplace true
Window Features Blinds
Appliance Dryer, Microwave, Refrigerator, Washer
Exterior
Exterior Feature Balcony, Double Pane Windows, Sliding Glass Doors, Storm Doors, Patio: Open
Garage Spaces 2.0
Utilities Available Natural Gas Connected, Electricity Connected, Sewer Connected, Sewer: Public, Water Connected
Amenities Available Insurance, Maintenance
View Y/N Yes
View Mountain(s)
Roof Type Asphalt
Present Use Residential
Topography Fenced: Full, Secluded Yard, View: Mountain
Porch Patio: Open
Total Parking Spaces 6
Private Pool false
Building
Lot Description Fenced: Full, Secluded, View: Mountain
Faces West
Story 3
Sewer Sewer: Connected, Sewer: Public
Water Culinary
Structure Type Cedar
New Construction No
Construction Status Blt./Standing
Schools
Elementary Schools Canyon View
Middle Schools Butler
High Schools Brighton
School District Canyons
Others
HOA Name Larry
HOA Fee Include Insurance,Maintenance Grounds
Senior Community No
Tax ID 22-25-353-005
Acceptable Financing Cash, Conventional
Horse Property No
Listing Terms Cash, Conventional
Financing Conventional
Read Less Info
Want to know what your home might be worth? Contact us for a FREE valuation!

Our team is ready to help you sell your home for the highest possible price ASAP
Bought with Wise Choice Real Estate (Central)
"My job is to find and attract mastery-based agents to the office, protect the culture, and make sure everyone is happy! "






