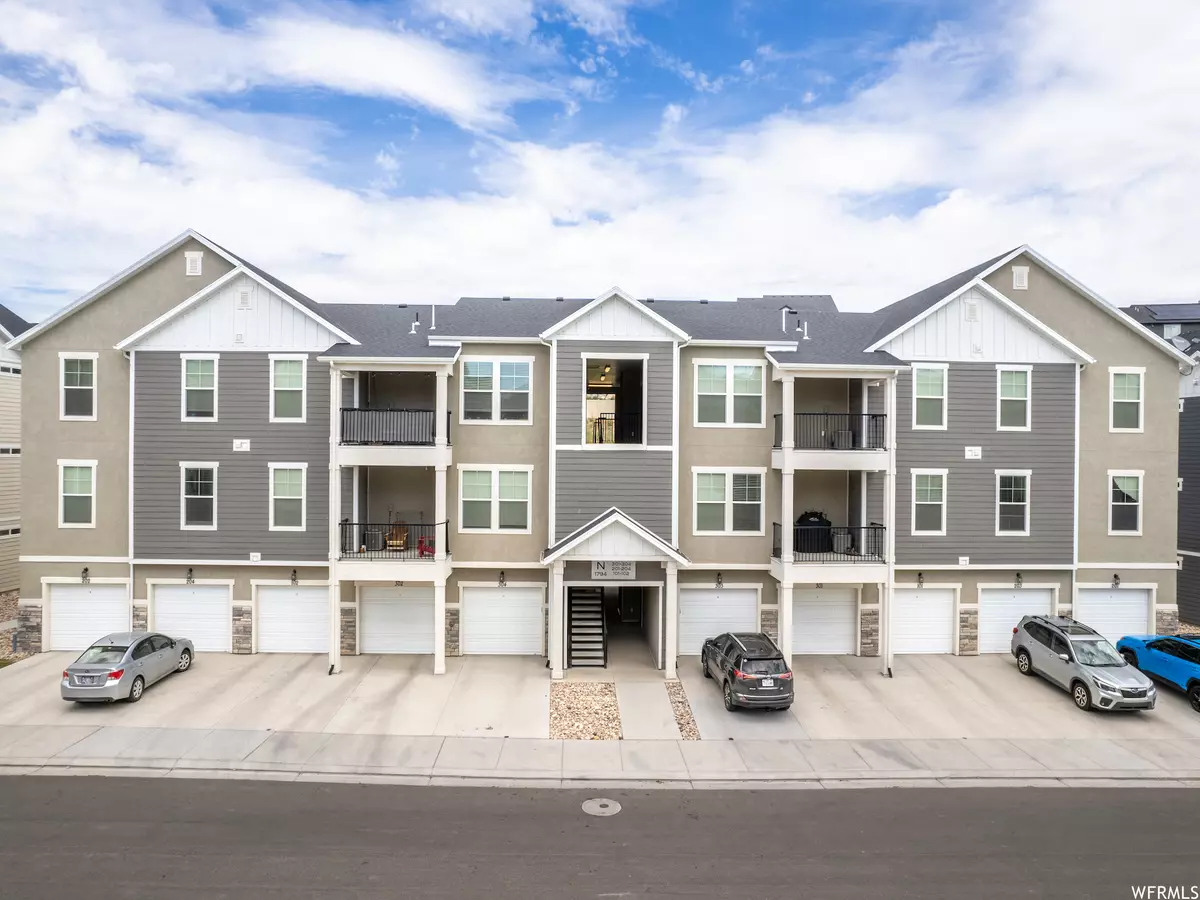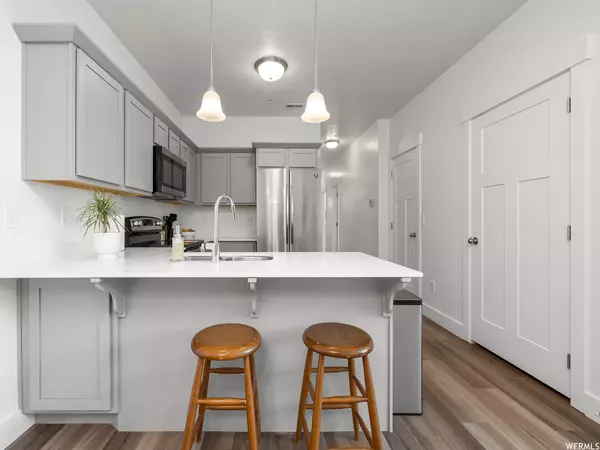$355,000
$355,000
For more information regarding the value of a property, please contact us for a free consultation.
3 Beds
2 Baths
1,233 SqFt
SOLD DATE : 10/11/2023
Key Details
Sold Price $355,000
Property Type Condo
Sub Type Condominium
Listing Status Sold
Purchase Type For Sale
Square Footage 1,233 sqft
Price per Sqft $287
Subdivision Plat F-3 Quailhill A
MLS Listing ID 1894764
Sold Date 10/11/23
Style Condo; Middle Level
Bedrooms 3
Full Baths 2
Construction Status Blt./Standing
HOA Fees $260/mo
HOA Y/N Yes
Abv Grd Liv Area 1,233
Year Built 2020
Annual Tax Amount $1,356
Lot Size 1,306 Sqft
Acres 0.03
Lot Dimensions 0.0x0.0x0.0
Property Description
Welcome to your dream condo! This remarkable 3-bedroom, 2-bathroom home offers not only a comfortable living space but also the opportunity of a lifetime with seller financing. Say goodbye to traditional financing hurdles and embrace a more flexible path to homeownership. Sellers are flexible on terms. One option for example could be 15% down with a 10-year balloon payment. Principal and interest for approximately $1,620. That's with a 5% interest!
Location
State UT
County Utah
Area Am Fork; Hlnd; Lehi; Saratog.
Zoning Single-Family
Rooms
Basement None
Primary Bedroom Level Floor: 1st
Master Bedroom Floor: 1st
Main Level Bedrooms 3
Interior
Interior Features Bath: Master, Closet: Walk-In
Cooling Central Air
Flooring Carpet, Laminate
Fireplace false
Appliance Ceiling Fan, Microwave, Water Softener Owned
Exterior
Garage Spaces 1.0
Community Features Clubhouse
Amenities Available Clubhouse, Pool, Sewer Paid, Trash, Water
View Y/N No
Roof Type Asphalt
Present Use Residential
Topography Sidewalks
Total Parking Spaces 1
Private Pool false
Building
Lot Description Sidewalks
Story 1
Structure Type Composition
New Construction No
Construction Status Blt./Standing
Schools
Elementary Schools Thunder Ridge
Middle Schools Vista Heights Middle School
High Schools Westlake
School District Alpine
Others
HOA Name HOA Living
HOA Fee Include Sewer,Trash,Water
Senior Community No
Tax ID 50-115-0102
Acceptable Financing Cash, Conventional, Seller Finance
Horse Property No
Listing Terms Cash, Conventional, Seller Finance
Financing Seller Financing
Read Less Info
Want to know what your home might be worth? Contact us for a FREE valuation!

Our team is ready to help you sell your home for the highest possible price ASAP
Bought with Presidio Real Estate
"My job is to find and attract mastery-based agents to the office, protect the culture, and make sure everyone is happy! "






