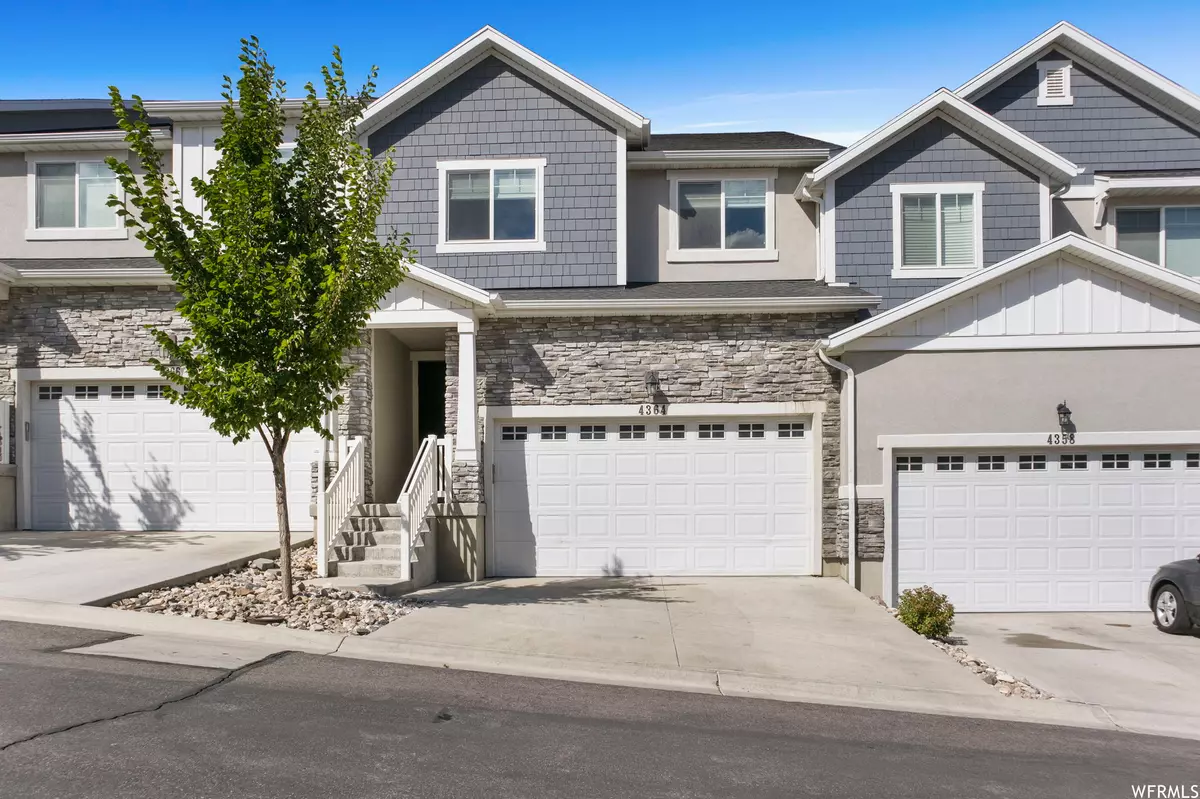$471,500
$475,000
0.7%For more information regarding the value of a property, please contact us for a free consultation.
4 Beds
4 Baths
2,296 SqFt
SOLD DATE : 10/10/2023
Key Details
Sold Price $471,500
Property Type Townhouse
Sub Type Townhouse
Listing Status Sold
Purchase Type For Sale
Square Footage 2,296 sqft
Price per Sqft $205
Subdivision Sky Ridge
MLS Listing ID 1890130
Sold Date 10/10/23
Style Townhouse; Row-mid
Bedrooms 4
Full Baths 3
Half Baths 1
Construction Status Blt./Standing
HOA Fees $118/mo
HOA Y/N Yes
Abv Grd Liv Area 1,611
Year Built 2018
Annual Tax Amount $2,878
Lot Size 1,306 Sqft
Acres 0.03
Lot Dimensions 0.0x0.0x0.0
Property Description
PRICED TO SELL / MOTIVATED SELLERS** . Welcome to Herriman, where your dream townhouse awaits! Nestled in a charming neighborhood, this spacious townhouse is perfect for your family's needs. Boasting four bedrooms and three and a half baths, it offers ample space for comfortable living and entertaining. As you step inside, you'll be greeted by an open and inviting floor plan, designed to maximize natural light and create a sense of warmth throughout. One of the highlights of this townhouse is the Trex deck that extends from the living area, providing a perfect outdoor oasis for relaxation, BBQs, and taking in the scenic views of the beautiful mountains Living in Herriman offers the best of both worlds - a tranquil suburban setting while still being close to all the amenities you could desire. Convenient access to schools, shopping centers, recreational facilities, and major roadways ensures that everything you need is just a short drive away..
Location
State UT
County Salt Lake
Area Wj; Sj; Rvrton; Herriman; Bingh
Rooms
Basement Full, Walk-Out Access
Primary Bedroom Level Floor: 2nd
Master Bedroom Floor: 2nd
Interior
Interior Features Bath: Master, Closet: Walk-In, Disposal, Range/Oven: Free Stdng., Vaulted Ceilings, Silestone Countertops
Heating Gas: Central
Cooling Central Air
Fireplace false
Appliance Microwave, Refrigerator
Laundry Electric Dryer Hookup
Exterior
Exterior Feature Basement Entrance, Double Pane Windows
Garage Spaces 2.0
Pool In Ground
Community Features Clubhouse
Utilities Available Natural Gas Connected, Electricity Connected, Sewer Connected, Sewer: Public, Water Connected
Amenities Available Clubhouse, Fitness Center, Hiking Trails, Pet Rules, Pets Permitted, Picnic Area, Playground, Pool, Trash
View Y/N No
Roof Type Asphalt
Present Use Residential
Topography Curb & Gutter, Fenced: Full, Sidewalks
Total Parking Spaces 2
Private Pool true
Building
Lot Description Curb & Gutter, Fenced: Full, Sidewalks
Story 3
Sewer Sewer: Connected, Sewer: Public
Water Culinary
Structure Type Asphalt,Stucco
New Construction No
Construction Status Blt./Standing
Schools
Elementary Schools Bluffdale
Middle Schools South Hills
High Schools Riverton
School District Jordan
Others
HOA Name True Point Management
HOA Fee Include Trash
Senior Community No
Tax ID 33-07-451-002
Acceptable Financing Cash, Conventional, FHA, VA Loan
Horse Property No
Listing Terms Cash, Conventional, FHA, VA Loan
Financing FHA
Read Less Info
Want to know what your home might be worth? Contact us for a FREE valuation!

Our team is ready to help you sell your home for the highest possible price ASAP
Bought with Realtypath LLC (Advantage)
"My job is to find and attract mastery-based agents to the office, protect the culture, and make sure everyone is happy! "






