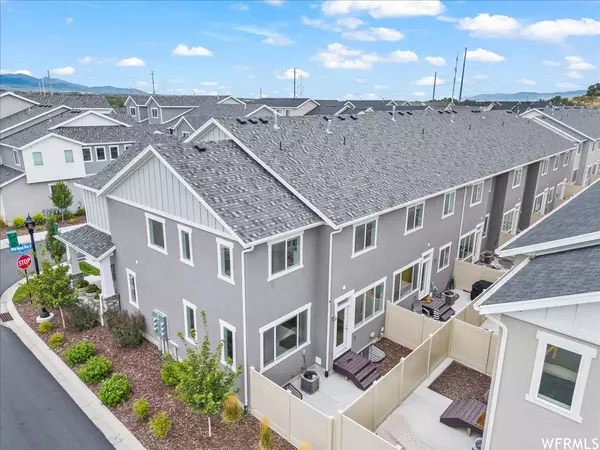$545,000
$545,000
For more information regarding the value of a property, please contact us for a free consultation.
5 Beds
4 Baths
2,681 SqFt
SOLD DATE : 10/06/2023
Key Details
Sold Price $545,000
Property Type Townhouse
Sub Type Townhouse
Listing Status Sold
Purchase Type For Sale
Square Footage 2,681 sqft
Price per Sqft $203
Subdivision Day Ranch
MLS Listing ID 1898356
Sold Date 10/06/23
Style Townhouse; Row-end
Bedrooms 5
Full Baths 3
Half Baths 1
Construction Status Blt./Standing
HOA Fees $85/mo
HOA Y/N Yes
Abv Grd Liv Area 1,929
Year Built 2021
Annual Tax Amount $2,851
Lot Size 1,306 Sqft
Acres 0.03
Lot Dimensions 0.0x0.0x0.0
Property Description
WOW! What a find. Beautiful townhome centrally located and only mins from the freeway and major retail and grocery stores. Discover modern living in this pristine, open and bright townhome. Nestled in a serene community, feel good and happy in this end unit that shines bright with natural light, thanks to its abundance of windows. The spacious, well-equipped kitchen, featuring stainless steel appliances and granite countertops, that is perfect for both culinary enthusiasts and the beginners. Spread out upstairs to the open bright and spacious loft or the extra finished basement. Plenty of room with a total of 5 bedrooms. With the park across the street, impeccable upkeep, and the convenience of a two car attached garage, this townhome is the epitome of comfortable, stylish living. Don't miss your chance to make this beautiful property your new home.
Location
State UT
County Salt Lake
Area Wj; Sj; Rvrton; Herriman; Bingh
Zoning Multi-Family
Rooms
Basement Full
Primary Bedroom Level Floor: 2nd
Master Bedroom Floor: 2nd
Interior
Interior Features Bath: Master, Closet: Walk-In, Disposal, Great Room, Range: Gas, Range/Oven: Free Stdng., Granite Countertops
Heating Forced Air
Cooling Central Air
Flooring Carpet, Laminate, Tile
Fireplace false
Appliance Microwave, Range Hood
Exterior
Exterior Feature Double Pane Windows
Garage Spaces 2.0
Utilities Available Natural Gas Connected, Electricity Connected, Sewer Connected, Water Connected
Amenities Available Insurance, Maintenance, Playground
View Y/N No
Roof Type Asphalt
Present Use Residential
Topography Fenced: Full, Road: Paved, Sidewalks, Sprinkler: Auto-Part, Terrain, Flat, Drip Irrigation: Auto-Part
Total Parking Spaces 2
Private Pool false
Building
Lot Description Fenced: Full, Road: Paved, Sidewalks, Sprinkler: Auto-Part, Drip Irrigation: Auto-Part
Story 3
Sewer Sewer: Connected
Water Culinary
Structure Type Stone,Stucco,Cement Siding
New Construction No
Construction Status Blt./Standing
Schools
Elementary Schools Mountain Point
Middle Schools Hidden Valley
High Schools Riverton
School District Jordan
Others
HOA Name ACS Lehi -dayranchhoa.com
HOA Fee Include Insurance,Maintenance Grounds
Senior Community No
Tax ID 33-14-102-143
Acceptable Financing Cash, Conventional, FHA, VA Loan
Horse Property No
Listing Terms Cash, Conventional, FHA, VA Loan
Financing Conventional
Read Less Info
Want to know what your home might be worth? Contact us for a FREE valuation!

Our team is ready to help you sell your home for the highest possible price ASAP
Bought with Realtypath LLC (South Valley)
"My job is to find and attract mastery-based agents to the office, protect the culture, and make sure everyone is happy! "






