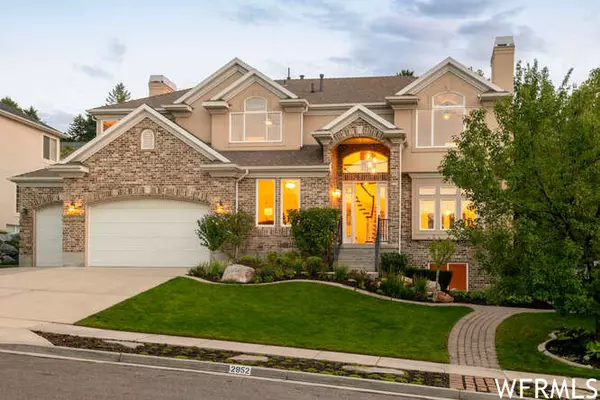$1,350,000
$1,350,000
For more information regarding the value of a property, please contact us for a free consultation.
6 Beds
4 Baths
4,641 SqFt
SOLD DATE : 10/06/2023
Key Details
Sold Price $1,350,000
Property Type Single Family Home
Sub Type Single Family Residence
Listing Status Sold
Purchase Type For Sale
Square Footage 4,641 sqft
Price per Sqft $290
Subdivision Overlook At Old Mill
MLS Listing ID 1900104
Sold Date 10/06/23
Style Stories: 2
Bedrooms 6
Full Baths 3
Half Baths 1
Construction Status Blt./Standing
HOA Fees $6/ann
HOA Y/N Yes
Abv Grd Liv Area 3,101
Year Built 1997
Annual Tax Amount $5,099
Lot Size 10,890 Sqft
Acres 0.25
Lot Dimensions 0.0x0.0x0.0
Property Description
OPEN HOUSE SAT 9/16 11:00-1:00 Beautiful two-story home tucked back on a quiet cul-de-sac in the sought-after Overlook of Old Mill subdivision. You walk into a Grand Entry with an open staircase, stunning custom chandelier, and new carpet - an incredible mix of classic and modern vibe. Living room with fireplace flows directly to the spacious dining room. The great room has soaring 18-foot ceilings, yet another fireplace, and a wall of top-to-bottom windows flooding it with natural light and overlooking the gorgeous rose bushes of the backyard and views of Big Cottonwood Canyon. The large, beautifully updated eat-in kitchen has a center island, breakfast bar, granite countertops, double ovens, and a gas cooktop. The space leads directly to the patio and yard with custom boulder work, mature trees, and beautiful flowering perennials, creating an outdoor oasis. Main floor office and bath complete the main level. Master bedroom with valley views, vaulted ceilings, large walk-in closet, and luxurious bath with separate jacuzzi tub and shower; three additional bedrooms, full bath with double sink, and laundry room with sink and built-in cabinets complete this floor. The lower level features a spacious mother-in-law apartment with two bedrooms, a full bath, a large eat-in kitchen with stainless appliances, a family room, laundry/utility, a storage room, a secret hiding space for littles to play, and a separate entrance! Much of the home has Hickory hardwood floors, fresh paint, and newer carpet. Three-car garage with extra height, plenty of storage, a storage loft, and area for a workshop. A block away is tennis courts, a park, and running/bike trails. Shopping, restaurants, hiking and biking trails, the incredible Cottonwood Canyons, and all the recreation they offer, including world-class skiing, surround this beautiful home.
Location
State UT
County Salt Lake
Area Holladay; Murray; Cottonwd
Zoning Single-Family
Rooms
Basement Daylight, Entrance, Full
Primary Bedroom Level Floor: 2nd
Master Bedroom Floor: 2nd
Interior
Interior Features Basement Apartment, Bath: Master, Bath: Sep. Tub/Shower, Central Vacuum, Closet: Walk-In, Den/Office, Gas Log, Great Room, Intercom, Jetted Tub, Kitchen: Updated, Oven: Double, Oven: Wall, Range: Countertop, Range: Gas, Vaulted Ceilings, Granite Countertops
Cooling Central Air
Flooring Carpet, Hardwood, Tile, Travertine
Fireplaces Number 2
Fireplaces Type Insert
Equipment Alarm System, Fireplace Insert, Humidifier, Window Coverings
Fireplace true
Window Features Blinds,Part
Appliance Ceiling Fan, Dryer, Microwave, Refrigerator, Washer
Laundry Electric Dryer Hookup, Gas Dryer Hookup
Exterior
Exterior Feature Basement Entrance, Bay Box Windows, Double Pane Windows, Entry (Foyer), Lighting, Patio: Open
Garage Spaces 3.0
Utilities Available Natural Gas Connected, Electricity Connected, Sewer Connected, Sewer: Public, Water Connected
View Y/N Yes
View Mountain(s), Valley
Roof Type Asphalt
Present Use Single Family
Topography Cul-de-Sac, Curb & Gutter, Fenced: Part, Road: Paved, Secluded Yard, Sidewalks, Sprinkler: Auto-Full, View: Mountain, View: Valley
Porch Patio: Open
Total Parking Spaces 5
Private Pool false
Building
Lot Description Cul-De-Sac, Curb & Gutter, Fenced: Part, Road: Paved, Secluded, Sidewalks, Sprinkler: Auto-Full, View: Mountain, View: Valley
Faces North
Story 3
Sewer Sewer: Connected, Sewer: Public
Water Culinary
Structure Type Brick,Stucco
New Construction No
Construction Status Blt./Standing
Schools
Elementary Schools Butler
Middle Schools Butler
High Schools Brighton
School District Canyons
Others
HOA Name Joel-Sierra Mgmt Company
Senior Community No
Tax ID 22-23-328-027
Acceptable Financing Cash, Conventional
Horse Property No
Listing Terms Cash, Conventional
Financing Conventional
Read Less Info
Want to know what your home might be worth? Contact us for a FREE valuation!

Our team is ready to help you sell your home for the highest possible price ASAP
Bought with REDFIN CORPORATION
"My job is to find and attract mastery-based agents to the office, protect the culture, and make sure everyone is happy! "






