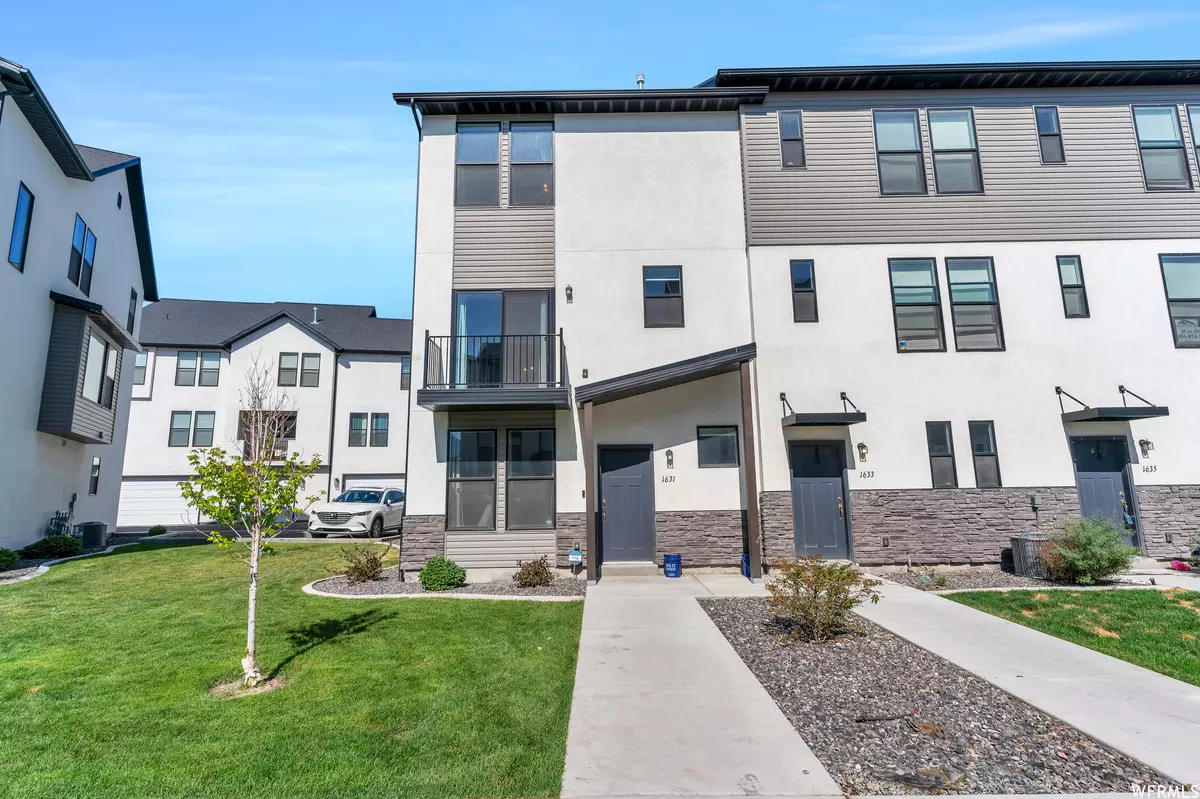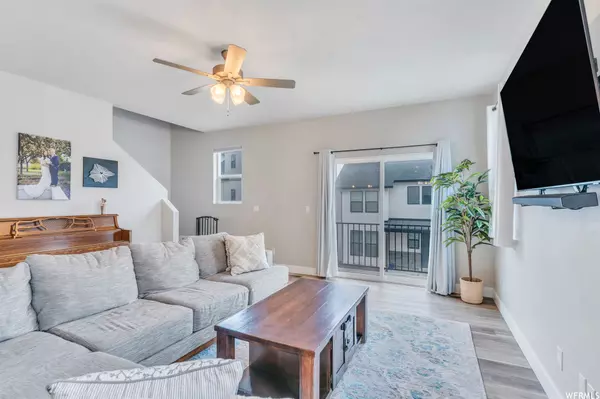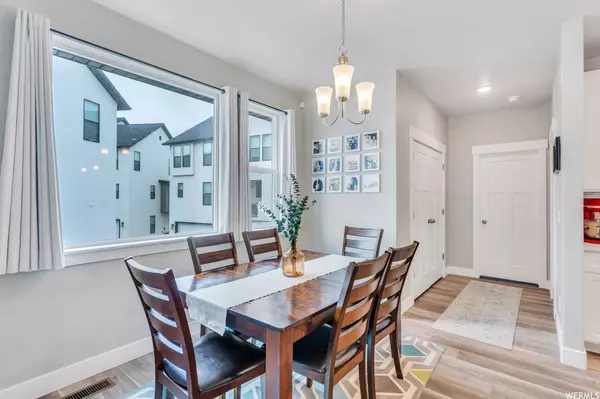$405,000
$392,500
3.2%For more information regarding the value of a property, please contact us for a free consultation.
4 Beds
3 Baths
2,090 SqFt
SOLD DATE : 10/06/2023
Key Details
Sold Price $405,000
Property Type Townhouse
Sub Type Townhouse
Listing Status Sold
Purchase Type For Sale
Square Footage 2,090 sqft
Price per Sqft $193
Subdivision Creekside@ Arrowhead
MLS Listing ID 1899606
Sold Date 10/06/23
Style Townhouse; Row-end
Bedrooms 4
Full Baths 3
Construction Status Blt./Standing
HOA Fees $145/mo
HOA Y/N Yes
Abv Grd Liv Area 2,090
Year Built 2020
Annual Tax Amount $2,494
Lot Size 871 Sqft
Acres 0.02
Lot Dimensions 0.0x0.0x0.0
Property Description
Welcome to your dream townhome in Payson, Utah, where modern luxury meets the serene beauty of the surrounding area. This immaculate, like-new townhome boasts a perfect blend of style and functionality, with a multitude of upgrades to enhance your living experience. Upgrades include 2 tone paint, quartz counter tops, painted island bar, kitchen back splash, soft close drawers/cabinets, water softener, ring door bell/security system, smart thermostat, upgraded carpet and LVP flooring and much more. Exterior: As you approach the townhome, you'll immediately notice the well-maintained landscaping, creating a welcoming and charming curb appeal. The townhome is part of a beautifully landscaped community with green lawns and trees. Home is an end unit with additional windows and open area as well as being directly next to guest parking area. Interior: 1. Spacious Living Areas: Upon entering the home, you'll be greeted by a spacious flex room that can be a home office, exercise room, living room or whatever you desire. Upstairs the inviting open floor plan seamlessly connects the living room, dining area, and kitchen. The natural light streaming in through large windows creates an airy and bright atmosphere. 2. Upgraded Kitchen: The kitchen is a chef's dream, featuring quartz countertops, custom cabinetry, stainless steel appliances, and a center island as well as two huge pantries. It's perfect for preparing gourmet meals or enjoying casual time with friends or family. 3. Bedrooms: This townhome boasts four generously sized bedrooms, providing plenty of space for your family or guests. The primary bedroom is a true retreat with plenty of space for a king sized bed, double closets and an ensuite bathroom. 4. Bathrooms: In addition to the master ensuite, there are two more full bathrooms, all beautifully appointed with modern fixtures and finishes. 5. Two-Car Garage: The attached two-car garage not only keeps your vehicles protected but also provides extra storage space for your outdoor gear and tools. Amenities: This townhome is conveniently located near several amenities. Salem Pond, a serene and picturesque spot, is just a short drive away. Payson Canyon, known for its stunning hiking trails and scenic beauty, is also within easy reach, making it perfect for outdoor enthusiasts. The Payson market is only a 5 minute drive and there is convenient access to the freeway. Community: The community itself offers a great atmosphere and friendly neighbors who will make you feel right at home. Don't miss the opportunity to make this stunning property your own. Call today to schedule your private showing.
Location
State UT
County Utah
Area Payson; Elk Rg; Salem; Wdhil
Zoning Multi-Family
Rooms
Basement None
Primary Bedroom Level Floor: 3rd
Master Bedroom Floor: 3rd
Interior
Interior Features Bath: Master, Den/Office, Disposal, Great Room, Range/Oven: Free Stdng., Video Door Bell(s), Smart Thermostat(s)
Heating Forced Air, Gas: Central
Cooling Central Air
Flooring Carpet, Laminate
Equipment Window Coverings
Fireplace false
Window Features Blinds
Appliance Dryer, Microwave, Refrigerator, Washer, Water Softener Owned
Laundry Electric Dryer Hookup
Exterior
Exterior Feature Double Pane Windows, Entry (Foyer), Porch: Open
Garage Spaces 2.0
Utilities Available Natural Gas Connected, Electricity Connected, Sewer Connected, Water Connected
View Y/N Yes
View Mountain(s), Valley
Roof Type Asphalt
Present Use Residential
Topography Curb & Gutter, Road: Paved, Sidewalks, Sprinkler: Auto-Full, Terrain, Flat, View: Mountain, View: Valley
Porch Porch: Open
Total Parking Spaces 2
Private Pool false
Building
Lot Description Curb & Gutter, Road: Paved, Sidewalks, Sprinkler: Auto-Full, View: Mountain, View: Valley
Faces East
Story 3
Sewer Sewer: Connected
Water Culinary
Structure Type Brick,Stucco
New Construction No
Construction Status Blt./Standing
Schools
Elementary Schools Barnett
Middle Schools Salem Jr
High Schools Salem Hills
School District Nebo
Others
HOA Name Advantage Management
Senior Community No
Tax ID 54-382-0426
Acceptable Financing Cash, Conventional, FHA, VA Loan
Horse Property No
Listing Terms Cash, Conventional, FHA, VA Loan
Financing Conventional
Read Less Info
Want to know what your home might be worth? Contact us for a FREE valuation!

Our team is ready to help you sell your home for the highest possible price ASAP
Bought with Presidio Real Estate
"My job is to find and attract mastery-based agents to the office, protect the culture, and make sure everyone is happy! "






