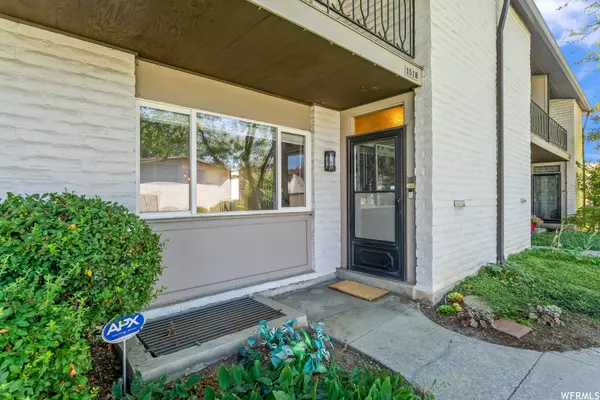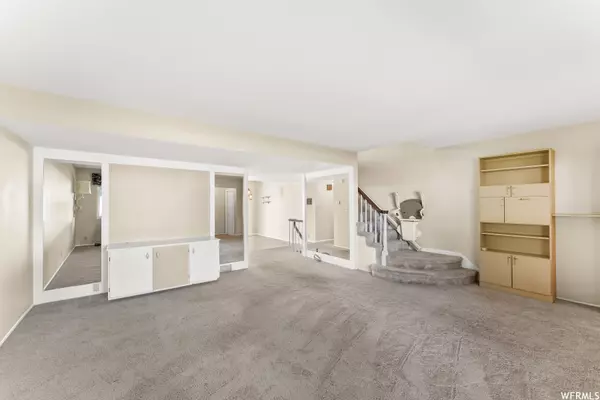$425,000
For more information regarding the value of a property, please contact us for a free consultation.
3 Beds
4 Baths
2,280 SqFt
SOLD DATE : 10/05/2023
Key Details
Property Type Townhouse
Sub Type Townhouse
Listing Status Sold
Purchase Type For Sale
Square Footage 2,280 sqft
Price per Sqft $184
Subdivision Village Three Condm
MLS Listing ID 1897419
Sold Date 10/05/23
Style Rambler/Ranch
Bedrooms 3
Full Baths 3
Half Baths 1
Construction Status Blt./Standing
HOA Fees $330/mo
HOA Y/N Yes
Abv Grd Liv Area 1,520
Year Built 1972
Annual Tax Amount $2,123
Lot Size 435 Sqft
Acres 0.01
Lot Dimensions 0.0x0.0x0.0
Property Description
Welcome home to this beautiful townhome in Murray...a rare and coveted opportunity in the Village! Come see this fantastic 3 bedroom, 3 1/2 bath Townhome in the heart of Murray neighborhood! Village 3 is a wonderful, very well kept coveted community with some great amenities that include a clubhouse and open spaced pool with entertainment opportunities! This townhome offers a spacious living area with adjacent kitchen on the main floor as well as a terrific walkout patio, great for evening gatherings and BBQ! Upstairs find 2 bedrooms with their own separate bathrooms that provide appropriate privacy as well as stackable washer/dryer in the hallway. Upstairs master has a walk-out balcony as well. Downstairs offers its own bedroom/bath with an ample sitting/media area. Located minutes away from freeway access to both I-215 and I-15, fashion place mall, plenty of neighboring parks and great schools within the Murray district. Come make this your new home and enjoy life in the Village!
Location
State UT
County Salt Lake
Area Holladay; Murray; Cottonwd
Rooms
Basement Full
Primary Bedroom Level Floor: 2nd
Master Bedroom Floor: 2nd
Interior
Interior Features Bath: Master, Closet: Walk-In, Disposal, Range/Oven: Built-In, Range/Oven: Free Stdng.
Heating Forced Air, Gas: Central
Cooling Central Air
Flooring Carpet
Fireplace false
Window Features Plantation Shutters
Appliance Portable Dishwasher, Dryer, Refrigerator, Washer
Laundry Electric Dryer Hookup
Exterior
Exterior Feature Balcony, Entry (Foyer), Lighting, Sliding Glass Doors, Patio: Open
Carport Spaces 2
Community Features Clubhouse
Utilities Available Natural Gas Connected, Electricity Connected, Sewer Connected, Sewer: Public, Water Connected
Amenities Available Clubhouse, Earthquake Insurance, Insurance, Management, Pet Rules, Playground, Pool, Sewer Paid, Snow Removal, Trash, Water
View Y/N Yes
View Mountain(s)
Roof Type Asphalt
Present Use Residential
Topography Curb & Gutter, Fenced: Part, Road: Paved, Sidewalks, Terrain, Flat, View: Mountain
Porch Patio: Open
Total Parking Spaces 4
Private Pool true
Building
Lot Description Curb & Gutter, Fenced: Part, Road: Paved, Sidewalks, View: Mountain
Story 3
Sewer Sewer: Connected, Sewer: Public
Water Culinary
Structure Type Brick
New Construction No
Construction Status Blt./Standing
Schools
Elementary Schools Woodstock
Middle Schools Bonneville
High Schools Cottonwood
School District Granite
Others
HOA Fee Include Insurance,Sewer,Trash,Water
Senior Community No
Tax ID 22-16-326-080
Acceptable Financing Cash, Conventional
Horse Property No
Listing Terms Cash, Conventional
Financing Conventional
Read Less Info
Want to know what your home might be worth? Contact us for a FREE valuation!

Our team is ready to help you sell your home for the highest possible price ASAP
Bought with Real Broker, LLC
"My job is to find and attract mastery-based agents to the office, protect the culture, and make sure everyone is happy! "






