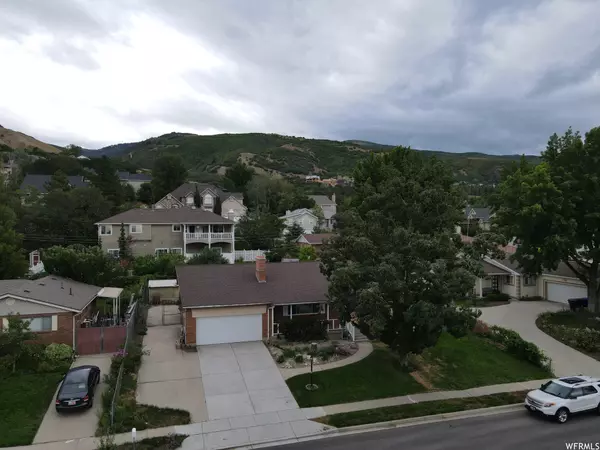$585,000
$585,000
For more information regarding the value of a property, please contact us for a free consultation.
6 Beds
3 Baths
4,186 SqFt
SOLD DATE : 09/25/2023
Key Details
Sold Price $585,000
Property Type Single Family Home
Sub Type Single Family Residence
Listing Status Sold
Purchase Type For Sale
Square Footage 4,186 sqft
Price per Sqft $139
Subdivision Eastwood Park
MLS Listing ID 1895904
Sold Date 09/25/23
Style Rambler/Ranch
Bedrooms 6
Three Quarter Bath 3
Construction Status Blt./Standing
HOA Y/N No
Abv Grd Liv Area 1,958
Year Built 1958
Annual Tax Amount $3,733
Lot Size 10,454 Sqft
Acres 0.24
Lot Dimensions 0.0x0.0x0.0
Property Description
PRICED TO SELL!! You do not want to miss this solid property on the east bench. Over 4,100 sq ft w/ 6 bedrooms and 3 baths. Gorgeous refinished hardwood floors, some new paint, new vinyl flooring, vinyl windows, newer furnaces, a/c and water heater, wet bar, skylights, basement entrance, workshop w/ central vacuum, garden boxes, greenhouse, gazebo w/picnic table, RV parking, fully fenced. Freezer, washer & dryer, pool table, and natural gas barbecue are all included. Tons of built ins, tons of storage w/ cedar wood storage closet. Move in ready and with some interior updating, this property would be a GEM with plenty of room to grow or a possible rental in the basement. You decide!! Definitely plenty of options with this one. Going, going, going GONE!!
Location
State UT
County Davis
Area Bntfl; Nsl; Cntrvl; Wdx; Frmtn
Zoning Single-Family
Rooms
Basement Entrance
Primary Bedroom Level Floor: 1st
Master Bedroom Floor: 1st
Main Level Bedrooms 3
Interior
Interior Features Bar: Wet, Central Vacuum, Disposal, Gas Log, Range/Oven: Built-In, Vaulted Ceilings
Heating Forced Air, Gas: Central
Cooling Central Air
Flooring Hardwood, Vinyl, Concrete
Fireplaces Number 2
Equipment Storage Shed(s), Window Coverings, Workbench
Fireplace true
Window Features Drapes,Full
Appliance Ceiling Fan, Dryer, Freezer, Gas Grill/BBQ, Microwave, Range Hood, Refrigerator, Washer
Laundry Electric Dryer Hookup
Exterior
Exterior Feature Basement Entrance, Double Pane Windows, Out Buildings, Lighting, Skylights, Sliding Glass Doors, Patio: Open
Garage Spaces 2.0
Utilities Available Natural Gas Connected, Electricity Connected, Sewer Connected, Water Connected
View Y/N No
Roof Type Asphalt
Present Use Single Family
Topography Curb & Gutter, Fenced: Full, Road: Paved, Secluded Yard, Sidewalks, Sprinkler: Auto-Full, Terrain, Flat
Accessibility Grip-Accessible Features
Porch Patio: Open
Total Parking Spaces 2
Private Pool false
Building
Lot Description Curb & Gutter, Fenced: Full, Road: Paved, Secluded, Sidewalks, Sprinkler: Auto-Full
Faces West
Story 2
Sewer Sewer: Connected
Water Culinary, Irrigation
Structure Type Aluminum,Brick
New Construction No
Construction Status Blt./Standing
Schools
Elementary Schools Holbrook
Middle Schools Bountiful
High Schools Viewmont
School District Davis
Others
Senior Community No
Tax ID 04-019-0016
Acceptable Financing Cash, Conventional, VA Loan
Horse Property No
Listing Terms Cash, Conventional, VA Loan
Financing Conventional
Read Less Info
Want to know what your home might be worth? Contact us for a FREE valuation!

Our team is ready to help you sell your home for the highest possible price ASAP
Bought with Century 21 Everest
"My job is to find and attract mastery-based agents to the office, protect the culture, and make sure everyone is happy! "






