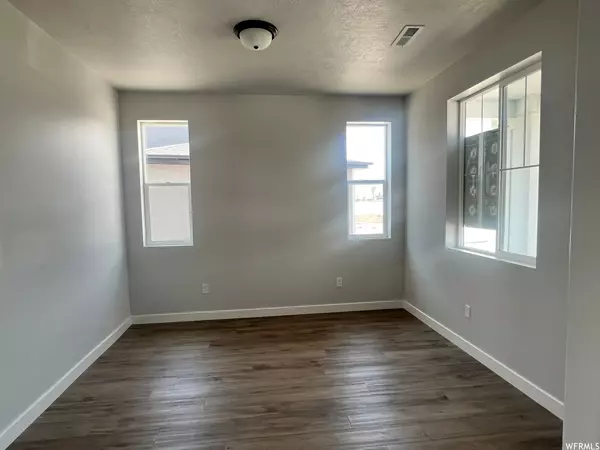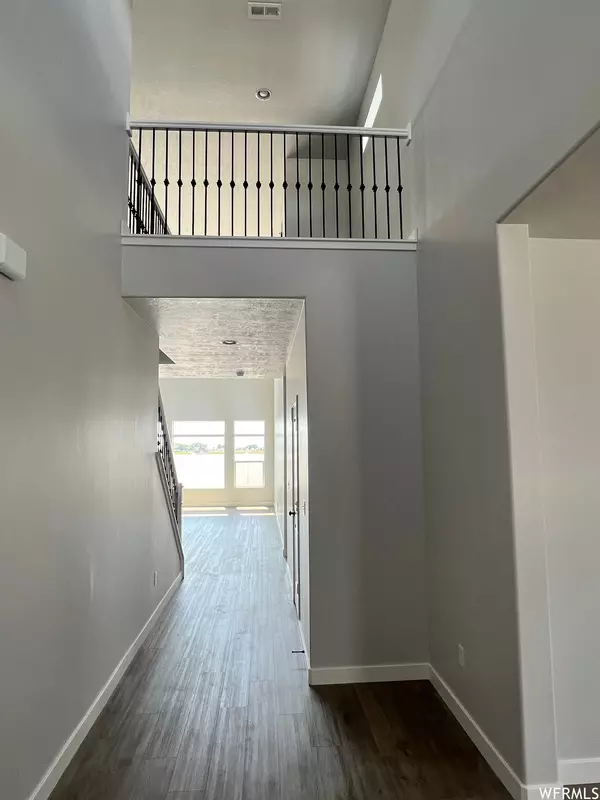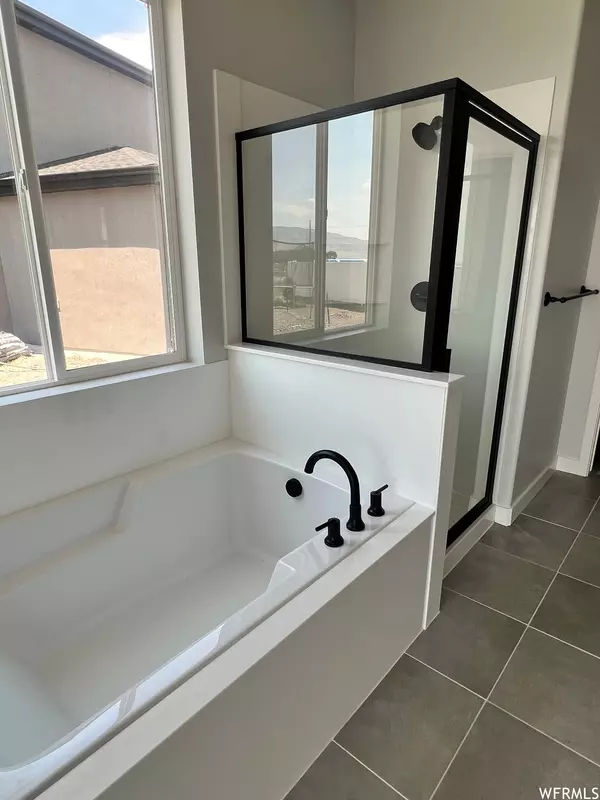$639,990
$639,990
For more information regarding the value of a property, please contact us for a free consultation.
3 Beds
3 Baths
2,642 SqFt
SOLD DATE : 09/29/2023
Key Details
Sold Price $639,990
Property Type Single Family Home
Sub Type Single Family Residence
Listing Status Sold
Purchase Type For Sale
Square Footage 2,642 sqft
Price per Sqft $242
Subdivision Stonecreek
MLS Listing ID 1892811
Sold Date 09/29/23
Style Stories: 2
Bedrooms 3
Full Baths 2
Half Baths 1
Construction Status Blt./Standing
HOA Fees $15/mo
HOA Y/N Yes
Abv Grd Liv Area 2,642
Year Built 2023
Annual Tax Amount $1
Lot Size 6,098 Sqft
Acres 0.14
Lot Dimensions 0.0x0.0x0.0
Property Description
New Home - New Price! Main floor Master Suite with 2 beds upstairs plus loft/bonus area. Woodside Homes' ADDISON plan. Located in our highly sought after Stonecreek Community - tucked away yet close to all you need, and quick freeway access. Location is fantastic! Home features 9' ceilings on main, with 2-story tall ceilings in great room & entry. TONS of windows for added natural light, 10' wide sliding glass door in dining nook. Gourmet kitchen w gas cooktop, stainless vent hood, and built in wall oven/microwave. Quartz tops throughout, upgraded cabinetry, wood laminate flooring on main, & upgraded tile. Front room @ entry - perfect for formal living/dining/home office. Vaulted ceiling in master, M bath features double sinks, separate tub/shower, and amazing WIC. Upstairs beds have WIC, and you ca enjoy additional living space with the loft, and additional niche-perfect for reading/homework/play area. Laundry on main is plumbed for future sink, open railing throughout for additional open feel. Rear of property is fenced, and home backs up to community green space - NO BACKYARD NEIGHBORS - making this home the perfect home for you. Call/Text to see this home, and other move-in ready homes in this community. Ask about our preferred lender incentives. #803 Addison.
Location
State UT
County Utah
Area Am Fork; Hlnd; Lehi; Saratog.
Zoning Single-Family
Rooms
Basement Slab
Primary Bedroom Level Floor: 1st
Master Bedroom Floor: 1st
Main Level Bedrooms 1
Interior
Interior Features Bath: Master, Bath: Sep. Tub/Shower, Closet: Walk-In, Den/Office, Great Room, Oven: Wall, Range: Countertop, Range: Gas, Vaulted Ceilings, Granite Countertops
Cooling Central Air
Flooring Carpet, Laminate, Tile
Fireplace false
Window Features None
Appliance Microwave, Range Hood
Laundry Electric Dryer Hookup
Exterior
Exterior Feature Double Pane Windows, Entry (Foyer), Porch: Open, Sliding Glass Doors
Garage Spaces 2.0
Utilities Available Natural Gas Connected, Electricity Connected, Sewer Connected, Water Connected
Amenities Available Pets Permitted
View Y/N No
Roof Type Asphalt
Present Use Single Family
Topography Fenced: Part, Sidewalks, Terrain, Flat
Porch Porch: Open
Total Parking Spaces 2
Private Pool false
Building
Lot Description Fenced: Part, Sidewalks
Faces North
Story 2
Sewer Sewer: Connected
Water Culinary, Irrigation: Pressure
Structure Type Stucco,Cement Siding
New Construction No
Construction Status Blt./Standing
Schools
Elementary Schools Greenwood
Middle Schools American Fork
High Schools American Fork
School District Alpine
Others
HOA Name Red Rock Mgmt
Senior Community No
Tax ID 66-905-0803
Acceptable Financing Cash, Conventional, FHA, VA Loan
Horse Property No
Listing Terms Cash, Conventional, FHA, VA Loan
Financing Conventional
Read Less Info
Want to know what your home might be worth? Contact us for a FREE valuation!

Our team is ready to help you sell your home for the highest possible price ASAP
Bought with Selling Utah Real Estate
"My job is to find and attract mastery-based agents to the office, protect the culture, and make sure everyone is happy! "






